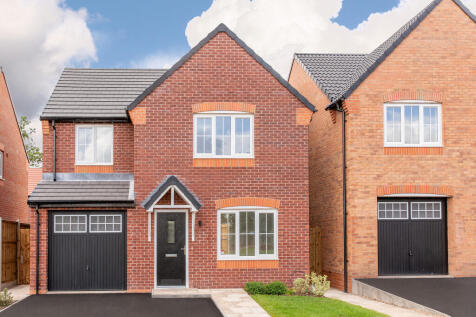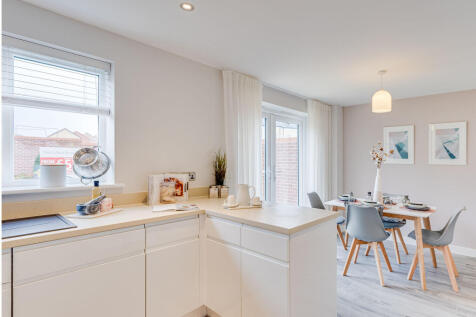Properties For Sale in Weddington, Nuneaton, Warwickshire
The Nightingale is built with family firmly in mind, every aspect perfectly planned to cater for your needs. The modern open-plan kitchen / dining room opens onto the rear garden which is easily accessible through stylish French doors. A useful utility is accessed from the dining are...
**BEAUTIFUL CONTEMPORARY GEORGIAN STYLE EXECUTIVE RESIDENCE - FOUR BEDROOMS (ONE EN-SUITE) - DOUBLE GARAGE & AMPLE DRIVEWAY - SOCIAL OPEN PLAN LIVING KITCHEN DINER** Built by well renowned local builder Davidsons Homes in 2018, this family home has an attractive frontage, landscaped rear garden ...
Discover this Double Fronted Detached Family Residence in a modern estate, facing onto Weddington Road in Nuneaton. Boasting a desirable location in Warwickshire, this property is made for a family seeking space and convenience, all within the catchment area for the esteemed Higham Lane School.
An absolutely stunning traditional detached house situated in one of Nuneaton's best regarded thoroughfares ideally situated for Higham Lane School. The property is set out over three floors comprising an entrance hallway, cloakroom, attractive lounge, open plan dining room / kitchen, first f...
The Pochard is an impressive four-bedroom home, designed for modern family living. The ground floor features a stylish open-plan kitchen / diner with family area which benefits from French doors leading out to the rear garden. A useful utility can be accessed from the kitchen. A spaci...
The Plover is the perfect choice for modern family living, designed to accommodate your every need. The ground floor features a stylish open-plan kitchen / dining room, which benefits from French doors leading out to the rear garden. A useful utility can be accessed from the dining ar...
The Plover is the perfect choice for modern family living, designed to accommodate your every need. The ground floor features a stylish open-plan kitchen / dining room, which benefits from French doors leading out to the rear garden. A useful utility can be accessed from the dining ar...
Discover stylish, energy-efficient three, four and five-bedroom new homes in Nuneaton at Eaton Place, where plentiful green spaces and play areas create a welcoming setting for families - all just minutes from Nuneaton’s thriving town centre and surrounded by beautiful Warwickshire cou...
The Warwick is a five-bedroom detached home with an integral garage. There's a large kitchen/dining room with French doors to the garden, a utility room, downstairs WC and a lovely living room. The five bedrooms, one of which is en-suite, and the family bathroom, are all off a central landing.
The Skylark is a stylish four bedroom family home. On entering the ground floor, you will find a spacious living room off the hallway. Further down the hall you will enter the kitchen and dining area, which is awash with natural light flooding through beautiful French doors which lead...
The Skylark is a stylish four bedroom family home. On entering the ground floor, you will find a spacious living room off the hallway. Further down the hall you will enter the kitchen and dining area, which is awash with natural light flooding through beautiful French doors which lead...
The Chedworth ticks all the boxes. The open-plan kitchen/family room is perfect for family time. There’s a living room, dining room, downstairs cloakroom and a utility room with outside access. Upstairs there are four bedrooms - bedroom one has an en suite - a family bathroom and a storage cupboard.
The Chedworth ticks all the boxes. The open-plan kitchen/family room is perfect for family time. There’s a living room, dining room, downstairs cloakroom and a utility room with outside access. Upstairs there are four bedrooms - bedroom one has an en suite - a family bathroom and a storage cupboard.
The Chedworth ticks all the boxes. The open-plan kitchen/family room is perfect for family time. There’s a living room, dining room, downstairs cloakroom and a utility room with outside access. Upstairs there are four bedrooms - bedroom one has an en suite - a family bathroom and a storage cupboard.
The Nightingale is built with family firmly in mind, every aspect perfectly planned to cater for your needs. The modern open-plan kitchen / dining room opens onto the rear garden which is easily accessible through stylish French doors. A useful utility is accessed from the dining are...
The Nightingale is built with family firmly in mind, every aspect perfectly planned to cater for your needs. The modern open-plan kitchen / dining room opens onto the rear garden which is easily accessible through stylish French doors. A useful utility is accessed from the dining are...
The Nightingale is built with family firmly in mind, every aspect perfectly planned to cater for your needs. The modern open-plan kitchen / dining room opens onto the rear garden which is easily accessible through stylish French doors. A useful utility is accessed from the dining are...
The Roseberry is a detached home with an integral garage and a living room with double doors leading to an open-plan kitchen/diner. There’s a utility room, cloakroom and three very useful storage cupboards. Bedroom one is en suite and the landing leads on to three further bedrooms and a bathroom.
![DS13189 [CH] Nightingale (Edge Lanes) Plot 209_web](https://media.rightmove.co.uk:443/dir/crop/10:9-16:9/292k/291170/166663229/291170_3_198_IMG_00_0002_max_476x317.jpeg)
![DS13189 [CH] Pochard (Avenues) Plot 256_web](https://media.rightmove.co.uk:443/dir/crop/10:9-16:9/292k/291170/166663235/291170_4_255_IMG_00_0002_max_476x317.jpeg)
![DS13189 [CH] Plover (Edge Lanes) Plot 415_web](https://media.rightmove.co.uk:443/dir/crop/10:9-16:9/292k/291170/166663223/291170_4_197_IMG_00_0002_max_476x317.jpeg)


![DS13189 [CH] Plover (Edge Lanes) Plot 415_web](https://media.rightmove.co.uk:443/dir/crop/10:9-16:9/292k/291170/163621349/291170_4_72_IMG_00_0002_max_476x317.jpeg)



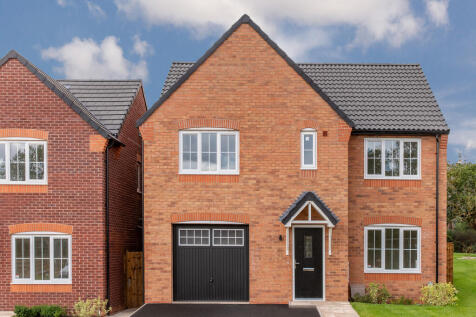
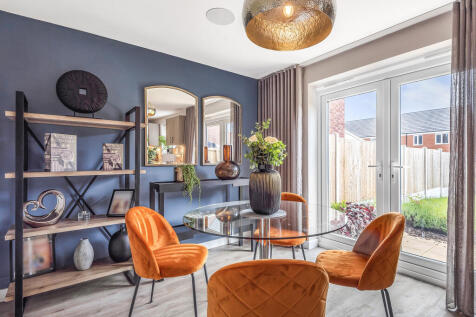



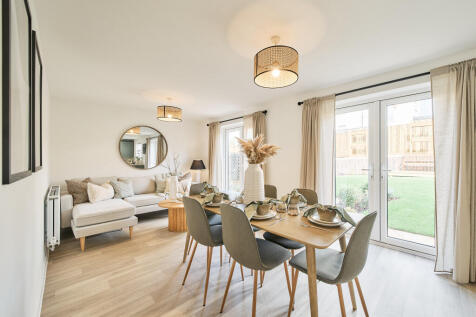
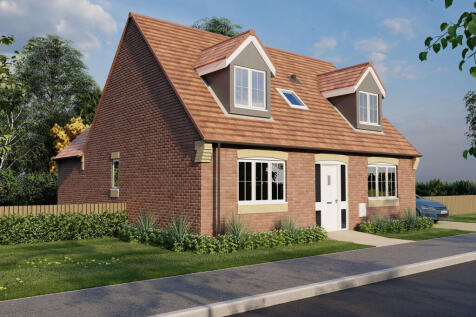
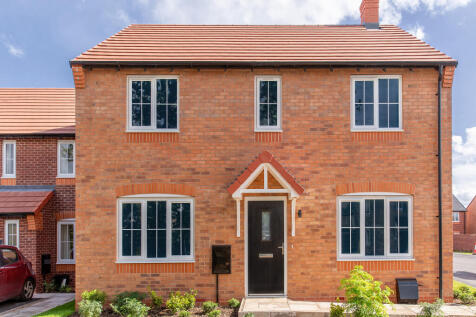

![DS13189 [CH] Skylark (Avenues) Plot 307_web](https://media.rightmove.co.uk:443/dir/crop/10:9-16:9/292k/291170/163621340/291170_4_69_IMG_00_0002_max_476x317.jpeg)
![DS13189 [CH] Skylark (Avenues) Plot 307_web](https://media.rightmove.co.uk:443/dir/crop/10:9-16:9/292k/291170/163621343/291170_4_70_IMG_00_0002_max_476x317.jpeg)
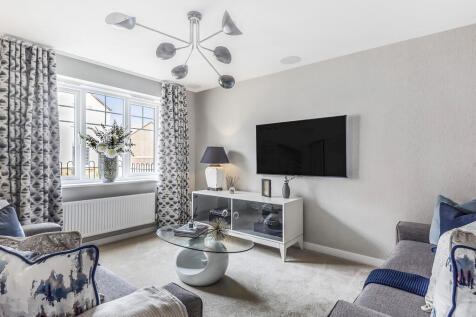

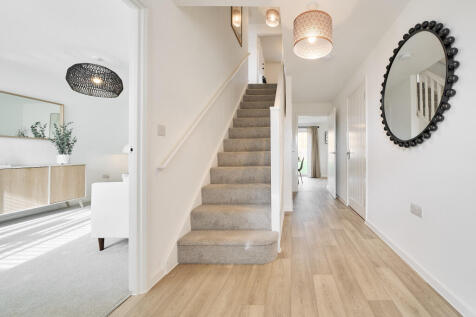

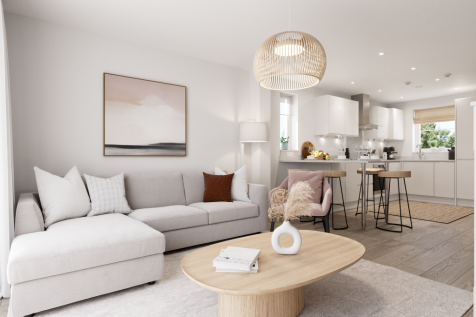


![DS13189 [CH] Nightingale (Edge Lanes) Plot 209_web](https://media.rightmove.co.uk:443/dir/crop/10:9-16:9/292k/291170/163621337/291170_3_68_IMG_00_0002_max_476x317.jpeg)
![DS13189 [CH] Nightingale (Edge Lanes) Plot 209_web](https://media.rightmove.co.uk:443/dir/crop/10:9-16:9/292k/291170/163621346/291170_3_71_IMG_00_0002_max_476x317.jpeg)
