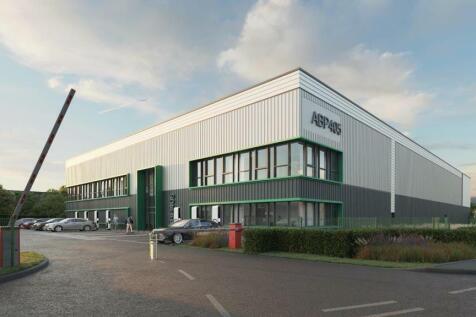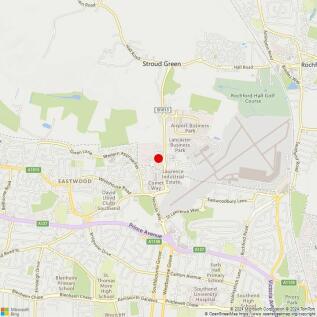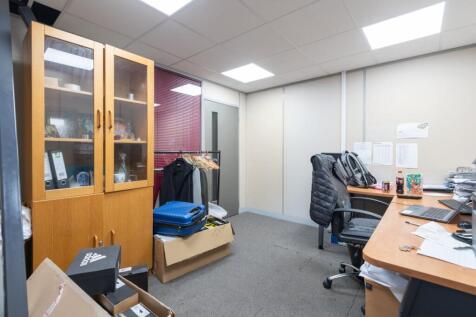Warehouses For Sale in Essex
The site comprises two industrial/warehouse buildings with a central access/loading area. Soprema House is located on the west side and 20 Freebournes Road is on the east side. Both buildings have a concrete surfaced circulation space around the perimeter allowing for easy entry and exit and a de...
A state-of-the-art industrial/logistics building designed to meet market leading specifications. Set within Southend's premier business park, the space offers a secure park environment and amenities, along with leading accessibility and location to benefit both customers and employees. ABP 405 ...
The property comprises a single storey logistics warehouse with three storey office block constructed in 1998 and large mezzanine. The warehouse is clear space, with a maximum clear height of 10m (minimum 8m) and benefits from a large, canopied loading bay comprising 19 dock level loading doors a...
A rare opportunity to purchase a detached industrial/warehouse with secure yard and parking. The property is available for sale freehold with vacant possession or on a sale and leaseback basis. For further details please refer to the information below or contact the agent. LOCATION The property...
7 Benfield Way comprises a self-contained industrial/warehouse property with two storey office block to the front elevations. The warehouse/workshop element provides an original area and later extension. There are two full height shutter doors. Externally there is a secure yard/car park area t...
The property comprises a mid terrace industrial/warehouse of steel portal frame construction with elevations of full height insulated profile metal panels. At the front of the property is a well presented two storey section which comprises a mix of staff facilities on the ground floor and open pl...
The property comprises an industrial/warehouse building which is split between two workshops and a warehouse. The warehouse has a minimum eaves height of approximately 5.00m rising to 7.50m at the apex. There are two loading doors to the warehouse (4.00m wide x 5.90m high and 5.50m wide x 4.75m h...
The premises comprise two detached mixed use buildings together with on-site surfaced parking for around 32 vehicles. Unit 1 The Mill Store: The building comprises office space over ground and first floor level within a former foundry believed to date from around the 1850's, and is of part wroug...
A mid-terrace warehouse unit constructed with a steel portal frame and steel-clad elevations. The premises provide office space at the front, including a first-floor office, with warehouse space at the rear. The warehouse features a full-height roller shutter goods entrance (3.5m width x 3.1m hei...
Unit 6, Chancerygate Business Centre comprises an end-terrace, single storey light industrial/warehouse/trade unit built in 2008. The property provides ground floor warehouse/workshop and first floor offices. There is forecourt parking (five spaces)/loading. The unit has W/C's, kitchenette, 3-pha...
The property comprises an end-terrace, single storey industrial/warehouse with extended first floor offices. The ground floor provides warehouse space, accessed via a full height sectional shutter door, personnel door to lobby and WC, kitchen and reception. The first floor provides mainly open pl...











