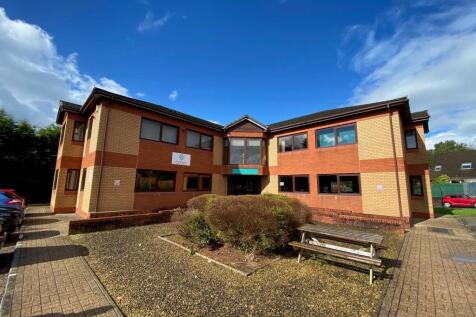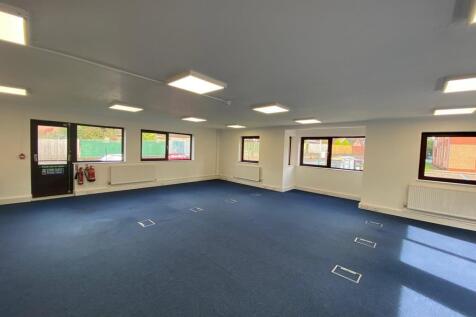Commercial Properties For Sale by Brinsons Limited, Caerphilly, including sold STC
17 results
The property comprises a detached L-shaped office building offering ground and first-floor accommodation, with a dedicated car parking area providing approximately 30 spaces. The building features brick-built elevations, a pitched roof with a tile covering, and tinted double-glazed windows. The ...
Ty Afon is a prominent three-storey office building overlooking the Bedwas Roundabout. Each of the three floors are predominately open plan, allowing for internal layout flexibility. There are additional private office spaces located on each floor. There is a central atrium, which provides for na...
The property comprises a terrace of five industrial units, which are all of steel portal frame construction, with part brick and block walls, and metal profile elevations. The roof is lined and insulated with asbestos sheeting, and incorporates translucent panels for natural lighting. The bui...
The property comprises a large purpose-built supermarket premises with accommodation arranged over two floors. The building has prominent retail frontage to the main town centre car park to the rear as well as College Street. The property is available to let as a whole or is capable of being sub...
The property comprises a detached industrial building of steel portal frame construction, set within a self contained site measuign 0.8 acres. The yard is concreet surfaced, and is bound by perimeter palisade fencing. The industrial unit benefits from 3 No roller shutter doors (measuring 3.9m i...
The property comprises a detached L-shaped office building offering ground and first-floor accommodation, with a dedicated car parking area providing approximately 30 spaces. The building features brick-built elevations, a pitched roof with a tile covering, and tinted double-glazed windows. The ...
The subject property comprises a detached industrial building, which has been subdividued to accommodate a terrace of four industrial units. The property sits within a self contained site of circa 0.4 acres, and is accessed directly off the main estate road. The property is of steel portal fr...
The property comprises 2 No detached industrial units of steel frame construction which are interconnecting providing workshop and warehouse space. The left hand unit benefits from a single storey office with WC facility and a roller shutter door measuring circa 4.06m (h) x 3.08m (w). The right h...
The site measures approximately 1.30 acres (0.52 hectares). Access to the site is granted directly off Farm Road, which is located at the southern boundary. The land is bounded by palisade fencing, and features a drop curb access point. The site is largely level in topography, with plain conc...
The property in its entirety comprises two ground floor retail units, with residential accommodation to the first floor. Access to the first-floor residential accommodation is granted via a side entrance. The building is of brick construction, with brick rendered elevations and a timber frame p...
The property comprises ground and first floor retail/office accommodation. The property is currently fitted out in accordance with the former tenants operational requirements. The property is accessed via an electric sliding door to the front elevation, as well as a pedestrian door to the rear. T...
The property comprises a ground floor retail unit of rectangular shape, with an additional lower ground floor area, suitable for retail / storage / ancillary accommodation. Access is granted directly off Blackwood High Street, with additional access being provided via a rear fire escape on the lo...
Orchard Business Park is new development of 6 terraces of units, comprising of 44 units within a landscaped environment. The estate offers a clear open space and includes on-site amenities with the possible inclusion of a cafe. Each unit offers ground floor accommodation only, although the bui...
Phase 1 of Orchard's Business Park will comprise three terraces of new build industrial, totalling 21 units, each with dedicated car parking provisions. The specification of each unit will include B1, B2 & B8 planning use, 3-phase power, and a minimum eaves height of 5.5m. The site will also all ...
The property comprises former garden land to the rear of No. 1&2, High Street, Nelson. The land is level and bounded by blockwork walls to the roadside and rear boundary. The site is broadly rectangular in shape and measures approximately 0.1 acres (0.04 ha).







