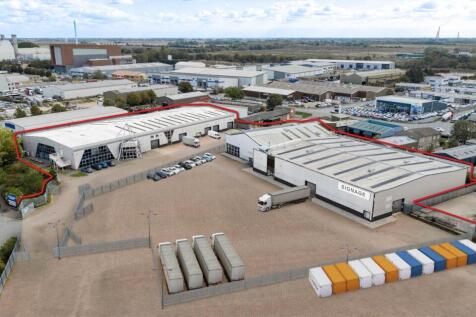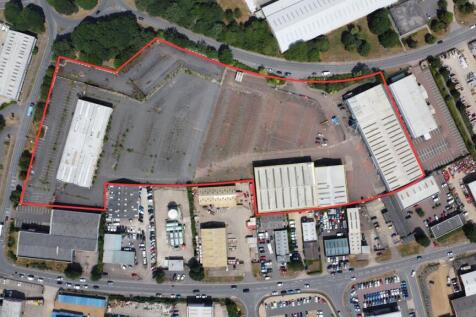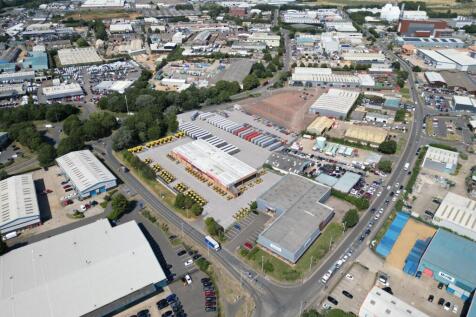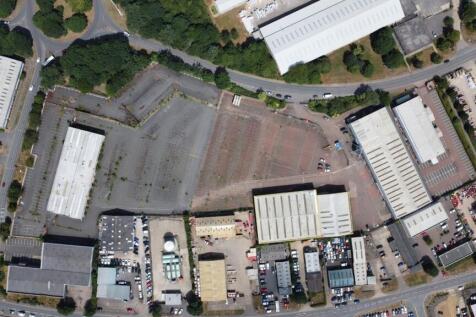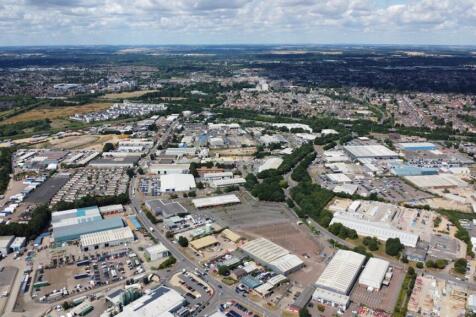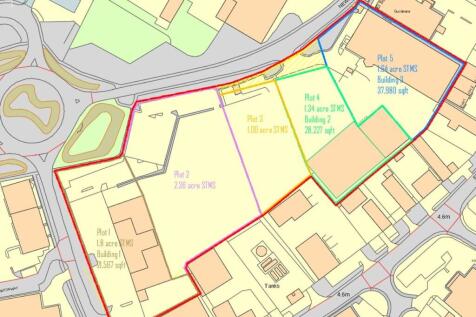Warehouses To Let in Cambridgeshire
Trent Way is part of the latest phase at Enterprise Park. Unit 10 consist of a steel portal frame construction with flat panel Tata Steel Trimapanel and Trisomet 333 cladding and roof lights. Each unit has an office and toilet with office heating, electric loading doors, and LED lighting through...
An end-terraced unit comprises of steel portal frame construction with a mono-pitched roof and a maximum eaves heights of 6m. The unit benefits from a small office, WC, three phase power, full height loading door, separate pedestrian entrance and LED lighting as well as rooflights in the warehous...
An end of terrace unit comrpise of a steel portal frame construction with a mono-pitched roof and roof lights. The minimum eaves height is 4.7m. The unit includes an office, WC, electric roller shutter door and seperate pedestrian entrance. Externally, there are 3 car parking spaces.
The property comprises an end of terrace light industrial unit of steel portal frame construction. The unit benefits from a reception/ office space, WC and a first floor office with LED lighting throughout. The unit is open plan with an electric roller shutter door. The unit is in a gated and...
A secure steel portal-frame building providing self-contained storage/industrial space. The property benefits from three-phase electricity, mains water and drainage, concrete floor, roller shutter door, high bay lighting. The office benefits from surface-mounted LED lighting, perimeter trunking ...
Denny Lodge Business Park is located in the hamlet of Chittering. Unit 8 has planning permission for use Class E and is ideal for office space use. Unit 8 comprises open plan office space with two conference rooms. The unit has air conditioning, male & female WC and an independent kitchen. Ther...
The unit is a terraced unit on a new development with the following specification: Steel portal frame construction Eaves heights of 6.1 to 7m. Profile cladding Roof lights Office and WC facilities as shown Electrically operated sectional overhead door LED light to office and warehouse ...
Phoenix Court comprises 14 workshop/industrial units in two terraces either side of a central access road. Unit 5 comprises a mid terraced industrial unit with 3 allocated forecourt parking spaces. The unit benefits from a roller shutter loading door incorporating a pedestrian access door. ...
Modern mid-terrace business unit conveniently located on the A10 approximately 8 miles north of Cambridge City Centre and 4.5 miles from J33 of the A14. Accommodation includes warehouse with 6m eaves, plus mezzanine offering additional storage space, or potential to install office accommodation.
A prominent end of terrace unit of steel portal frame construction. The unit benefits from an office, toilet and electric roller shutter door. LED lighting is provided throughout as well as fibre connection into the unit. Two car parking spaces are allocated to the unit. Completion of the uni...
The unit is of conventional steel portal frame construction with cavity brick and block main walls and plastic coated steel sheeting above, underneath a pitched insulated double skin roof with translucent sky lights. Access to the unit is by way of an up and over loading door. The unit has a par...
This end terrace unit in Heron Court, Yaxley is of modern steel portal frame construction with flat panel cladding and part glazed elevation. The landlord is willing to remove the additional office space to revert the unit back to light industrial use if requested.
An end of terrace unit, fronting Harrier Way, within a fenced and gated estate. The unit comprise of steel portal frame construction with a monopitch roof. The warehouse benefits from an office, disabled WC and kitchentte area with LED lighting thorughout and an electric loading door. Fibre c...
The units at Grange Farm are located near the village of Abbots Ripton, just north of Huntingdon. The property has excellent transport links to the A1(M) and A14. and is within easy reach of Cambridge and Peterborough. The property is split into two rooms but is available as one and benefits f...
Semi-detached workshop / storage unit of steel frame construction with insulated metal sheet cladding under a pitched insulated metal sheet clad roof with integrated rooflights. The unit provides a small office area, single WC and open plan warehouse. The unit is being refurbished internally and ...
Warehouse Units Located in a Prominent Position next to the A428 between Bedford and Cambridge Units 2 and 3 - 1090 sq m (11,736 sq ft) Per Unit Unit 7b - 106 sq m (1,140 sq ft) Approx. Quick Access to A1M; A14 and M11 Secure and Gated Yard
