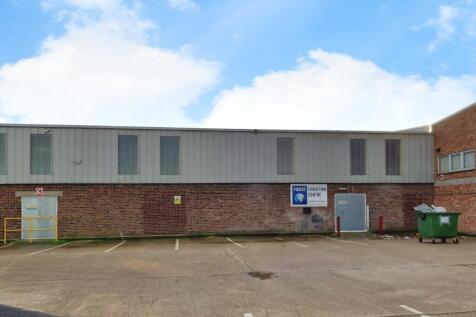Warehouses To Let in East Anglia
* High quality warehouse/production premises * Warehouse area with minimum 8.0m eaves height * First floor office accommodation * 2 miles from M1 (J14) * Four surface level loading doors * Allocated car parking and loading areas * Available as a whole or individual units from 18,400 sq ft
The development provides a total of 4 buildings, one pre-let to Lidl to provide Hampton with it's newest supermarket offering. The three remaining buildings provide high quality business units which are currently under construction and will be made available to let or possibly for sale, late summ...
High Profile Warehouse Space Available To Let 2026 Due to Company Expansion and Relocation, 36,500sqft, 3,400sqm of Accommodation Suitable for Retail, 2.3 Acre Site with 100m Road Frontage, Steel Framed Building with Excellent Retail Profile, Expressions of Interest Invited From Agents & Tenants
A detached unit situated on self-contained 1.98 acre site arranged to provide a modern warehouse of steel portal frame construction with brick/block and profile metal clad elevations, with 2 storey offices and ancillary accommodation. The warehouse is accessed from the rear via 5 level access ro...
Unit D forms part of a comprehensive new development at Club Way in Hampton. Unit E has been pre-let to MKM Builders Merchants. The site is readily accessible and planning consent was granted in April 2025. Unit D will comprise:- Steel frame clear span with eaves height extending to 8m/26ft. Pitc...
SEGRO Park Rainham pushes boundaries in innovation and sustainability even further, maximising space for occupiers, improving cost efficiencies and promoting employee wellbeing. SEGRO's passion for progress is driven by a desire to put the modern customer's needs first. The units are built with ...
Unit 1 Juniper forms the end section of a former production plant constructed of steel framework with external elevations of profile metal cladding with a substantial single storey office and stores section to the eastern elevation. Access is available via a covered loading area formed into 4 ba...
A detached block of 2 interconnecting units located at the junction of Stapledon Road and Newcombe Way in Orton Southgate. The building, providing just under 30,000 sq ft is of steel frame construction under flat roof with eaves height extending to approximately 5.85 m. The building is to be full...

