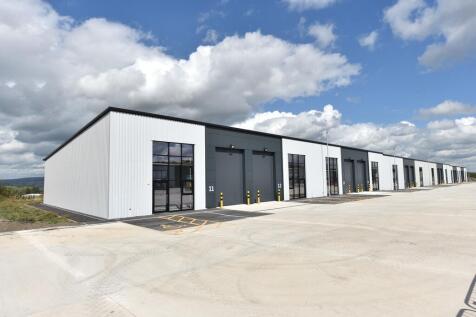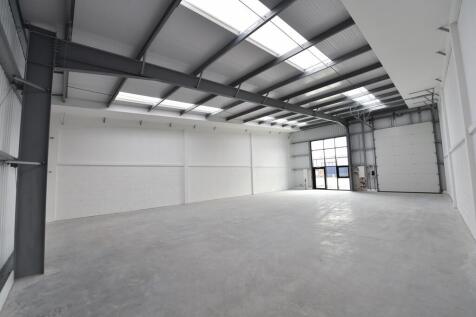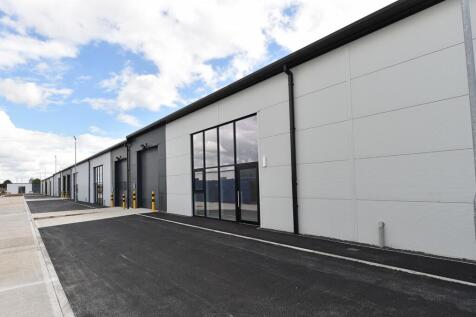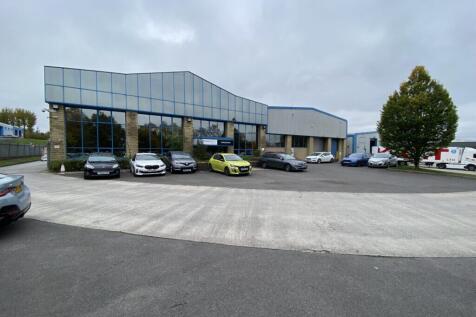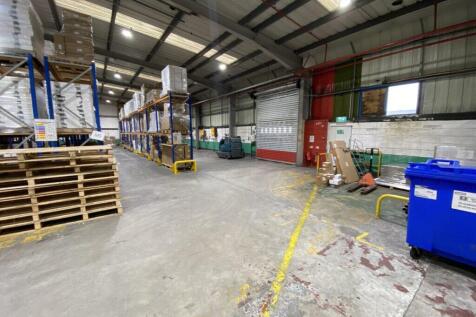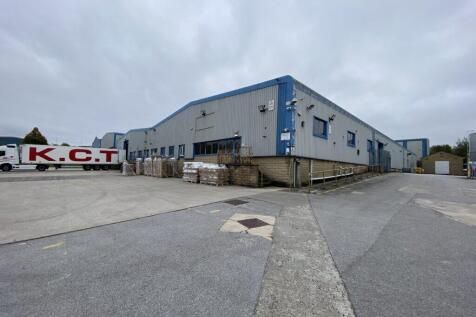Commercial Properties To Let in Lancashire
The development comprises a series of high quality workshop and business units from 2,490 sq. ft upwards. The units are to be built in a shell finish ready for occupiers to fit out with concrete floor and a maximum building height of 7 metres. The development will achieve BREEAM very good rating.
Junction 7 Business Park is a self-contained multi let business park with 24 hour gated security extending in total to approximately 750,000 sq.ft.Constructed in the 1930's, the business park comprises 5 large rectangular detached buildings, brick built with steel roof truss construction
Open plan warehouse unit with offices Ideal for storage and distribution Concrete floor Good front loading / yard area Loading door Ground & first floor offices Car parking to the front (yard) Good Eaves height and therefore racking potential and mezzanine floors Low rent Flexible lease terms...
TO LET - A range of four industrial units available to let, offering from 7,322 sq ft up to approximately 75,000 sq ft of flexible space, with the option to include up to 1.73 acres of secure yard area. Suitable for industrial, warehousing, or distribution use, the units can be leased individuall...
A substantial open plan gated yard laid in a mix of concrete and compressed stone. The fenced yard extends to approximately 1.5 acres, and has mains water, and three phase electricity. The site has some basic buildings, which could be repurposed, and is available for immediate occupation. The...
Omega will provide high-quality, brand-new logistics and manufacturing units ranging in size from 12,784 sq.ft. The units will feature the following specification: ~10m to 13.5 metre eaves height ~ Level access roller shutter loading doors ~ 5% Office content ~ Internal lighting ~ Three phas...
Modern high-quality industrial/warehouse unit of approx 7,978 sq ft with integral offices, roller shutter access and dedicated parking. Well located on an established business park with excellent links to the M65 and Burnley town centre
The subject property comprises a modern, newly refurbished high bay warehouse. The main features are as follows: -3 Dock level Access Doors -1 level Access Door - 12M Eaves Height - 50 KN/M2 Floor Loading - LED Lighting - 60 Car Parking Spaces
The property comprises a level parcel of land extending to 1.5 acres and is currently used for caravan storage, although the site will be offered with full vacant possession. The site will be suitable for a number of uses including container storage, haulage, parking - subject to the relevant pl...
Duxburys Commercial are delighted to have been instructed to market the above mentioned extensive warehouse building, with yards, which is available on a new FRI lease. The property comprises a total of 5,660 SQ M (60,920 SQ FT), which includes 277 SQ M (2,982 SQ FT) of office space. The acco...
