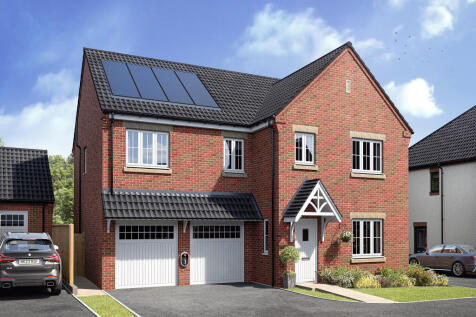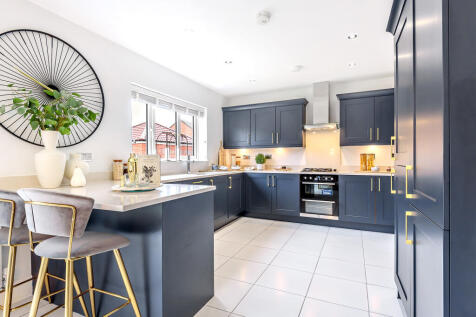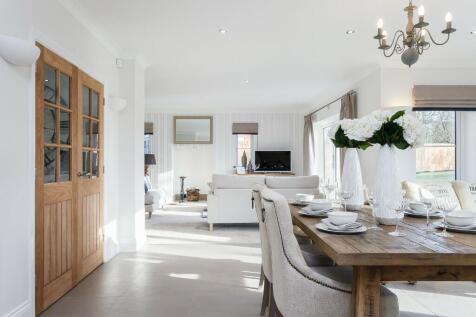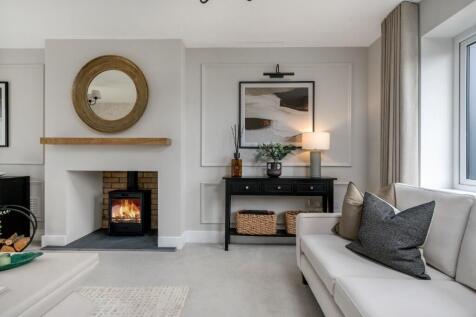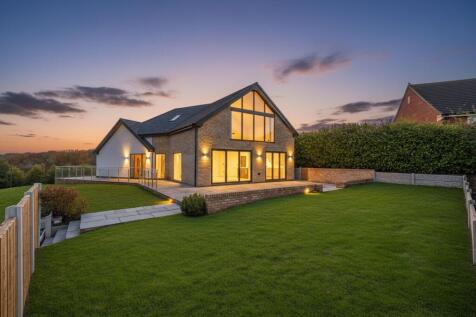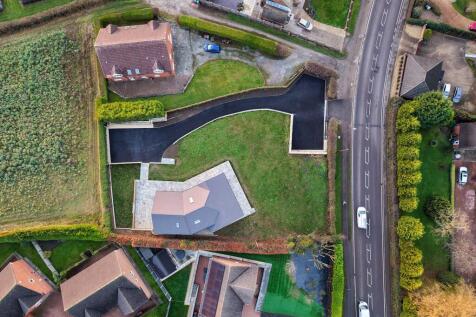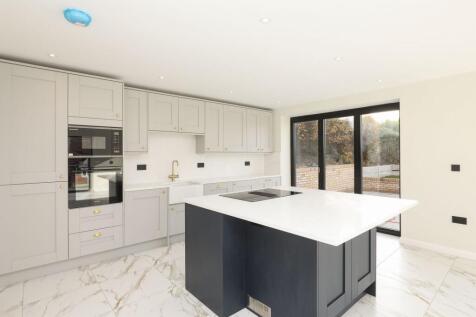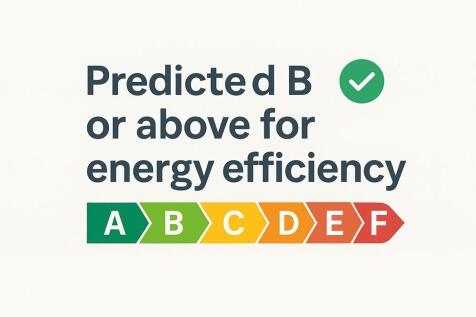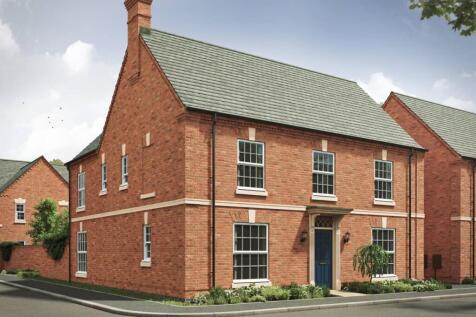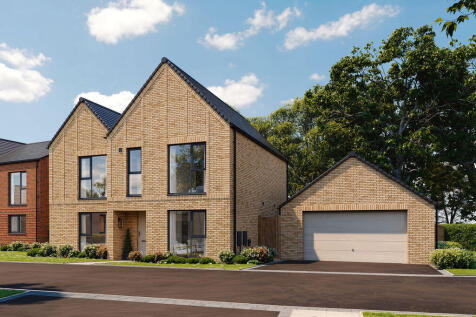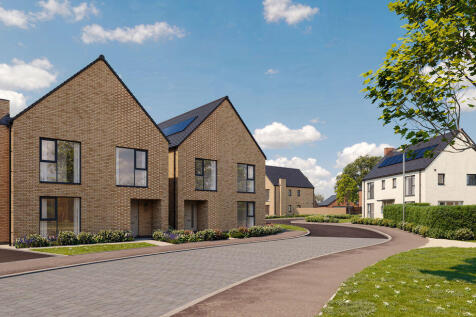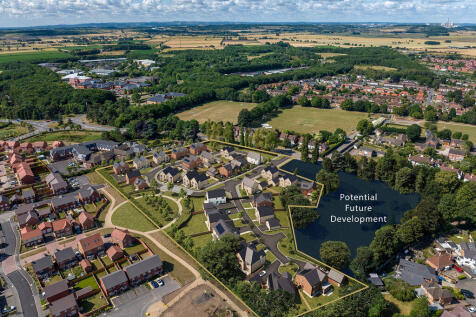New Homes and Developments For Sale in East Midlands
OUR LAST 'HARDWICK' 4 BEDROOM STYLE HOME AT OSPREY VIEW. ONLY £289,995. LOCATED OPPOSITE OPEN SPACE AND WITH PATHWAYS LINKING DIRECTLY TO LANGOLD COUNTRY PARK, THIS 4 BEDROOM HOME COULD BE YOURS. AT KEEPMOAT, WE ARE HERE TO HELP YOU MOVE INTO YOUR NEW HOME. VISIT US AT OUR SALES CENTRE ...
The Compton is a five-bedroom, three-bathroom home with a front lounge, open kitchen/dining/family room with bi-fold doors, utility with garden access, WC, and built-in storage. A double garage adds convenience, while an en suite, Jack & Jill and family bathroom suit a growing family.
Brand new detached family home - High specification - Five double bedrooms (2 with en-suite) - Desirable Village location & Open countryside views - Underfloor heating throughout - Air Source Heat Pump & Roof Installed Solar PV
Stunning Executive New Build Home with Countryside Views – 5 Bedrooms, 3 Bathrooms, Double Garage in the ever popular village of Helpringham. Nestled in a peaceful rural setting with expansive views over open countryside, this exceptional newly built home combines classic brick a...
Brand new detached family home - High specification - Five double bedrooms (2 with en-suite) - Desirable Village location & Open countryside views - Underfloor heating throughout - Air Source Heat Pump & Roof Installed Solar PV
The Compton is a five-bedroom, three-bathroom home with a front lounge, open kitchen/dining/family room with bi-fold doors, utility with garden access, WC, and built-in storage. A double garage adds convenience, while an en suite, Jack & Jill and family bathroom suit a growing family.
The Compton is a five-bedroom, three-bathroom home with a front lounge, open kitchen/dining/family room with bi-fold doors, utility with garden access, WC, and built-in storage. A double garage adds convenience, while an en suite, Jack & Jill and family bathroom suit a growing family.
The Compton is a five-bedroom, three-bathroom home with a front lounge, open kitchen/dining/family room with bi-fold doors, utility with garden access, WC, and built-in storage. A double garage adds convenience, while an en suite, Jack & Jill and family bathroom suit a growing family.
Boasting an exceptional 'A' Rated Energy Performance Certificate, this stunning home offers spacious, luxurious living with a perfect blend of style, comfort, and sustainability. Featuring premium finishes and cutting-edge eco technology, it's ideal for modern family living.
Cedar House is one of just two exclusive detached homes, thoughtfully designed and beautifully finished, occupying an enviable position within the heart of the sought-after village of Corby Glen. This substantial four-bedroom home combines traditional character with the style and efficiency of...
Part Exchange Available (T&Cs apply) An exciting opportunity to purchase this stunning five double bedroom, three storey, detached family home. "The Thorne" design is located on the exciting The Paddocks development in LE14 Close to Melton Mowbray. Call us for further details. <...
Electric vehicle charger, integrated solar panels and increased loft and wall insulation as standard PLUS much more included in this home. Has to be seen! This characterful, Georgian-inspired 5-bedroom family home is sure to impress. Especially the spacious kitchen/dining/family room spanning som...
This characterful, Georgian-inspired 4-bedroom family home set over two floors, each designed for modern living, has to be seen. Especially the spacious kitchen/dining/family room and unique hallway with feature balcony which we simply call ‘The Wow'.
Featuring a double garage, this striking characterful 4-bedroom family home set over two floors, each designed for modern living, has to be seen. Especially the home office and spacious kitchen/dining/family room with three sets of French doors providing the perfect space for entertaining.
The Somerby is one of seven individually designed bungalows set in a private gated community. Situated to the south side of Melton Mowbray, the development is within walking distance of a variety of local amenities including primary schools, train station, supermarkets, library, doctors' surgery ...
The Rothley is one of seven individually designed bungalows set in a private gated community. Situated to the south side of Melton Mowbray, the development is within walking distance of a variety of local amenities including primary schools, train station, supermarkets, library, doctors' surgery ...
With £10,000 to spend your way!* Stunning 3,4 & 5 bedroom homes available -Sylvan at Ruddington is now taking reservations on their stunning collection of family homes ranging from £555,000 up to £775,000. Call Burchell Edwards now to book your viewing.. *T's&c's apply.
Upgraded kitchen with quartz worktops plus flooring and landscaped garden included. This striking characterful 4-bedroom family home set over two floors, each designed for modern living, has to be seen. Especially the home office and spacious kitchen/dining/family room with three sets of French d...
PART EXCHANGE AVAILABLE (subject to T&Cs). This is your chance to own an outstanding 4 bedroom family home with all the charm and character of a period property on one of Market Harboroughs most sought after developments, all together with a layout designed for modern living and the ...
Move with confidence. Choose with confidence. Buy with confidence with up to £10,000* to spend your way* Stunning 3,4 & 5 bedroom homes available -Sylvan at Ruddington is now taking reservations on their stunning collection of homes from £555,000 up to £775,000. *T&C's Apply. CALL * *



