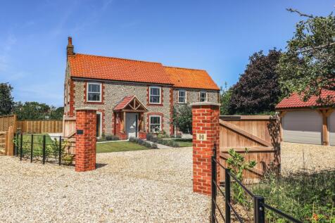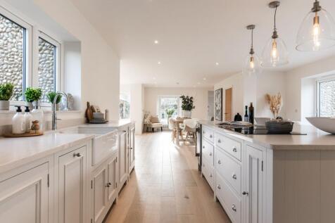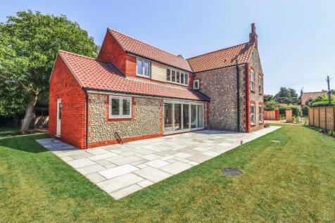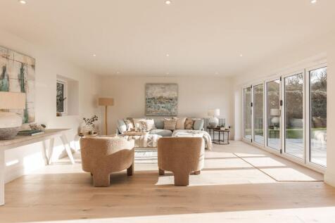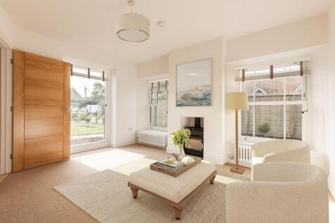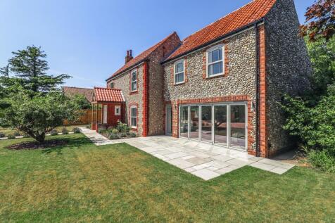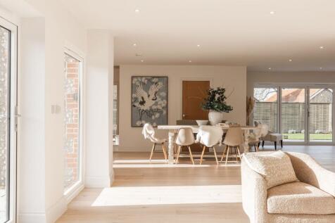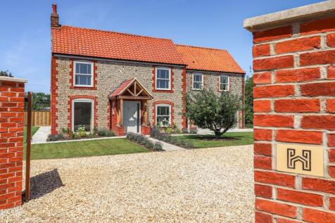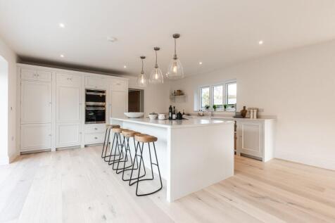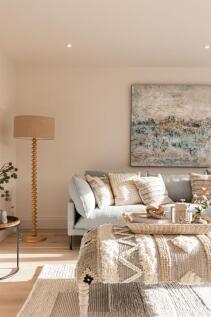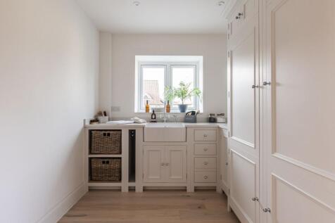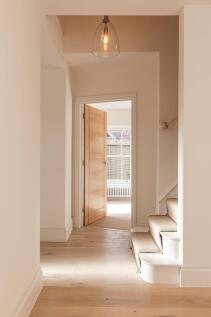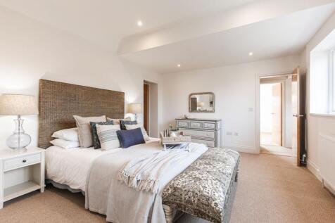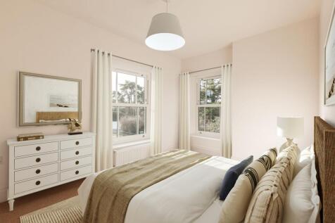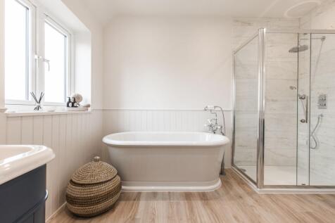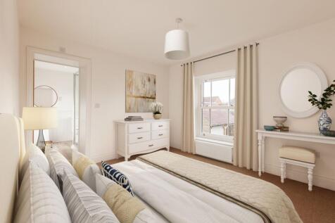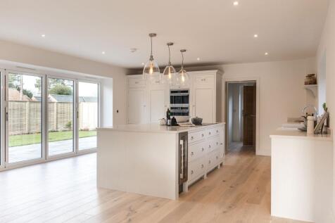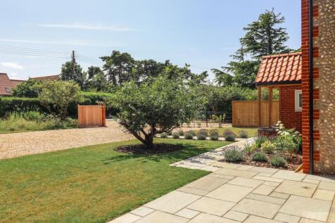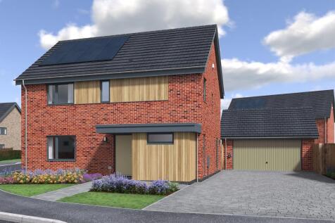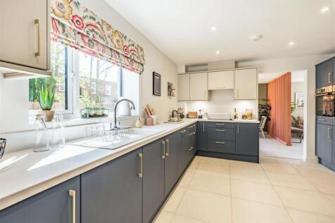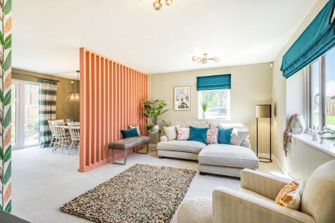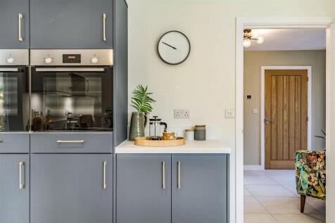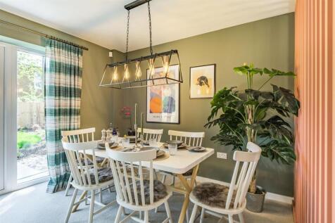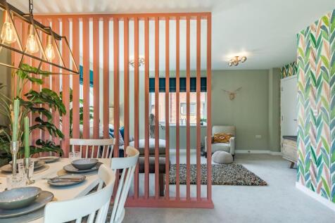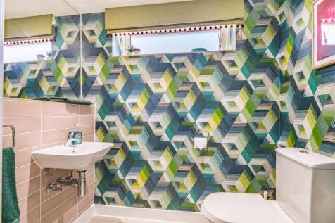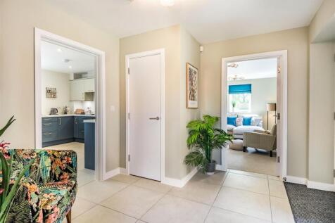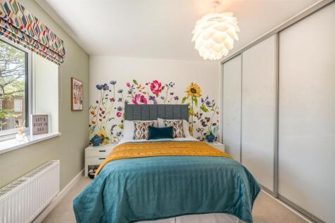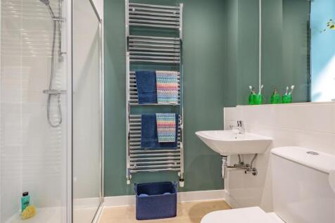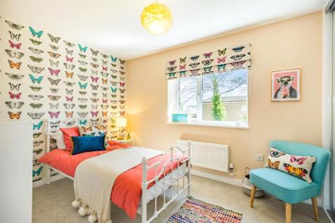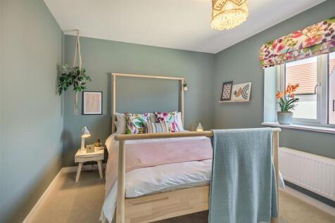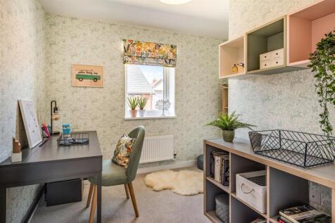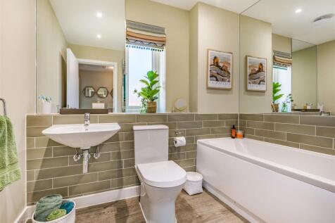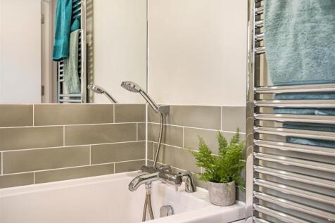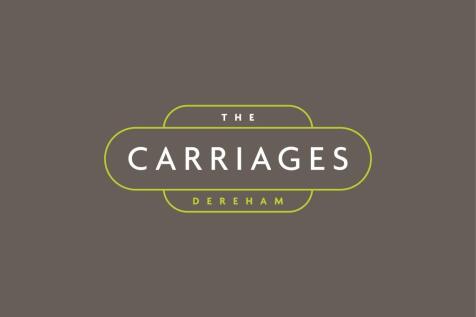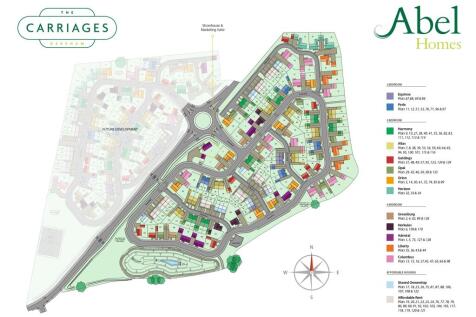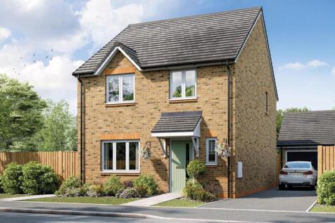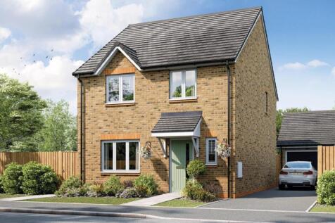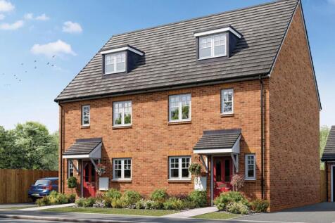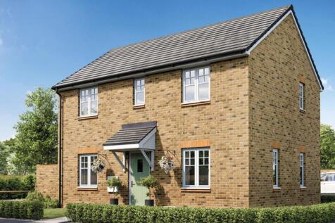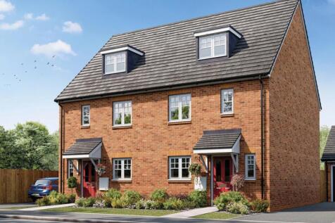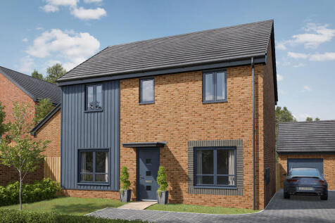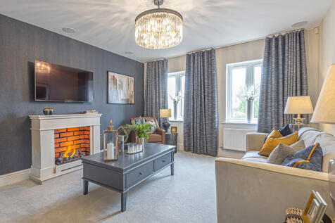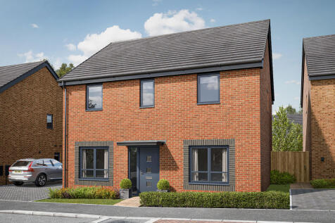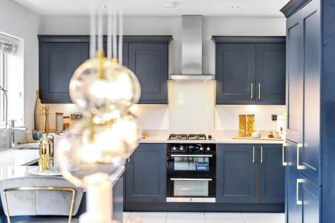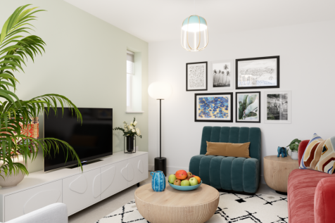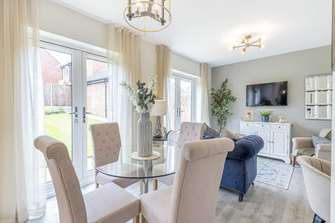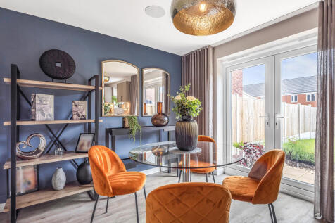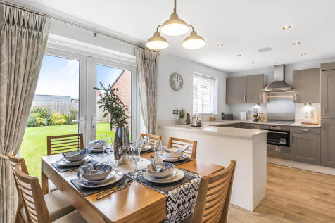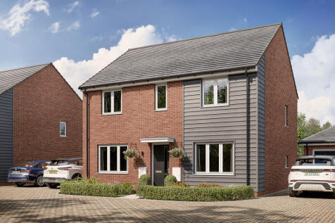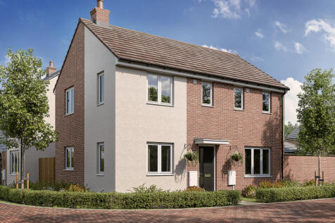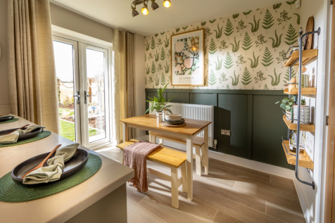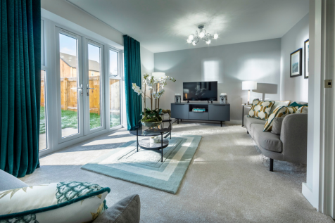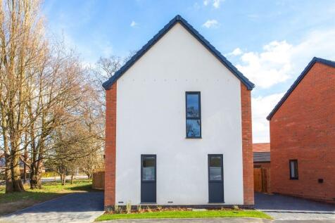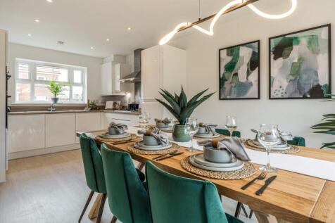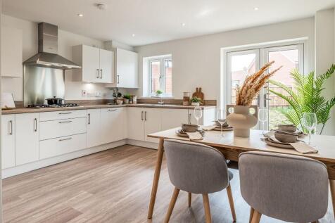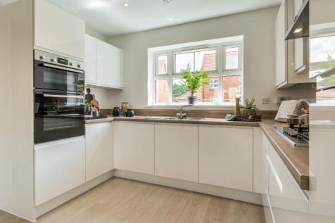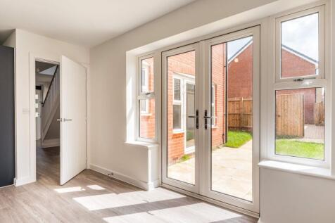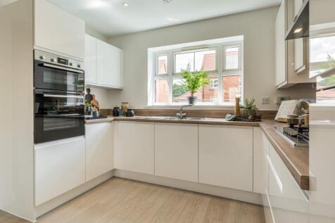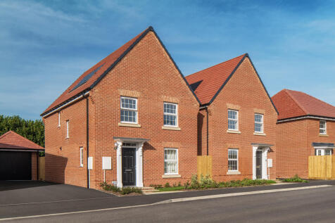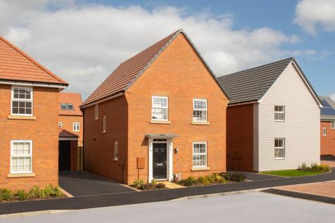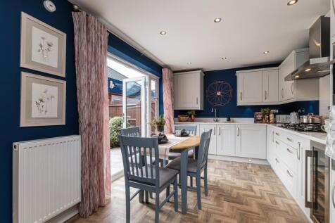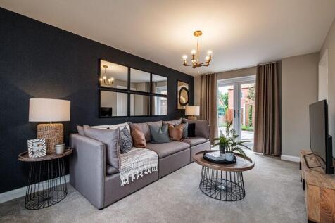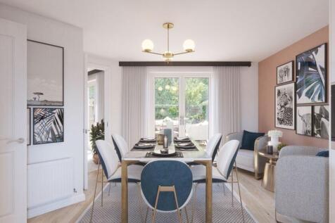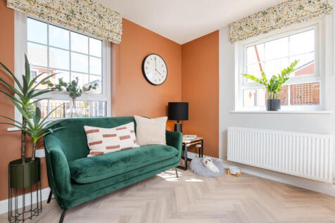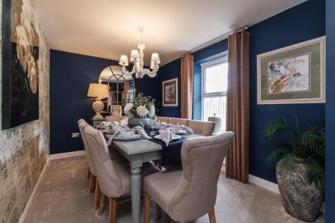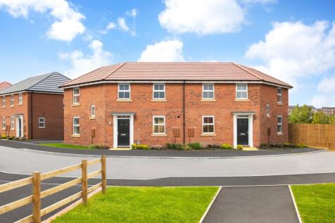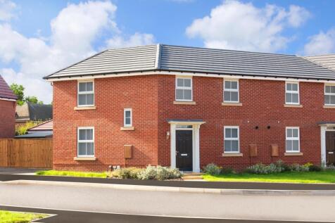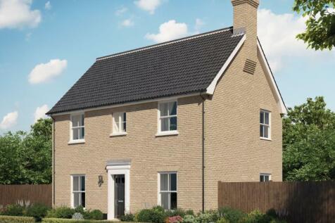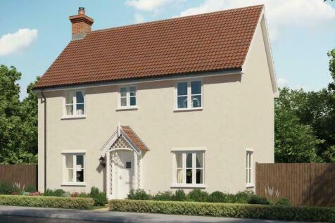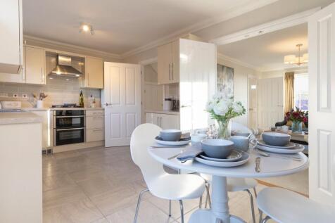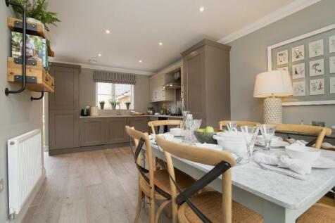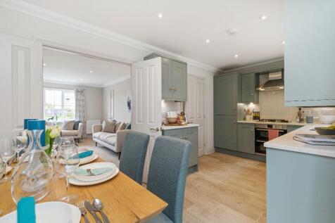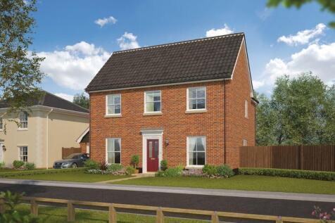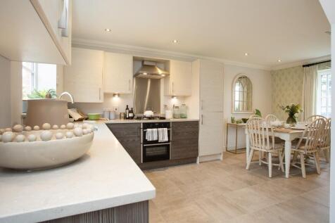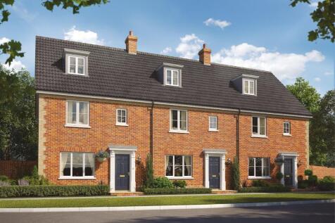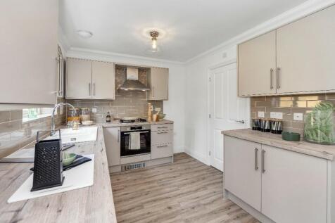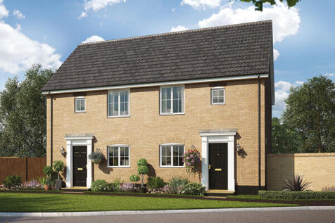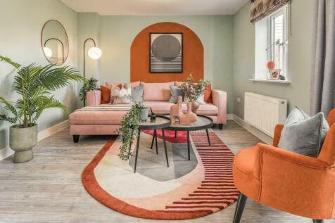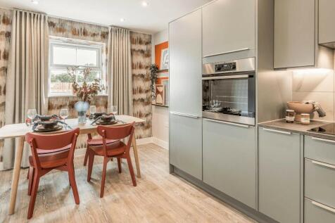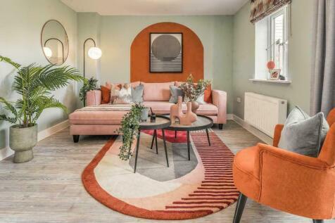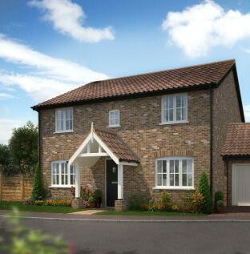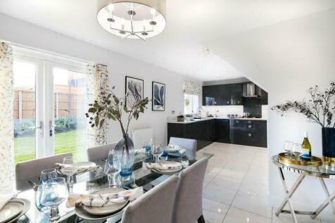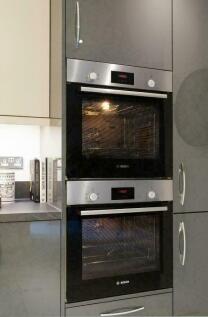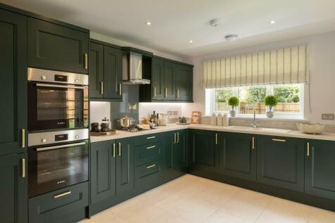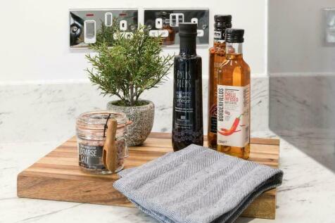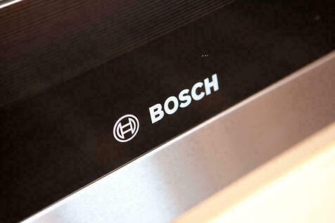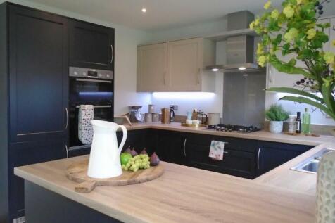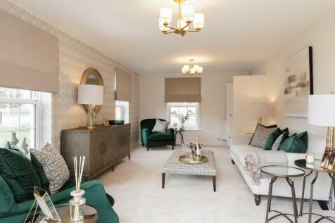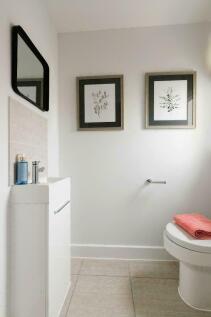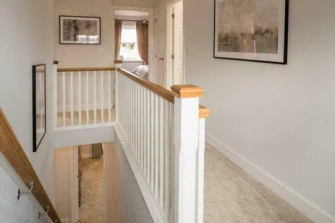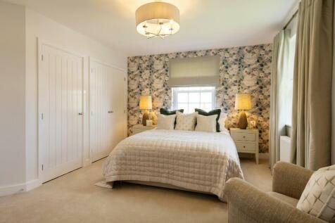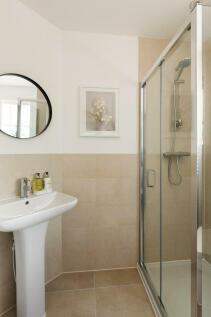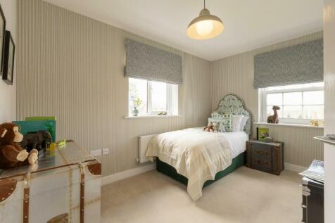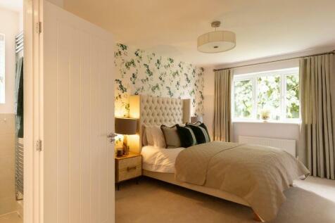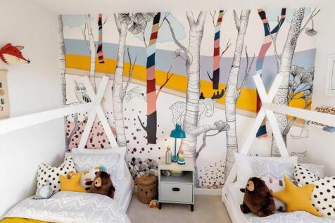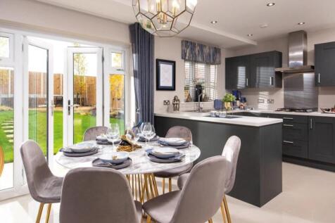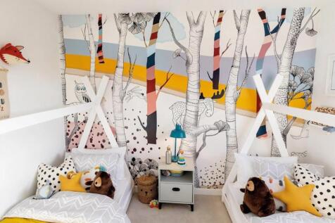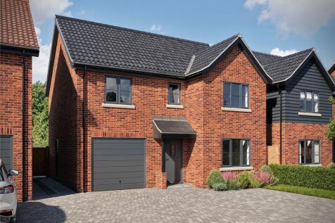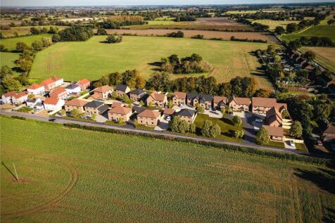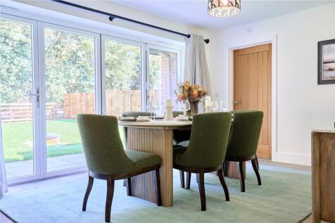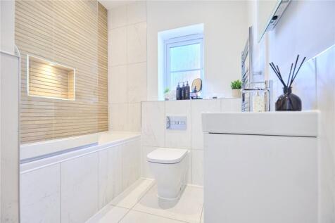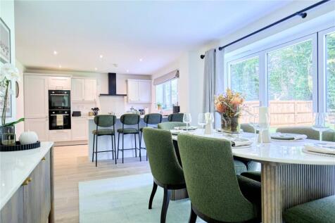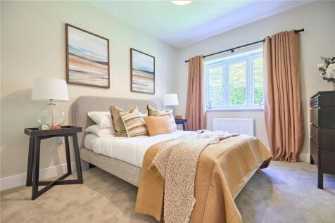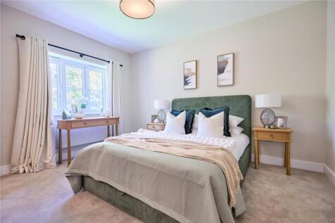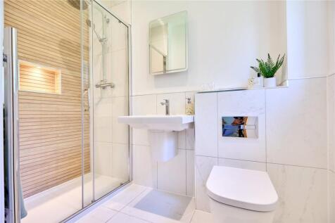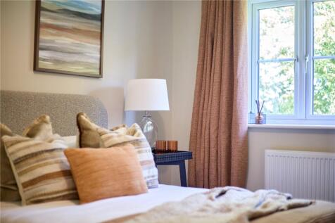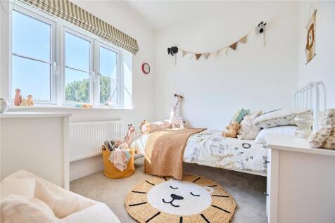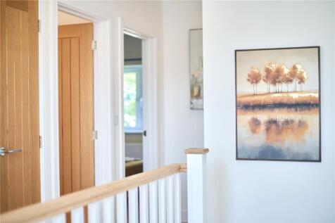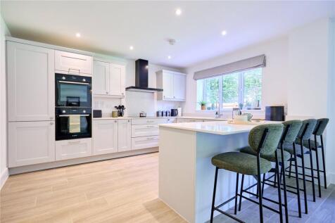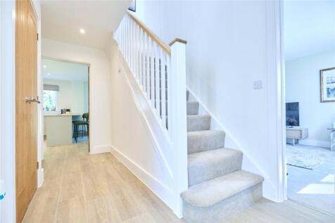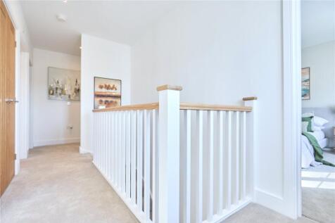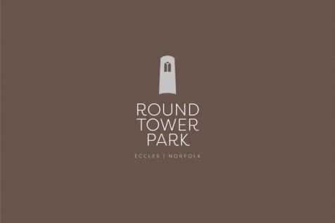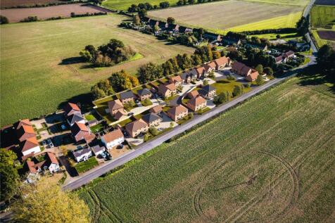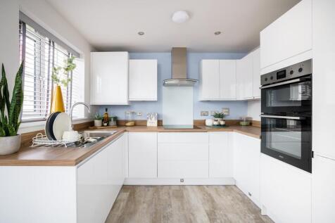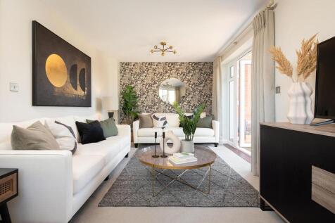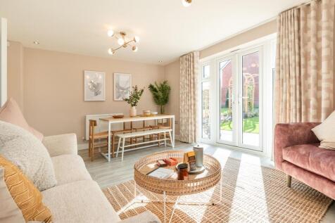Detached Houses For Sale in Norfolk
Home 86 - STUNNING FAMILY HOME WITH FOUR DOUBLE BEDROOMS! Set on a CORNER PLOT with GARAGE, TWO PARKING SPACES & LARGE WRAP-AROUND GARDEN. Enjoy OPEN-PLAN KITCHEN/DINER, UTILITY, DUAL-ASPECT LOUNGE & EN-SUITE TO BEDROOM ONE. SPACIOUS, LIGHT-FILLED & READY TO VIEW - BOOK YOUR APPOINTMENT NOW!
PLOT 126 - The Greenburg is a spacious, energy efficient 4 bedroom detached family home benefiting from triple glazed windows, solar PV, a fully fitted kitchen with integrated appliances, open-plan lounge/dining room, master bedroom en suite, driveway parking, EV charger & single garage.
DEVELOPERS INCENTIVE - STAMP DUTY PAID. There´s no shortage of light in this detached four-bedroom home. Large windows create bright interiors with natural light flowing through the kitchen breakfast/family room, out to the garden via bi-folding doors at the rear - whilst the separate living...
STAMP DUTY PAID - save up to £10,250!*The Stevington (R) features DOUBLE DOORS to the garden from both the living room and the kitchen. UTILITY ROOM, CLOAKROOM and STUDY downstairs and ample HALLWAY STORAGE. BUILT-IN WARDROBES & EN SUITE to main bedroom. DOUBLE GARAGE & PARKING for TWO CARS
* DETACHED GARAGE * PRIVATE DRIVEWAY PARKING * EN SUITE * PHOTOVOLTAIC PANELS * FRENCH DOORS TO GARDEN * Plot 419 Our 4 bedroom detached Ingleby features a large window in the lounge and French doors to your garden, filling the rooms with light. The open-plan kitchen diner and separate lounge all...
* £20,049 TOWARDS YOUR MORTGAGE OR DEPOSIT * DETACHED GARAGE & DRIVEWAY PARKING * EN SUITE * FRENCH DOORS * NEAR OPEN GREEN SPACE * GROUND FLOOR WC * Plot 441 Our 4 bedroom detached Ingleby is a light-filled family home featuring an open-plan layout and separate lounge, creating abundant entertai...
Introducing a rare opportunity to purchase this stunning three-bedroom detached home situated in the heart of Poringland. This one-off property has been designed with modern living in mind and boasts exceptional high specifications throughout, creating a perfect blend of style and com...
Harry’s Rose is a beautifully crafted, single-storey newly built, barn style home, finished to an exceptional standard throughout. Offering versatile appeal, it presents an ideal setting for family life, a relaxing holiday retreat, or a spacious and comfortable residence for those enjoying ...
Introducing The Oaks – a stunning collection of brand-new homes, thoughtfully designed and built to an exceptional standard by highly regarded local developers. Each property has been individually crafted and finished with luxury flooring, premium internal doors, high-quality fit...
The Langford is a traditional DOUBLE-FRONTED home. Featuring FRENCH DOORS to the TURFED garden from living room. INTEGRATED APPLIANCES to kitchen. STUDY & UTILITY ROOM. EN SUITE to main bedroom. FLOORING INCLUDED. SINGLE GARAGE & parking for 2 cars.
Brittons are delighted to market the first phase of this development situated in Terrington St John. The properties are being completed to a high standard by a very well respected local developer. The properties offer an open plan kitchen diner with integrated appliances such as cooker, hob and d...
Plot 12 - The Flixton. LIMITED TIME PRICE OFFER* + FLOORING INCLUDED! Boasting a very large garden for superb family living. Energy efficient and highly specified throughout including Bosch appliances, ceramic floor tiles & LED downlights to fitted kitchen. Separate study. Ensuite to Master bedroom.
*REGISTER YOUR INTEREST* An attractive four bedroom detached home offering an open plan kitchen diner with double doors to the rear garden, utility, WC and a formal living room. The first floor boasts a principal bedroom with ensuite alongside three further bedrooms and a family bathroom.
