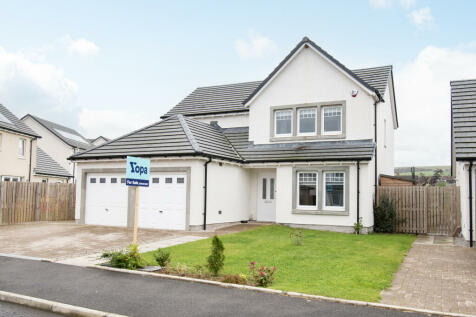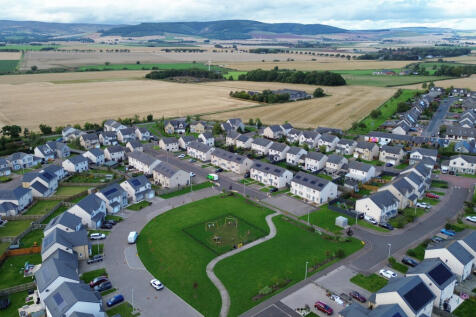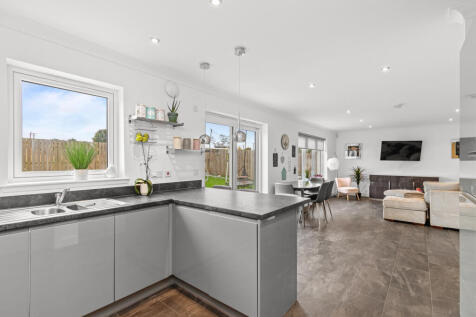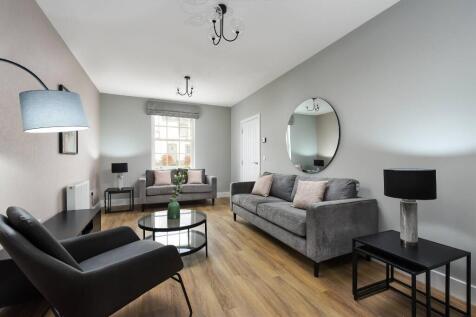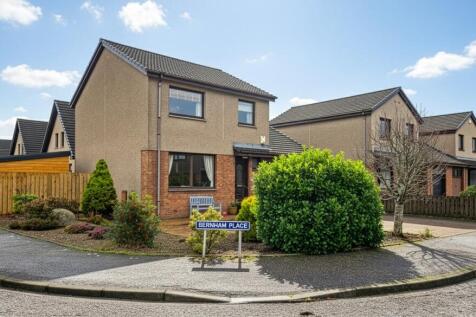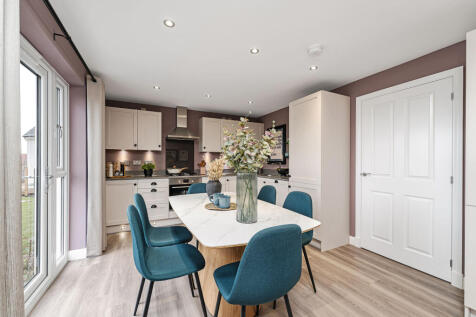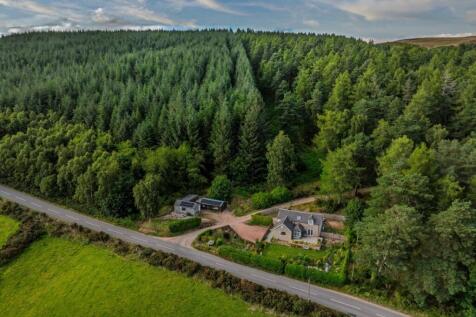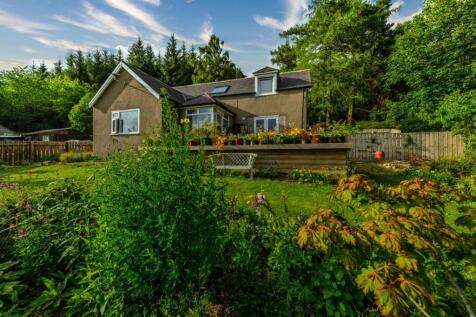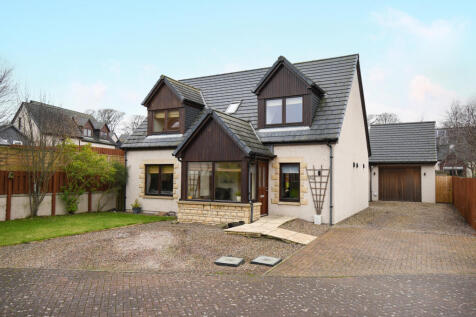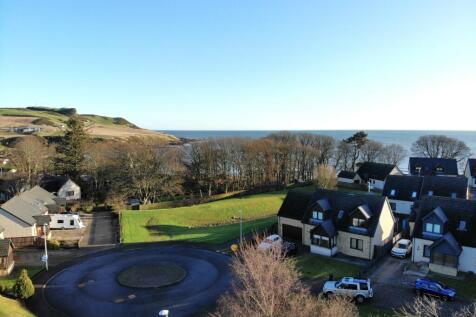Detached Houses For Sale in Aberdeenshire
BEAUTIFUL MODERN DETACHED HOME WITH DOUBLE GARAGE & PRIVATE GARDENS Situated in the select Muir Homes development offering easy commuting to Aberdeen & Dundee. A super family home with open plan lounge dining kitchen, 4 bedrooms, 2 public rooms, 3 bathrooms & a utility room. VIEW NOW!
Plot 114 - The Baird WAS £329,950 NOW 315,000. This is a delightful 3-bed detached home with open plan design, generous room sizes and a charming garden room. This plot features a South facing garden, upgraded Shaker kitchen and offers flexible living. RESERVE BEFORE JANUARY AND WE'LL INCLUDE PX!
Showhome-Condition 3 Bed Det with Stunning Kitchen & Exceptional Garden Room Step inside and prepare to fall in love. This immaculate 3 bedroom detached home has been upgraded, styled, and maintained to a standard that feels straight out of a glossy interiors magazine. WELCOME HOME
Discover Your Dream Home with Stunning Moray Firth Views Set in a quiet, sought-after residential area of Macduff, 2 Shand Court is an impressive and versatile family home offering exceptional space and comfort. With generous living areas, extensive parking, and flexible accommodation,...
Move to Osprey Heights at 100 Oldmeldrum Road, Inverurie, Aberdeenshire. Looking for space? This stylish 4 bedroom detached home is designed for modern living. A welcoming front-facing lounge leads through to a bright open-plan kitchen and dining area with direct access to the rear garden-perfect...
Make the move to a new home at 94 Fifeshill Drive, Countesswells, Aberdeen, at The Woodlands Collection. This 4 bedroom detached home, is an ideal family home. The bright kitchen/diner is a great space for entertaining guests. A spacious lounge with French doors provides a great place to relax, w...
Move to Hopecroft View at 1 Strathcona Grove, Bucksburn, Aberdeen city. Looking for space? This stylish 4 bedroom detached home is designed for modern living. A welcoming front-facing lounge leads through to a bright open-plan kitchen and dining area with direct access to the rear garden-perfect...
Situated on a prime plot with lovely views to the front over parkland and a cul-de-sac to the rear, this fantastic detached property offers spacious, bright living over two floors. The house has been beautifully maintained and is presented in a neutral manner making it ready to move into with eas...
This 4-bed stunner isn’t just immaculate—it’s show-home fabulous. Detached, dazzling, and dressed to impress, it’s got space, style, and serious kerb appeal. Whether you're hosting soirées or wrangling toddlers, this home’s got your back (and your bragging rights). WELCOME HOME
Boasting an enviable position within the traditional fishing village of Gourdon, we are delighted to offer for sale this exceptionally spacious FOUR BEDROOM HOME, completed by renowned local housebuilder Fotheringham Homes. Offering versatile family accommodation spanning two floors, and served b...
This 4 bedroom home with integral garage is ideal for family living. Downstairs, a large lounge leads through to an open-plan kitchen/dining room. There is also a handy utility room and WC. Upstairs, you will have a spacious main bedroom with en suite and plenty of space for the rest of the famil...
The Maree is a beautifully proportioned four-bedroom home featuring an integral garage, spacious kitchen/dining room with French doors to the garden and front-aspect lounge. Upstairs, bedroom one benefits from a modern en suite, and there’s a family bathroom.
The Maree is a beautifully proportioned four-bedroom home featuring an integral garage, spacious kitchen/dining room with French doors to the garden and front-aspect lounge. Upstairs, bedroom one benefits from a modern en suite, and there’s a family bathroom.
We are delighted to market for sale this impressive three-bedroom detached home, recently completed by A&J Stephen Builders to their “CRAIGNISH” design, showcasing the very best of open-plan family living. Situated in the vibrant community of Chapelton, a unique development of var...
In the charming seaside town of Inverbervie this luxurious 4 bedroom detached villa has generous living accommodation, beautiful interior with high end finishes, single garage & office area, plenty driveway parking & a great garden. Don't miss this superb family home. REQUEST YOUR VIEWING NOW!



