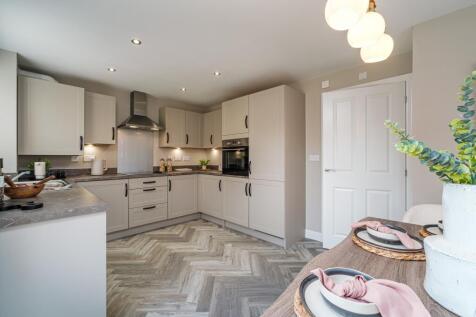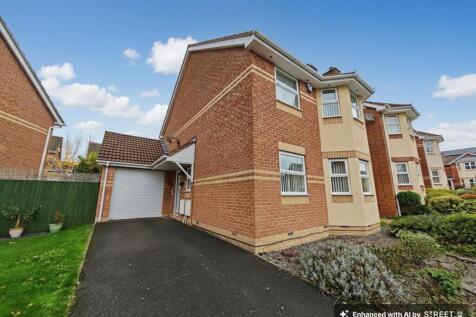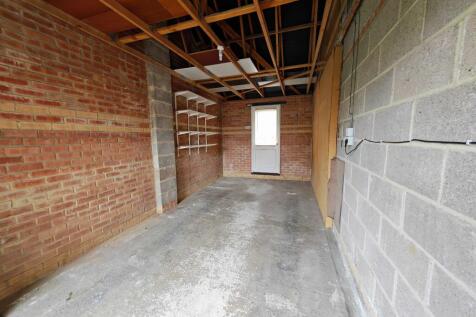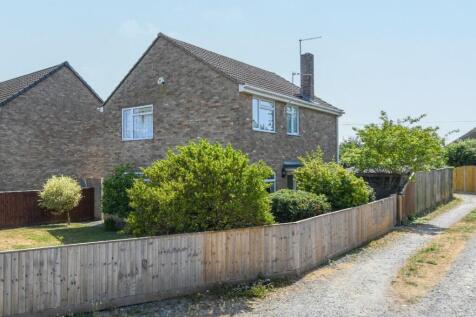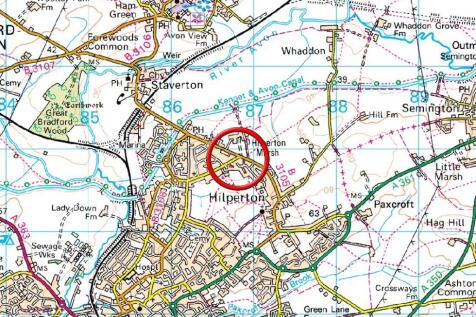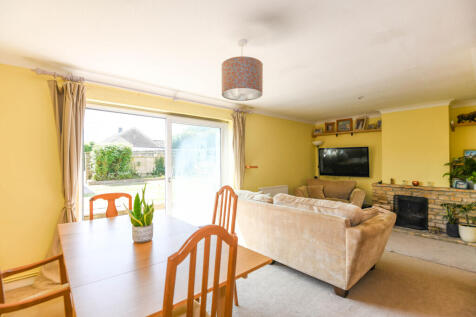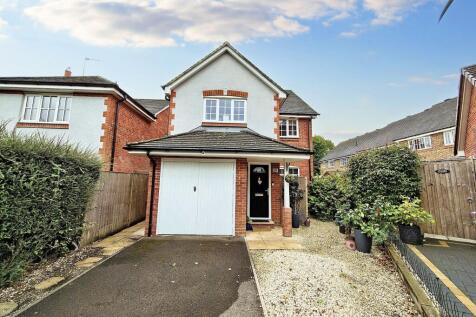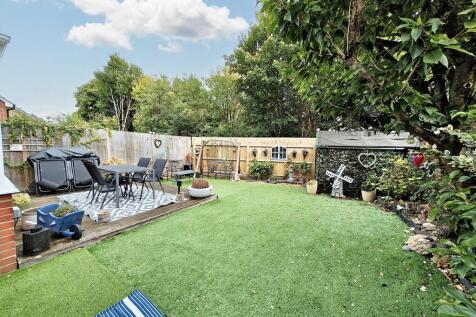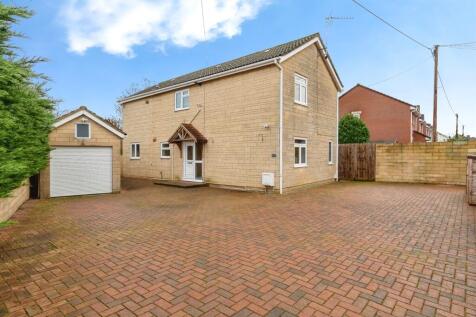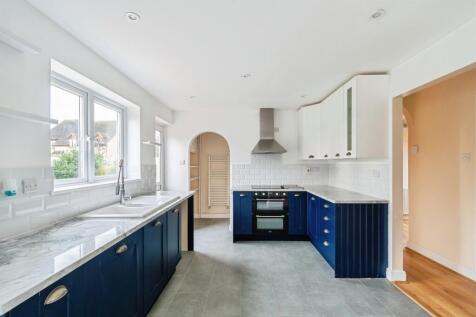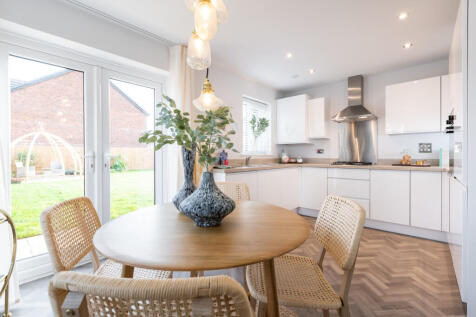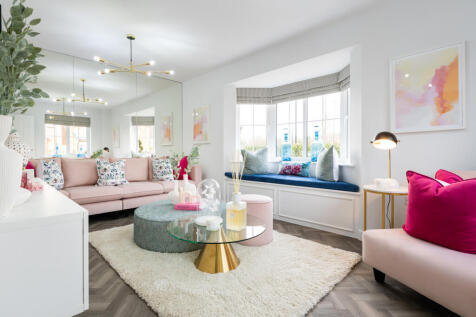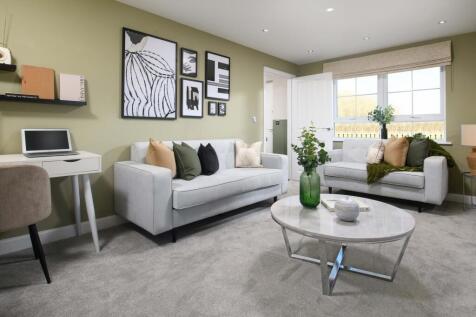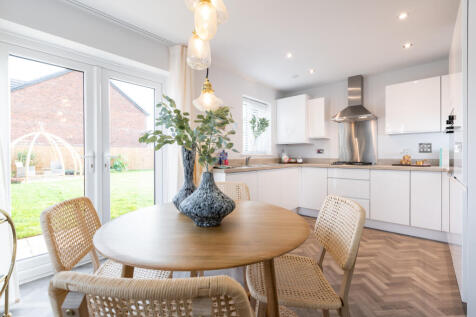Detached Houses For Sale in Ashton Common, Trowbridge, Wiltshire
Key worker? We'll contribute £17,649 TOWARDS YOUR DEPOSIT, or PART EXCHANGE available. Brand new home with photovoltaic SOLAR PANELS and EV CHARGER. Plot 36 | The Ennerdale | Platinum Place, Hilperton | Barratt Homes. This home has a spacious entrance hall and an open plan upgraded kitchen wit...
Introducing an exceptional 4-bedroom detached house in a sought-after neighbourhood. Boasts spacious rooms, a well-maintained conservatory, private garden, ample parking space. Requires updating, offering great potential. Don't miss out on this must-see property! Contact us to arrange a viewing t...
A fantastic opportunity to purchase a individual house, boasting views across farmland, on a good sized corner plot with front & rear gardens capturing the sun throughout the day. Situated close to the canal, cafe/garden centre, primary school & and village hall/play park.
A well presented, modern detached family home located within the highly regarded Castlemead development close to shop, parkland walks, Green Lane woods & primary schools. Dual aspect living room & kitchen/dining room, utility, cloakroom, ensuite, bathroom, garage, parking & SE facing garden.
Key worker? We'll contribute £17,649 TOWARDS YOUR DEPOSIT, or PART EXCHANGE available. Brand new home with photovoltaic SOLAR PANELS and EV CHARGER. Plot 36 | The Ennerdale | Platinum Place, Hilperton | Barratt Homes. This home has a spacious entrance hall and an open plan upgraded kitchen wit...
Save up to £17,500 with Bellway. The Thespian is a new, chain free & energy efficient home with an OPEN-PLAN kitchen & dining area with French doors to the garden, living room with a bay window, EN-SUITE to bedroom 1 & a 10-year NHBC Buildmark policy^.
Sleek modern design with heaps of practicality, The Thespian is a handsome, double fronted detached house built by a 5* rated developer. Both the kitchen-diner and living room enjoy dual aspect windows whilst the main bedroom has an ensuite. Driveway parking with EV charger leads to the garage.
Save up to £17,500 with Bellway. The Thespian is an elegant 3-bedroom home with an OPEN-PLAN kitchen and dining area with French doors to the garden, a separate living room with BAY WINDOW, an en suite to bedroom 1 & a 10-year NHBC Buildmark policy^
Sleek modern design with heaps of practicality, The Thespian is a handsome, double fronted detached house built by a 5* rated developer. Both the kitchen-diner and living room enjoy dual aspect windows whilst the main bedroom has an ensuite. Driveway parking with EV charger leads to the garage.
A well presented, spacious & extended family home situated in a popular cul-de-sac location in the Hilperton Marsh area of Trowbridge close to the countryside walks, K&A canal, garden centre/café, post office/shop and well regarded primary school. Viewing highly recommended.
Key worker? We'll CONTRIBUTE £17,499 towards your DEPOSIT. Or, home to sell? Ask about PART EXCHANGE. Brand new home with photovoltaic SOLAR PANELS and EV charger. Plot 25 | The Ennerdale | Platinum Place, Hilperton | Barratt Homes. This home has a spacious entrance hall and an open plan upgra...
Save up to £15,000 with Bellway. The Thespian is an elegant 3-bedroom home with an OPEN-PLAN kitchen and dining area with French doors to the garden, a separate living room with BAY WINDOW, an en suite to bedroom 1 & a 10-year NHBC Buildmark policy^
Sleek modern design with heaps of practicality, The Thespian is a handsome, double fronted detached house built by a 5* rated developer. Both the kitchen-diner and living room enjoy dual aspect windows whilst the main bedroom has an ensuite. Driveway parking with EV charger leads to the garage.
NO ONWARD CHAIN & OFFERS CONSIDERED! This modern three-bedroom detached home offers a bright and practical layout with a kitchen/diner, spacious living room, and convenient downstairs cloakroom. Upstairs includes an en-suite main bedroom, two further bedrooms, and a family bathroom. A low-...
**OFFERS CONSIDERED** Situated in a quiet cul de sac, this three bedroom detached home has a garage and driveway parking as well as a private rear garden. With modern decor throughout, this home has a spacious kitchen-diner and is being offered for sale with NO ONWARD CHAIN.
An attractive and spacious three bedroom detached house, situated on a good sized plot, tucked away in a cul-de-sac location in the highly regarded Grasmere area off the sought after St Thomas Road close to the town centre. Offered for sale with no onward chain, viewing is highly recommended.

