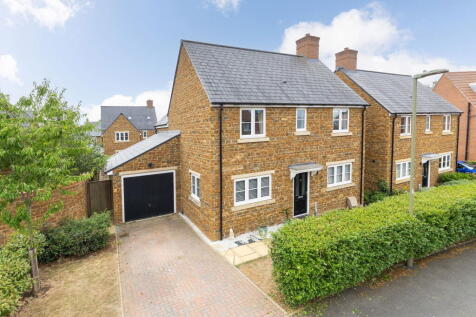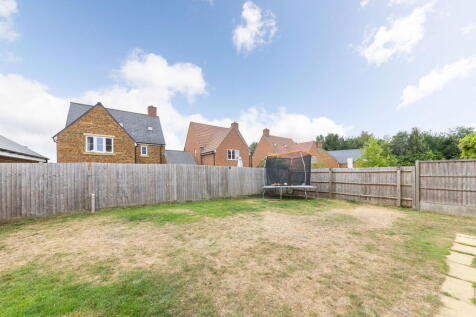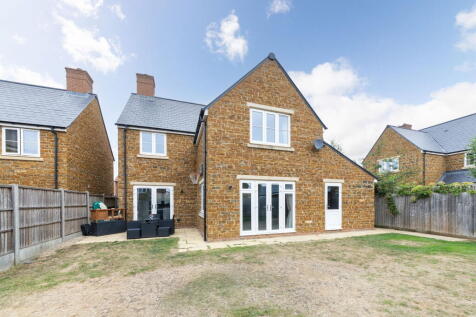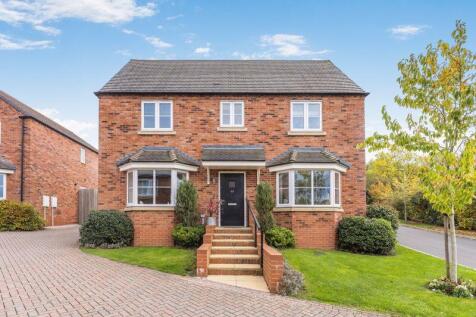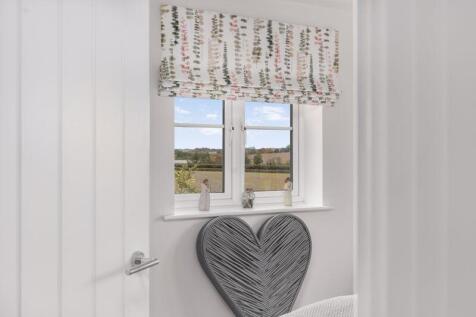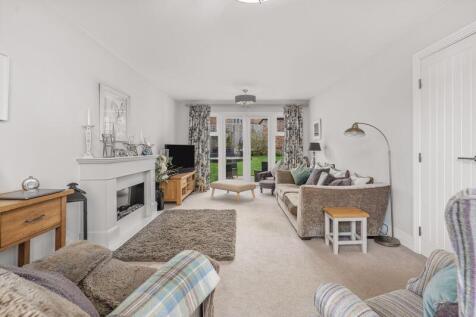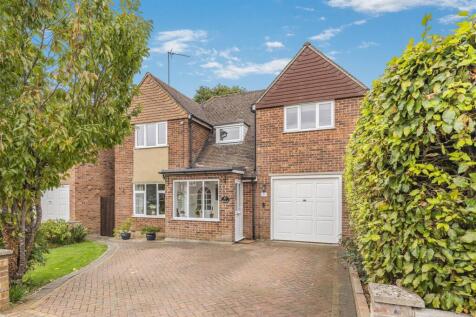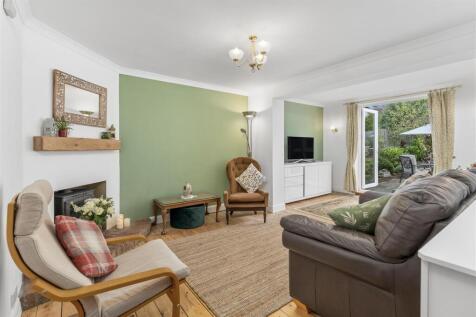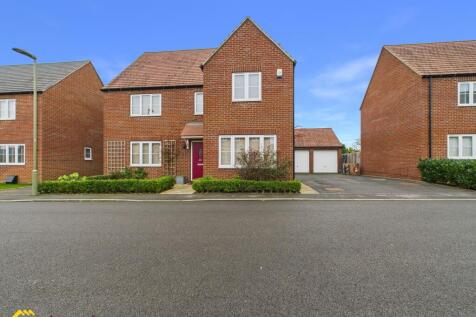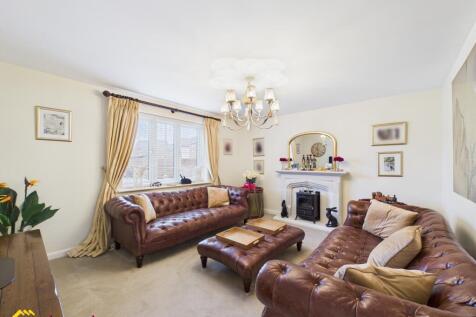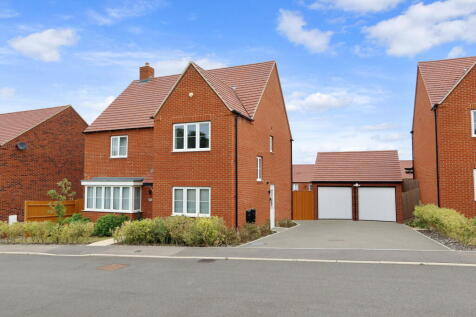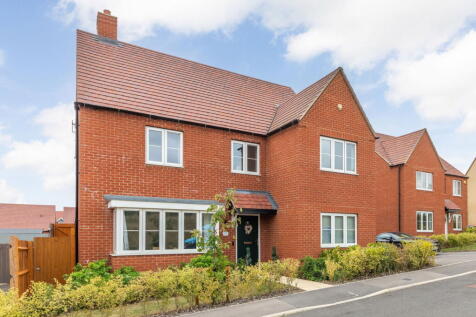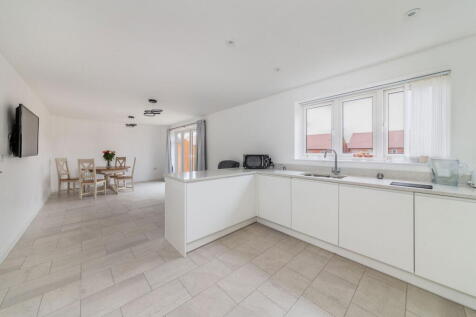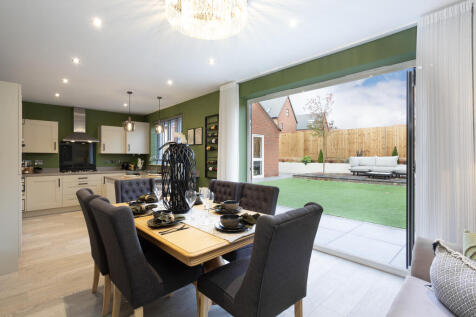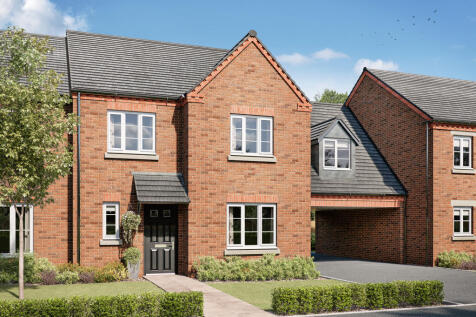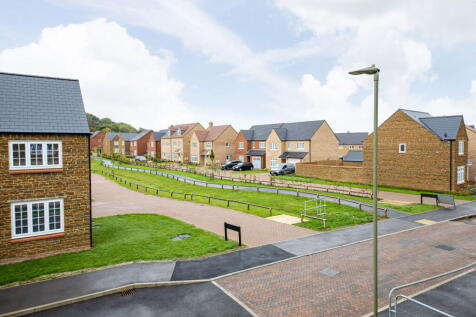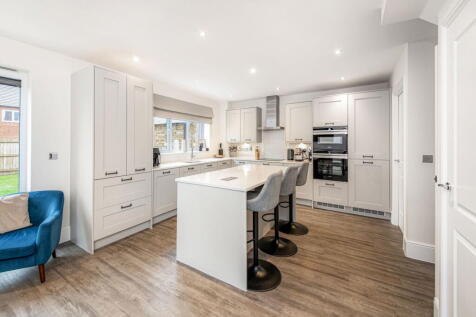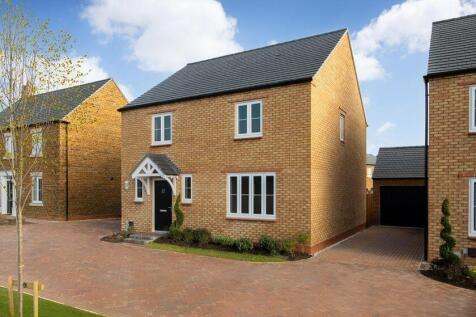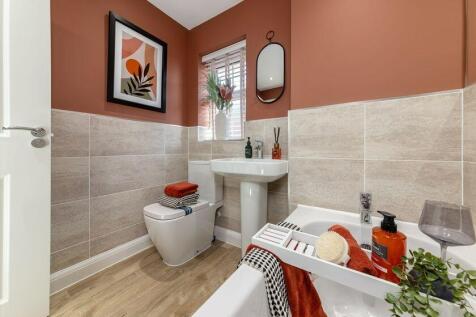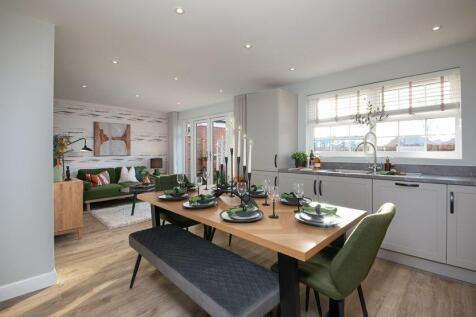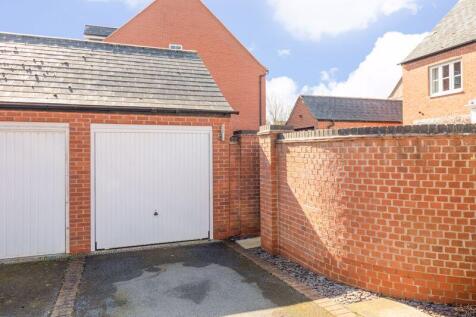Houses For Sale in Banbury, Oxfordshire
A stone built four bedroom detached family home. Entrance Hallway | Cloakroom | Living Room | Dining Room | Kitchen/Breakfast Room | Four Bedrooms, En-Suite to Master | Family Bathroom | Larger than average south facing rear garden | Driveway | Single Garage | No Onward Chain Bui...
Impressive five bedroom detached family home with double garage built in 2021 by Bovis Homes. Entrance hallway |Downstairs cloakroom | Living room | Study | Large kitchen/dining/family room | Utility room | Five bedrooms, two en-suites |Bathroom | Double garage | Generous garden |Drivew...
The Belton is a four-bedroom home with a bright open plan kitchen/dining room/snug with bi-fold doors to the garden and a separate living room. Upstairs there are four bedrooms, an en suite to bedroom two, study and a family bathroom. The large bedroom one features an en suite and walk-in wardrobe.
The Kielder is a four-bedroom home with an open-plan kitchen/family room, a living room, a dining room, a downstairs WC and a utility with outside access. Upstairs, bedroom one has its own en suite and there’s a bathroom and storage cupboards.
Plot 129 - The Aspen - NEW RELEASE - With 1,450 sq ft of living space, this family home has everything you could want and more. A modern take on a traditional design and doesn't disappoint. The well-proportioned living room is light and airy. The downstairs study takes the hassle...
A beautifully presented four-bedroom detached family home with a double garage (currently separated into a good sized study) a large driveway and there is a stunning rear garden. The property is located in the corner of a quiet cul-de-sac within this popular development on the south side of town.
The Kielder is a four-bedroom home with an open-plan kitchen/family room, a living room, a dining room, a downstairs WC and a utility with outside access. Upstairs, bedroom one has its own en suite and there’s a bathroom and storage cupboards.
The Wroxton is a five-bedroom home featuring a spacious open plan kitchen/dining room with French doors leading into the garden, front-aspect living room, utility, WC and four storage cupboards. The first floor is home to all five bedrooms, the bathroom and both bedrooms one and two have en suites.
Extremely well presented four bedroom detached family home Entrance hallway | Large living room | Cloakroom | Kitchen/ dining/family room |Utility room |Four double bedrooms, en-suite to master| Family bathroom | Detached garage | Pleasant rear garden |Driveway |NHBC ...
Plot 115 - The Aspen - BESPOKE MOVING PACKAGE - TAILORED TO YOU! - A modern take on a traditional design and doesn't disappoint. With 1,450 sq ft of living space, this family home has everything you could want and more. The well-proportioned living room is light and airy. The downs...
Plot 310 - The Chestnut - NEW RELEASE - This corner plot home is perfect for families who enjoy their own space. You'll love the spacious sitting room for family get-togethers and relaxation, while the study provides ample room for work or study. The open plan kitchen/dining area is ...
An impressive four bedroom detached house with garage, providing well balanced accommodation throughout. The 'Kirkdale' enjoys a large open plan Kitchen/Family/Dining room overlooking the rear garden. There are also four double bedroom with an en suite to the master bedroom. The property is pa...
An extremely well presented four bedroom detached family home. Entrance hallway | Cloakroom |Study | Living room | Large kitchen/dining/family room | Utility room | Four double bedrooms, en-suite to master | Family bathroom | Single garage | Driveway | Good size south/west facing rear g...
This spacious property measuring over 1800 SQFT (including garage) offers versatile living with a bright living room, a kitchen/diner with utility room, a separate dining room, & downstairs WC. Upstairs offers four generous double bedrooms, including a main bedroom with en suite shower room, and...
