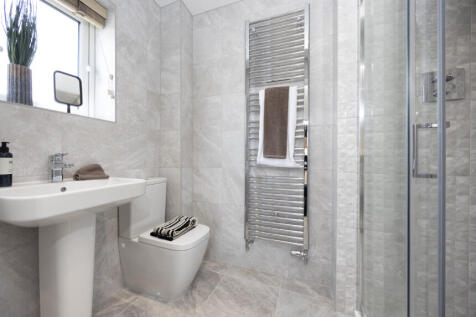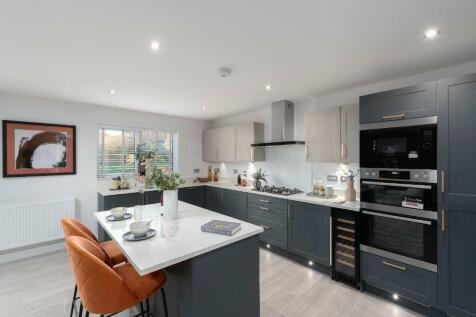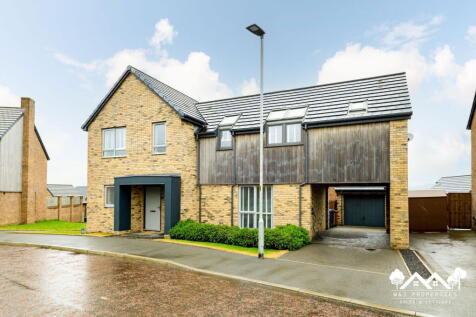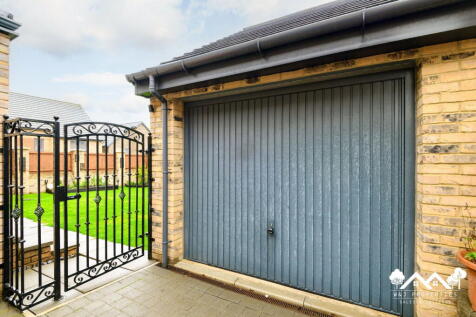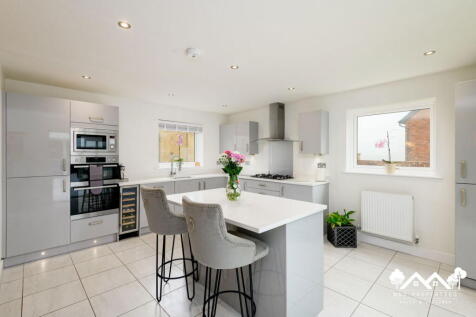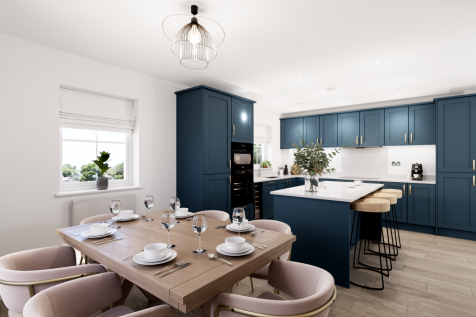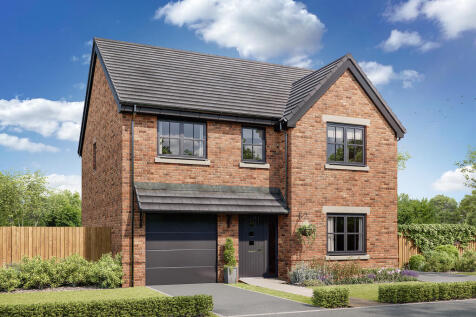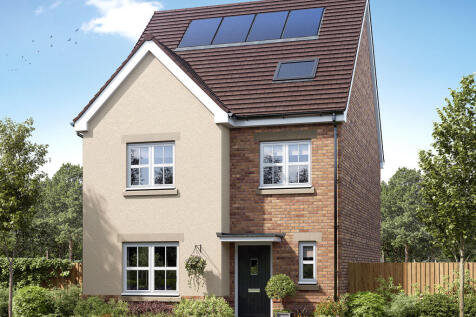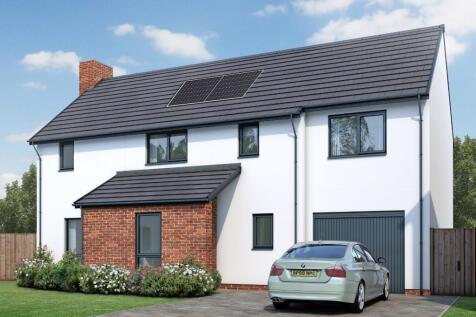Properties For Sale in Blackburn With Darwen
£10,000 price reduction and Stamp Duty paid^ on this homeThe Aspen's distinctive design features, teamed with a number of traditional touches, give this home its unique and instant appeal.The property has a stunning open plan kitchen with dining room where guests will enjoy taking d...
A superb and stone cottage, popular and convenient village of Belthorn with excellent open aspects to the rear. The property has been extended and renovated to the highest standards. Also a granny annex to the side with an en-suite. Approx 1 acre of land to the rear with grazing and 2 stables
Please contact Louis Percival Real Estate or for online enquires to book a viewing quote REF - LP1272 Pole Lane, Darwen – Exceptional Four/Five-Bedroom Family Home A rare opportunity to acquire this spacious four/five-bedroom property in Darwen, offering fl...
Introducing the BRAND NEW Weaver 5 to Green Hills, a three storey five bedroom home that has style and practicality at its core with an excellent selection of floor plans to choose from. Sales centre and show homes now open 7 days a week 10am-5pm.
Introducing the brand new energy efficient Rivington 4M! Choose from a selection of floor plans for this three storey Homestead home at Ridge Heights. This home has has style and practicality at its core with plenty of space for family life. Our Sales Centre is open Thursday-Monday 10am-5pm
W&J Properties is delighted to bring to the market this stunning five-bedroom, detached family home on the popular Harriet's Heights, Feniscowles, Blackburn. Situated on the ever-popular Greenhill's development, this property is an executive new build and must be viewed to see the space on...
The Byre 4 is one of our most popular house designs. This 4 bedroom detached family home is designed with modern family living in mind and includes a delightful open plan living area comprising kitchen, dining area and lounge / sitting area to the ground floor.
Sugarfield Cottage is a tastefully renovated stone property in Pickup Bank, Darwen, with breathtaking panoramic views of the surrounding countryside. The home has been substantially extended and redeveloped to create an impressive eco-home which retains the charming countryside character while bo...
SPACIOUS MODERN FAMILY HOME IN AN ENVIOUS LOCATION WITH NO CHAIN DELAY Guildhall Sales and Lettings are pleased to introduce this well presented, four bedroomed detached family home to the market. Situated within the well sought after area of Abbey Village, within close proximity to loca...
A very impressive and deceptively spacious, mature semi-detached house enjoying an enviable position in this much sought after residential area of Sunnyhurst. It is on the fringe of the Moors, in the lee pf Darwen Tower, it is adjacent to Sunnyhurst Woods and also boasts magnificent views over th...
Selection of flexible floor plans available with Shape Your Home when you choose the Ribchester 4. This is a fantastic 4 bedroom detached family home all about space with energy saving features which will save you thousand on your energy bills . Show home now available to view Mon-Thurs 10am-5pm.
The Hendon features four bedrooms and two bathrooms, a home office, open-plan kitchen/dining room, and separate living room, this is a home with a carefully considered layout. Bi-fold doors to the garden let the outside in, and internal access to the integral garage is a practical feature.
Selection of flexible floor plans available with Shape Your Home when you choose the Ribchester 4. This is a fantastic 4 bedroom detached family home all about space with energy saving features which will save you thousand on your energy bills . Show home now available to view Mon-Thurs 10am-5pm.
The Hendon features four bedrooms and two bathrooms, a home office, open-plan kitchen/dining room, and separate living room, this is a home with a carefully considered layout. Bi-fold doors to the garden let the outside in, and internal access to the integral garage is a practical feature.
The large open-plan kitchen diner is perfect for entertaining with a space for a snug - a great space where everyone can be together. The French doors open out on to your garden. You'll also find a separate study, spacious lounge and handy utility room on the ground floor. Head upstairs and you'l...
The Hendon features four bedrooms and two bathrooms, a home office, open-plan kitchen/dining room, and separate living room, this is a home with a carefully considered layout. Bi-fold doors to the garden let the outside in, and internal access to the integral garage is a practical feature.
With five bedrooms, three bathrooms, three floors and plenty of storage, the Wychwood DT could be just what you are looking for. There’s room to be together on the ground floor and there’s an exceptional bedroom suite to retreat to on the second. This house takes care of everyone’s needs.
With five bedrooms, three bathrooms, three floors and plenty of storage, the Wychwood DT could be just what you are looking for. There’s room to be together on the ground floor and there’s an exceptional bedroom suite to retreat to on the second. This house takes care of everyone’s needs.
The Forge 5 is a highly flexible 5 bedroom detached family home designed for modern living which includes a spectacular open plan living area. Choose from an excellent selection of floor plan options to design a home that is perfect for you and your lifestyle. Show home available to view!
Introducing the brand new energy efficient Rivington 4! Choose from a selection of floor plans for the Rivington 4 at Green Hills Homestead Collection. This home has has style and practicality at its core with plenty of space for family life. Our Sales Centre is open Thursday-Monday 10am-5pm
The Forge 5 is a highly flexible 5 bedroom detached family home designed for modern living which includes a spectacular open plan living area. Choose from an excellent selection of floor plan options to design a home that is perfect for you and your lifestyle. Show home available to view!

![DS10907 [BH] 07 - X414 Aspen Plot 92_web](https://media.rightmove.co.uk:443/dir/crop/10:9-16:9/property-photo/2b656c4ed/166889156/2b656c4ed28384e4681359de6e08f49d_max_476x317.jpeg)
