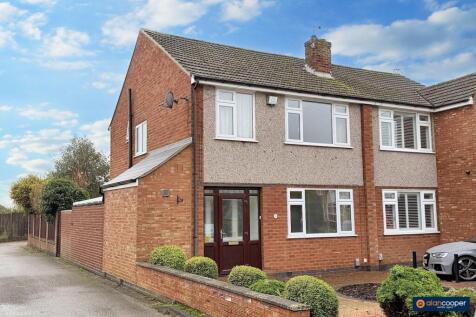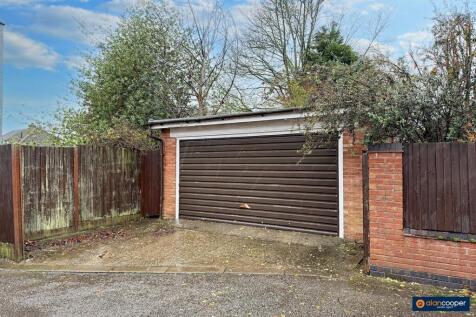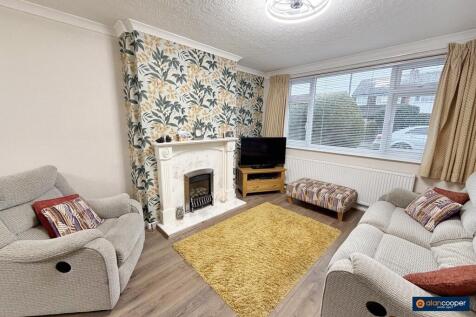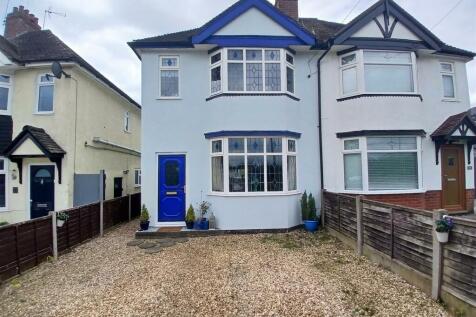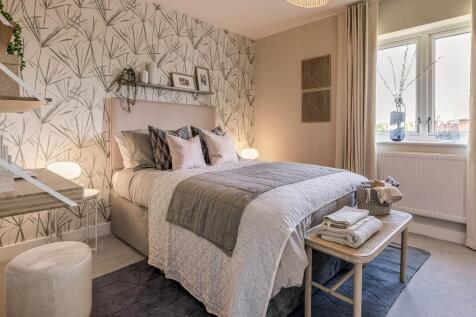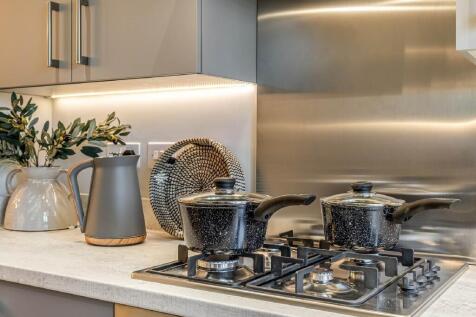3 Bedroom Houses For Sale in Bulkington, Bedworth, Warwickshire
The superb kitchen, with its dining area opening to the garden and the light, elegant lounge form a flexible backdrop to everyday life. The family bathroom shares the first floor with three bedrooms, and the en-suite principal bedroom features a dressing area. Plot 3 Tenure: Freehold Length of...
Spacious Three-Bedroom Semi with Garden & Parking Well-presented family home close to top schools, featuring a cosy reception with fireplace and a generous kitchen with island and dining space. Three double bedrooms, fitted storage, private garden, and off-street parking complete t...
**CHAIN FREE, SPACIOUS FAMILY HOME, MUST SEE** Superbly presented, this charming semi-detached house in the heart of a quaint village offers a perfect blend of modern comfort and traditional charm. Boasting three good sized bedrooms, this property is ideal for families looking for a pe...
Pointons Estate Agents are delighted to welcome to market this extended three bedroom semi detached home on Nuneaton Road, Bulkington, Situated in a popular village close to local shops, schools and offering excellent transport links. Benefitting from gas central heating and double glazing throug...
**FAMILY HOME, MUST VIEW, SOLAR PANELS + BATTERY** This attractive semi-detached house in offers a delightful mix of contemporary living and traditional appeal, featuring three bedrooms, A bathroom, W/C, Lounge and Kitchen diner, perfect for families or those seeking extra space. The w...
***BEING SOLD VIA SECURE SALE ONLINE BIDDING. TERMS & CONDITIONS APPLY. STARTING BID £150,000***THREE BEDROOM MID TERRACED***Immediate 'Exchange Of Contracts' available... In brief the property comprises; entrance porch, hallway, living room, dining room, kitchen, utility area, three goo...
***BEING SOLD VIA SECURE SALE ONLINE BIDDING. TERMS & CONDITIONS APPLY. ***THREE BEDROOM MID TERRACED***Immediate 'Exchange Of Contracts' available... In brief the property comprises; entrance porch, hallway, living room, dining room, kitchen, utility area, three good size bedrooms, a...
3 bedroom SEMI-DETACHED house with a spacious open plan kitchen, dining, living room with DOUBLE DOORS leading to the garden. There is also a DOWNSTAIRS CLOAKROOM. Upstairs there are 2 DOUBLE BEDROOMS, a single bedroom and a family bathroom. Sold with 2 PARKING SPACES.
3 bedroom SEMI-DETACHED house with a spacious open plan kitchen, dining, living room with DOUBLE DOORS leading to the garden. There is also a DOWNSTAIRS CLOAKROOM. Upstairs there are 2 DOUBLE BEDROOMS, a single bedroom and a family bathroom. Sold with 2 PARKING SPACES.
3 bedroom SEMI-DETACHED house with a spacious open plan kitchen, dining, living room with DOUBLE DOORS leading to the garden. There is also a DOWNSTAIRS CLOAKROOM. Upstairs there are 2 DOUBLE BEDROOMS, a single bedroom and a family bathroom. Sold with 2 PARKING SPACES.



