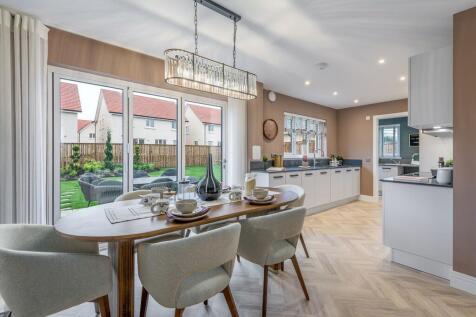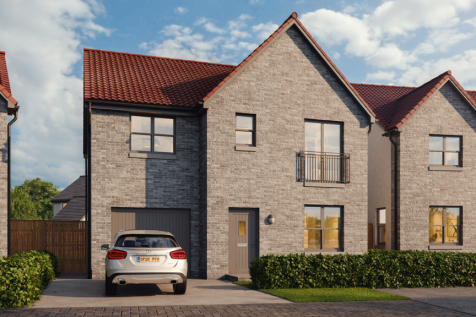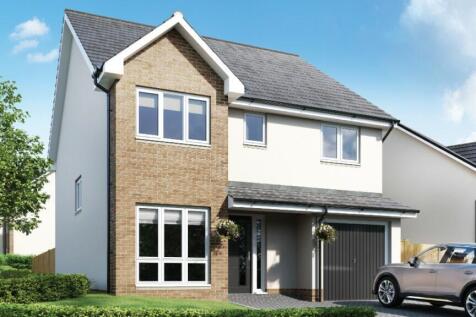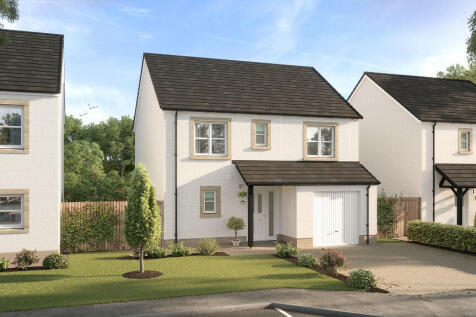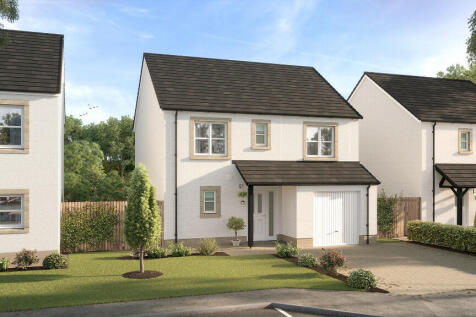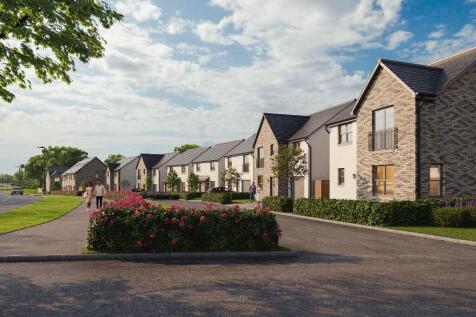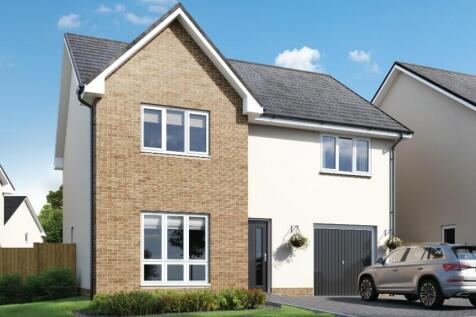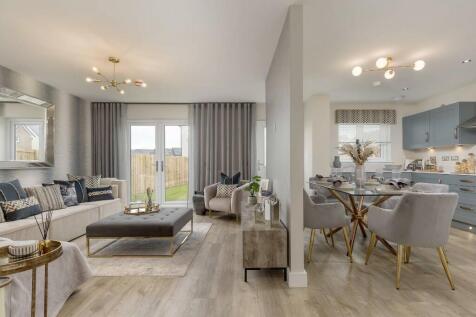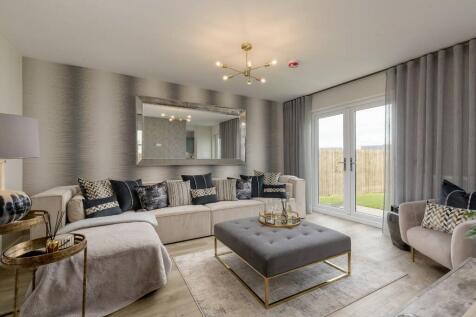4 Bedroom Houses For Sale in Dalkeith, Midlothian
The open, flexible layout of the kitchen and dining room, with its French doors and convenient self-contained laundry space, offers both a relaxed family area and a convivial backdrop to entertaining. Key Features Open plan kitchen family dining area Separate lounge French doors to garden Flexib...
4 Bedroom Family Home integrated garage Welcoming Large Hallway, Family Room & downstairs WC, storage cupboards.Double Doors to Lounge which is open plan with a divided media wall & French Doors,Kitchen leading to Utility 4 Bedrooms 2 En-suites Main Bathroom with separate shower cubicle.
The Yarwood - FOUR BEDROOM home with flexible layout of KITCHEN/ DINING and SEPARATE LOUNGE. FRENCH DOORS to GARDEN. The PRINCIPAL BEDROOM features an EN-SUITE, while one of the remaining three bedrooms could become a useful a HOME OFFICE.
The Bellwood - A superb FOUR-BEDROOM home, with lounge opening onto a light-filled family kitchen/dining. FRENCH DOORS open out to the garden. Sharing the downstairs is a LAUNDRY ROOM and WC. Upstairs, the PRINCIPAL BEDROOM with EN-SUITE, while the further two bedrooms offer the flexibility to be...
This beautifully presented family home is set within a desirable residential location and offers bright, spacious and well-balanced accommodation ideally suited to modern family living. The generous living space is flooded with natural light, creating a warm and welcoming atmosphere that is perfe...
4 Bedroom Family Home integrated garage Welcoming Large Hallway, Family Room & downstairs WC, storage cupboards.Double Doors to Lounge which is open plan with a divided media wall & French Doors,Kitchen leading to Utility 4 Bedrooms 2 En-suites Main Bathroom with separate shower cubicle.
The end-terrace Rowntree town house is a remarkably spacious home that feels luxurious in its size. The ground floor comprises largely of the impressive open plan family / dining / kitchen area – a highly adaptable space that can be furnished to suit your lifestyle. There is also the French doors...
Popular 4 BEDROOM detached home with INTEGRAL GARAGE. WC/UTILITY SPACE. LONG KITCHEN/DINING AREA gives access to the TURFED BACK GARDEN via FRENCH DOORS, as well as the lounge through DOUBLE DOORS. Bedroom 1, 2 and 3 complete with fitted wardrobes and and EN-SUITE in bedroom 1.
The Bellwood - A superb FOUR-BEDROOM home, with lounge opening onto a light-filled family kitchen/dining. FRENCH DOORS open out to the garden. Sharing the downstairs is a LAUNDRY ROOM and WC. Upstairs, the PRINCIPAL BEDROOM with EN-SUITE, while the further two bedrooms offer the flexibility to be...
Popular 4 BEDROOM detached home with INTEGRAL GARAGE. WC/UTILITY SPACE. LONG KITCHEN/DINING AREA gives access to the TURFED BACK GARDEN via FRENCH DOORS, as well as the lounge through DOUBLE DOORS. Bedroom 1, 2 and 3 complete with fitted wardrobes and and EN-SUITE in bedroom 1.
Popular 4 BEDROOM detached home with INTEGRAL GARAGE. WC/UTILITY SPACE. LONG KITCHEN/DINING AREA gives access to the TURFED BACK GARDEN via FRENCH DOORS, as well as the lounge through DOUBLE DOORS. Bedroom 1, 2 and 3 complete with fitted wardrobes and and EN-SUITE in bedroom 1.
INCENTIVES AVAILABLE. Popular 4 BEDROOM detached home with INTEGRAL GARAGE. WC/UTILITY SPACE. LONG KITCHEN/DINING AREA gives access to the TURFED BACK GARDEN via FRENCH DOORS, as well as the lounge through DOUBLE DOORS. Bedroom 1, 2 and 3 complete with fitted wardrobes and and EN-SUITE in bedroom 1.
This tried and tested four bedroom detached home, complete with integral garage, has proven highly popular across our developments in recent year and it's not hard to see why. Immediately inside the front door there's the WC together with a cleverly discrete utility space tucked behind bifold doo...
Beautiful 4 Bedroom Detached Family Home Large Entrance Hallway,Seperate Lounge,Kitchen/Family Dining Area Seperate Utility with Back door and Integral Door to Single Garage Spacious Feature Upper Hallway Leading to 4 Bedrooms Main Ensuite and Family Bathroom with Seperate Bath and Shower Cubicle.
Beautiful 4 Bedroom Detached Family Home Large Entrance Hallway,Seperate Lounge,Kitchen/Family Dining Area Seperate Utility with Back door and Integral Door to Single Garage Spacious Feature Upper Hallway Leading to 4 Bedrooms Main Ensuite and Family Bathroom with Seperate Bath and Shower Cubicle.
Beautiful 4 Bedroom Detached Family Home Large Entrance Hallway,Seperate Lounge,Kitchen/Family Dining Area Seperate Utility with Back door and Integral Door to Single Garage Spacious Feature Upper Hallway Leading to 4 Bedrooms Main Ensuite and Family Bathroom with Seperate Bath and Shower Cubicle.
Beautiful 4 Bedroom Detached Family Home Large Entrance Hallway,Seperate Lounge,Kitchen/Family Dining Area Seperate Utility with Back door and Integral Door to Single Garage Spacious Feature Upper Hallway Leading to 4 Bedrooms Main Ensuite and Family Bathroom with Seperate Bath and Shower Cubicle.
Beautiful 4 Bedroom Detached Family Home Large Entrance Hallway,Seperate Lounge,Kitchen/Family Dining Area Seperate Utility with Back door and Integral Door to Single Garage Spacious Feature Upper Hallway Leading to 4 Bedrooms Main Ensuite and Family Bathroom with Seperate Bath and Shower Cubicle.

