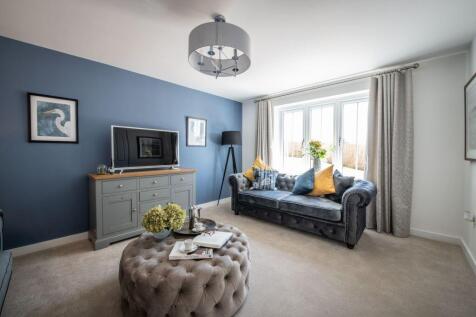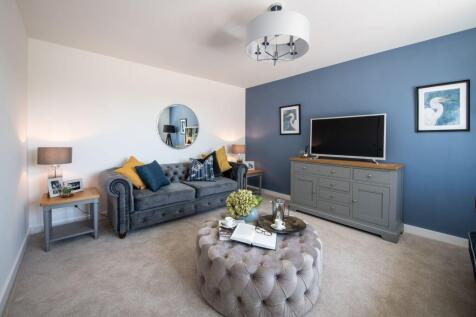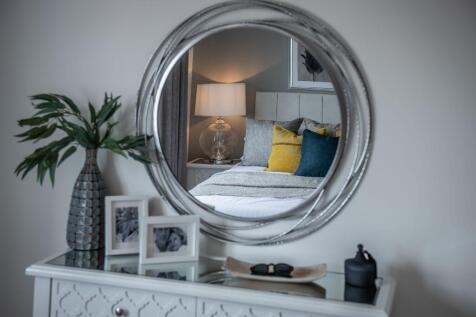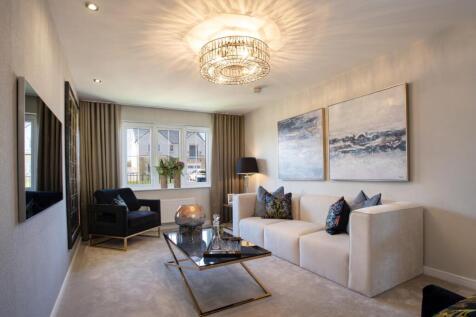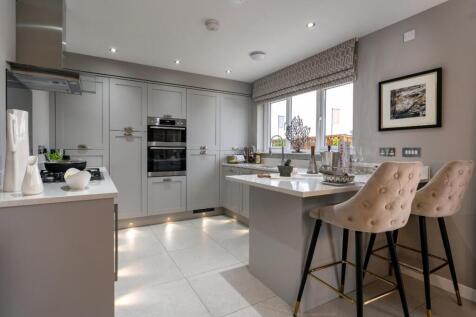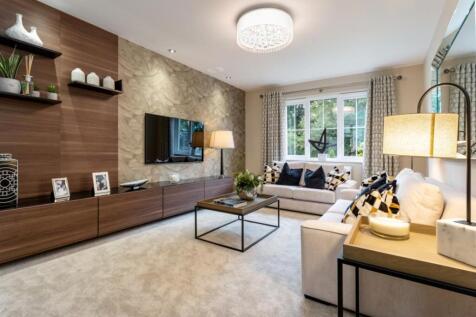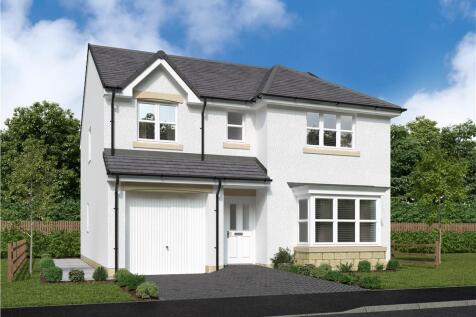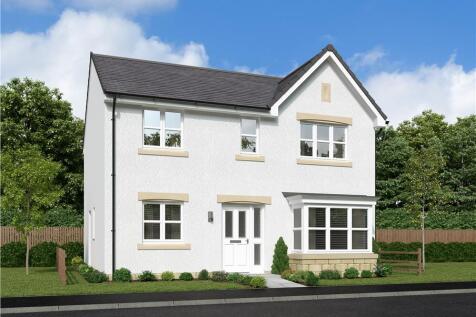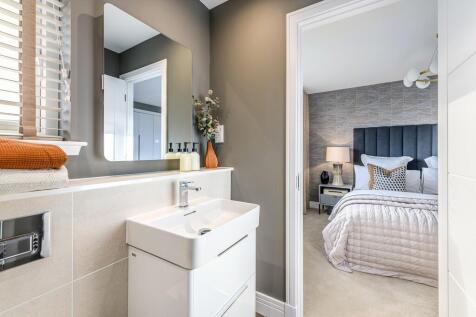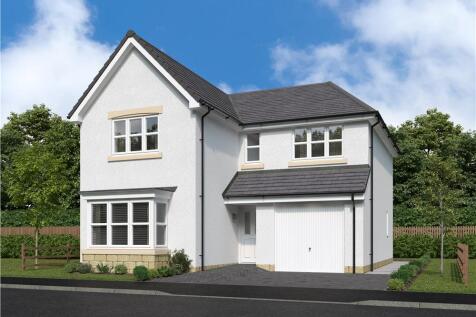4 Bedroom Houses For Sale in Dalkeith, Midlothian
The open, flexible layout of the kitchen and dining room, with its French doors and convenient self-contained laundry space, offers both a relaxed family area and a convivial backdrop to entertaining. Key Features Open plan kitchen family dining area Separate lounge French doors to garden Flexib...
A charming and spacious 4-bedroom C-listed family home, with rear garden, off-street parking and within close proximity of Dalkeith’s amenities, Country Park and commuting distance of Edinburgh. Summary of Accommodation: Ground Floor: Entrance Vestibule, Entrance Hall,...
A handsome detached 4-bedroom villa, situated on a generous plot measuring approximately 0.25 acres, with a private garden and extensive outbuildings inclusive of a large workshop and three garage/stores, within close proximity of Dalkeith’s amenities and within commuting distance of Edinbu...
The Jackwood – An elegant DETACHED four-bedroom home. With OPEN PLAN family living in mind, the kitchen/dining room features FRENCH DOORS to the GARDEN. The SEPARATE lounge is perfect for unwinding. Upstairs is the PRINCIPAL BEDROOM with EN-SUITE. BEDROOM 2 with EN-SUITE and HOME OFFICE SPACE. GA...
A bay window and double doors give the lounge a classic elegance that counterpoints the bright, relaxed family kitchen and dining room with its feature french doors. There is a separate laundry room and a study, and the four bedrooms include a luxurious L-shaped en-suite principal bedroom with a ...
The Brookwood - four-bedroom home, with SEPARATE STUDY, OPEN PLAN KITCHEN and DINING ROOM, with French doors to the garden. Upstairs, the PRINCIPAL BEDROOM with EN-SUITE and WALK-IN WARDROBE and further three bedrooms are ideal for any family.
This beautiful show home, which was opened to the public in just September last year, is now available to buy. Included within the price are all carpets and flooring, light fittings, blinds and curtains. Spacious lounge to the front of the ground floor. A bright hallway with window leads you to...
Help to move? Let's talk... Full LBTT paid* (which could equate to a saving of £18,349). Boasting 1,402 sq. ft., Cala's high spec throughout and an EV charging point. On the outskirts of Edinburgh, minutes from Shawfair. Showhome available to view.
Cherrywood 4-bed family home. French doors add a premium touch to the OPEN PLAN FAMILY KITCHEN and DINING ROOM. Sharing the ground floor is a bay-windowed LOUNGE. Upstairs there are four bedrooms and bathroom. The PRINCIPAL BEDROOM features an EN-SUITE.
Contemporary four bedroom detached family home with an integral garage and private gardens forming part of a small, highly sought after cul de sac development in the popular Midlothian village of Millerhill. Ideal family home for established families or for those looking for extra space.
The Burlwood - four-bedroom home, with SEPARATE STUDY, OPEN PLAN KITCHEN and DINING ROOM, with French doors to the garden. Upstairs, the PRINCIPAL BEDROOM with EN-SUITE and WALK-IN WARDROBE and further three bedrooms are ideal for any family.
