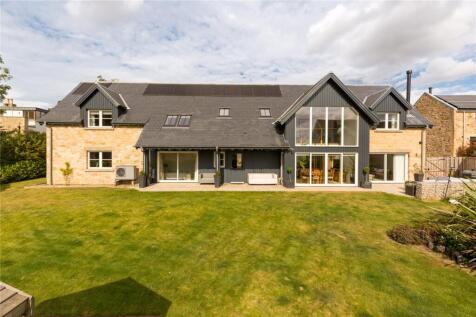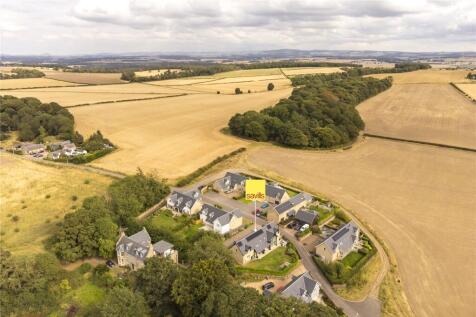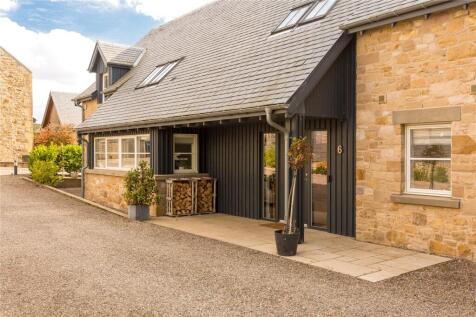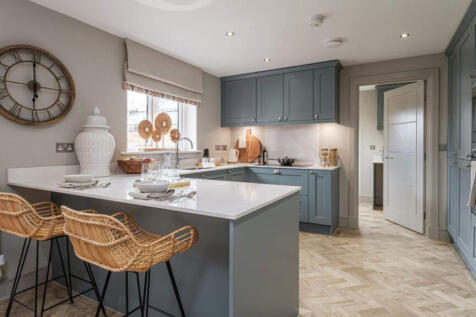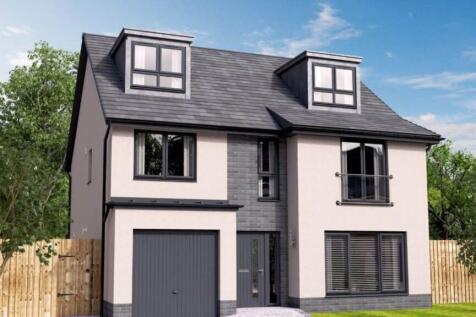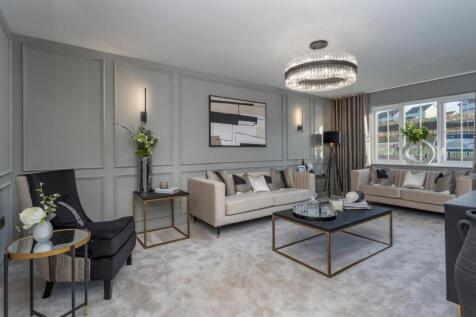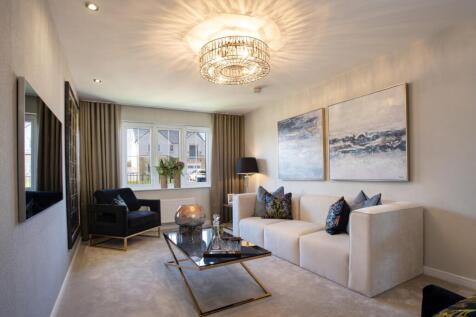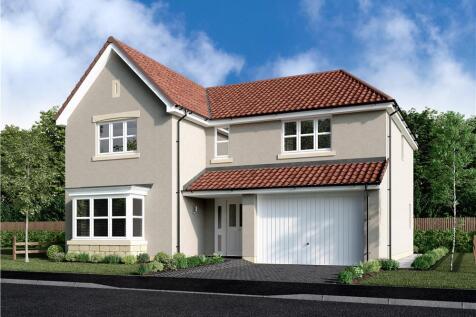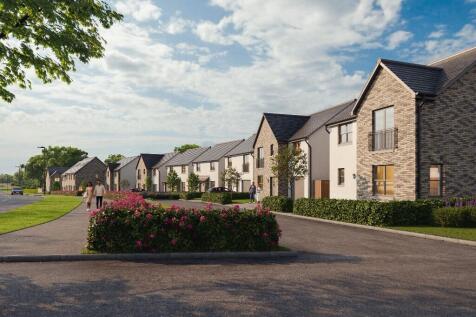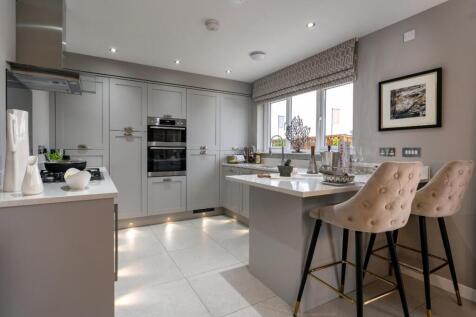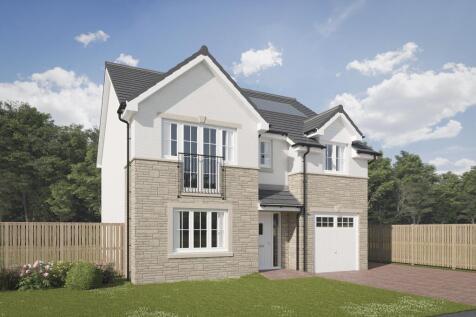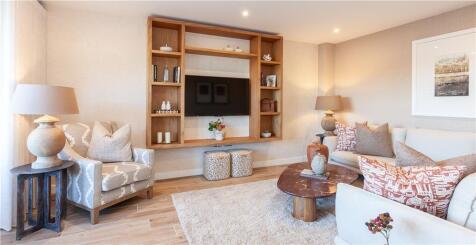Houses For Sale in Dalkeith, Midlothian
A charming and spacious 4-bedroom C-listed family home, with rear garden, off-street parking and within close proximity of Dalkeith’s amenities, Country Park and commuting distance of Edinburgh. Summary of Accommodation: Ground Floor: Entrance Vestibule, Entrance Hall,...
The Lawrie Grand with SOUTH FACING GARDEN is a fantastic family home with INTEGRAL GARAGE, offering nearly 2,300 SQUARE FEET of living space over THREE STOREYS. The downstairs area comprises a light and spacious OPEN PLAN DESIGNER KITCHEN, dining and family area which leads into the garden room, ...
The Lawrie Grand is a fantastic family home with INTEGRAL GARAGE, offering nearly 2,300 SQUARE FEET of living space over THREE STOREYS. The downstairs area comprises a light and spacious OPEN PLAN DESIGNER KITCHEN, dining and family area which leads into the garden room, with CATHEDRAL STYLE WIND...
The Everett Grand is a DETACHED FAMILY HOME offering 2,118 SQUARE FEET of living space over THREE FLOORS and an INTEGRAL GARAGE. The downstairs space comprises a light and spacious OPEN PLAN KITCHEN and dining area to the back of the home, which leads into the STATEMENT GARDEN ROOM, offering floo...
The LAYFORD - This FIVE BEDROOM home has a TRADITIONAL BAY WINDOW which gives the lounge an elegant appeal, complementing a superb L-SHAPED DINING AND FAMILY ROOM that opens on to the garden, and extends into the KITCHEN WITH SEPARATE LAUNDRY ROOM. Two of the five bedrooms are en-suite, and one...
The ALFORD offers instant appeal with the LOUNGE, and KITCHEN DINING offering the flexibility to form one single space. Sharing the downstairs is a LAUNDRY ROOM, downstairs WC and DOUBLE GARAGE. Upstairs, TWO BEDROOMS ARE EN-SUITE, and A WALK-IN DRESSING AREA adds a luxury touch to the principal ...
A handsome detached 4-bedroom villa, situated on a generous plot measuring approximately 0.25 acres, with a private garden and extensive outbuildings inclusive of a large workshop and three garage/stores, within close proximity of Dalkeith’s amenities and within commuting distance of Edinbu...
Welcome to 22 Summerside Gardens, Newtongrange, a beautifully presented five-bedroom detached family home, built by Miller Homes around 2019 and set on an enviable corner plot within a sought-after modern development. This impressive home offers generous, well-balanced accommodation over two leve...
This stunning family home combines space, style, and convenience, offering everything you need for modern living. With a south-facing garden and excellent links to Edinburgh city centre, it's the perfect choice for those seeking comfort and connectivity. Early viewing is highly recommended. Step...
The Jackwood – An elegant DETACHED four-bedroom home. With OPEN PLAN family living in mind, the kitchen/dining room features FRENCH DOORS to the GARDEN. The SEPARATE lounge is perfect for unwinding. Upstairs is the PRINCIPAL BEDROOM with EN-SUITE. BEDROOM 2 with EN-SUITE and HOME OFFICE SPACE. GA...



