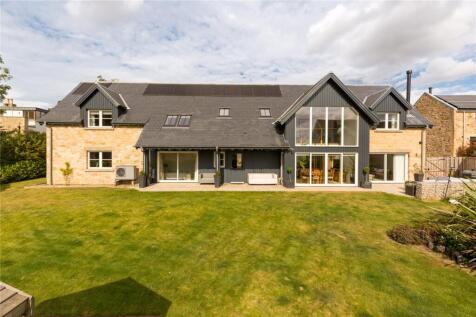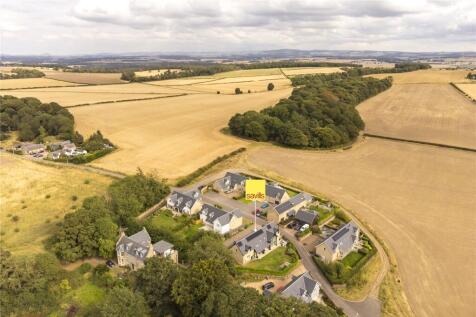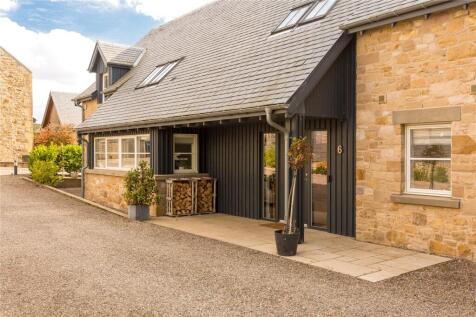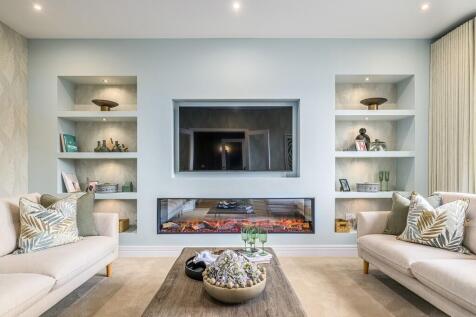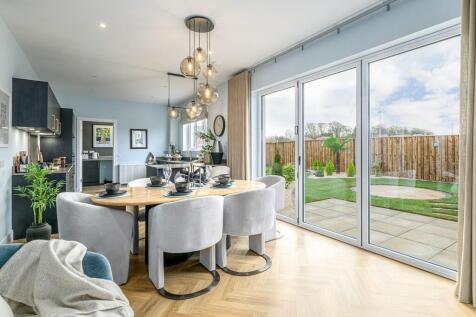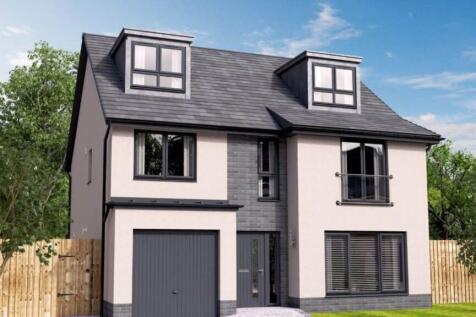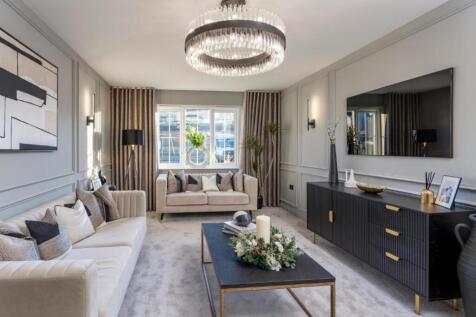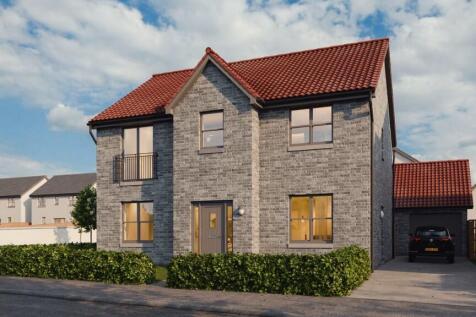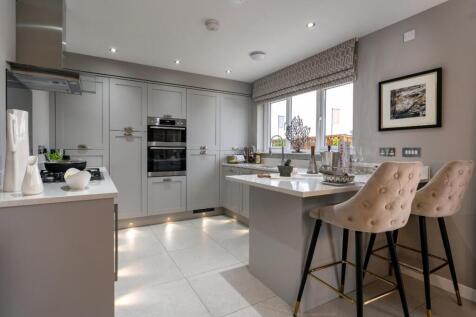Detached Houses For Sale in Dalkeith, Midlothian
The Lawrie Grand is a fantastic family home with INTEGRAL GARAGE, offering nearly 2,300 SQUARE FEET of living space over THREE STOREYS. The downstairs area comprises a light and spacious OPEN PLAN DESIGNER KITCHEN, dining and family area which leads into the garden room, with CATHEDRAL STYLE WIND...
A charming and spacious 4-bedroom C-listed family home, with rear garden, off-street parking and within close proximity of Dalkeith’s amenities, Country Park and commuting distance of Edinburgh. Summary of Accommodation: Ground Floor: Entrance Vestibule, Entrance Hall,...
The Lawrie Grand is a fantastic family home with INTEGRAL GARAGE, offering nearly 2,300 SQUARE FEET of living space over THREE STOREYS. The downstairs area comprises a light and spacious OPEN PLAN DESIGNER KITCHEN, dining and family area which leads into the garden room, with CATHEDRAL STYLE WIND...
The Lawrie Grand with SOUTH FACING GARDEN is a fantastic family home with INTEGRAL GARAGE, offering nearly 2,300 SQUARE FEET of living space over THREE STOREYS. The downstairs area comprises a light and spacious OPEN PLAN DESIGNER KITCHEN, dining and family area which leads into the garden room, ...
The Everett Grand is a DETACHED FAMILY HOME offering 2,118 SQUARE FEET of living space over THREE FLOORS and an INTEGRAL GARAGE. The downstairs space comprises a light and spacious OPEN PLAN KITCHEN and dining area to the back of the home, which leads into the STATEMENT GARDEN ROOM, offering floo...
The LAYFORD - This FIVE BEDROOM home has a TRADITIONAL BAY WINDOW which gives the lounge an elegant appeal, complementing a superb L-SHAPED DINING AND FAMILY ROOM that opens on to the garden, and extends into the KITCHEN WITH SEPARATE LAUNDRY ROOM. Two of the five bedrooms are en-suite, and one...
The ALFORD offers instant appeal with the LOUNGE, and KITCHEN DINING offering the flexibility to form one single space. Sharing the downstairs is a LAUNDRY ROOM, downstairs WC and DOUBLE GARAGE. Upstairs, TWO BEDROOMS ARE EN-SUITE, and A WALK-IN DRESSING AREA adds a luxury touch to the principal ...
Welcome to 22 Summerside Gardens, Newtongrange, a beautifully presented five-bedroom detached family home, built by Miller Homes around 2019 and set on an enviable corner plot within a sought-after modern development. This impressive home offers generous, well-balanced accommodation over two leve...
This stunning family home combines space, style, and convenience, offering everything you need for modern living. With a south-facing garden and excellent links to Edinburgh city centre, it's the perfect choice for those seeking comfort and connectivity. Early viewing is highly recommended. Step...
The home boasts an open, flexible layout of the kitchen and dining room, with its French doors and convenient self-contained laundry space. It offers both a relaxed family area and a great space for entertaining. The en-suite principal bedroom includes a built-in wardrobe, and the fourth bedroom...



