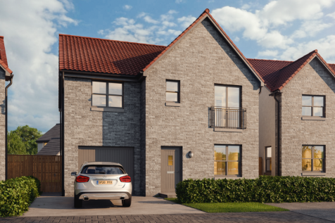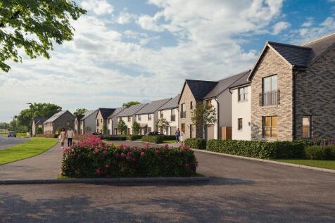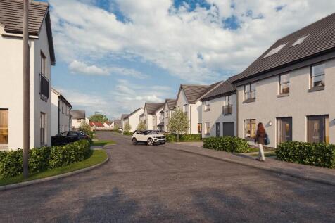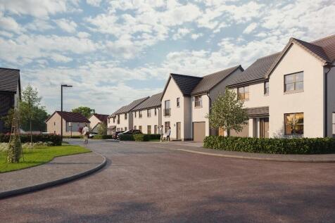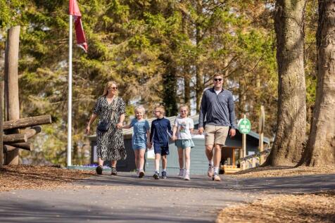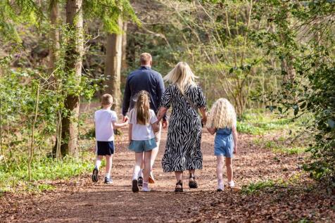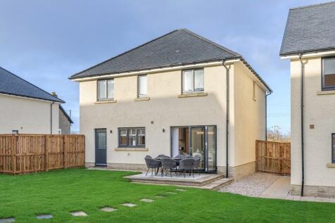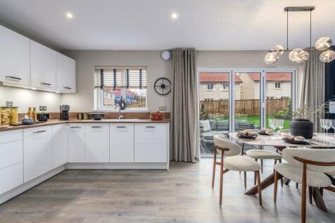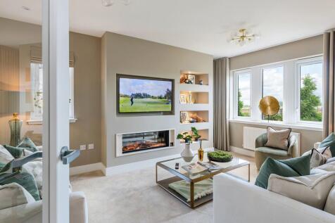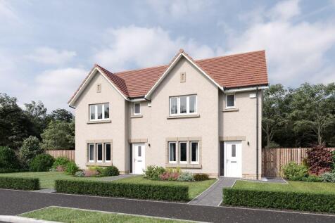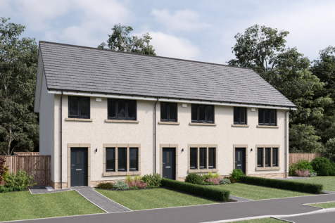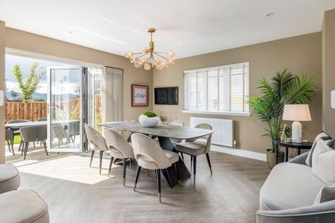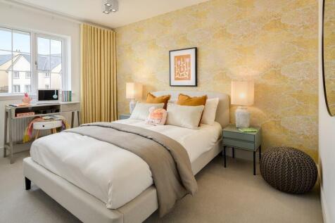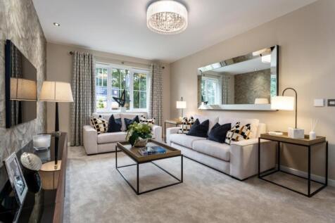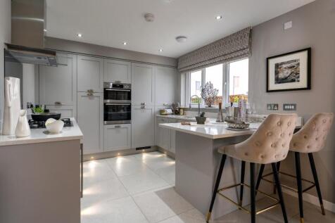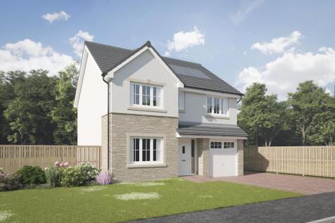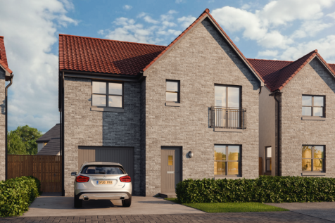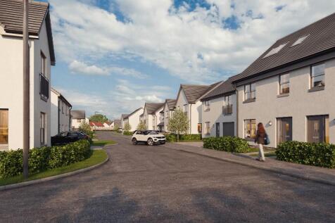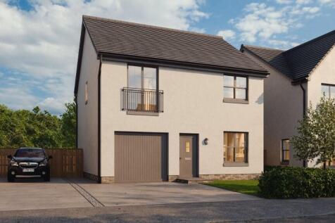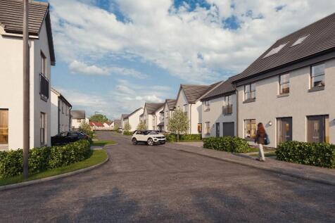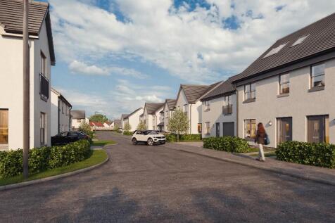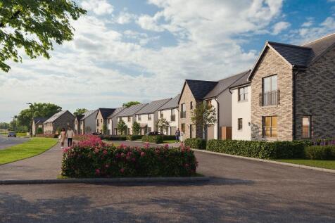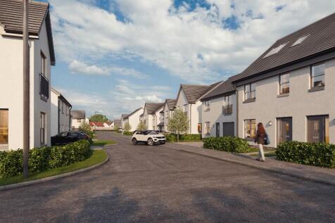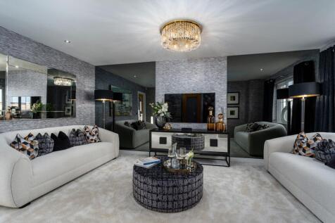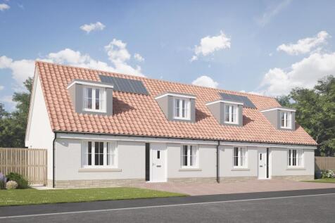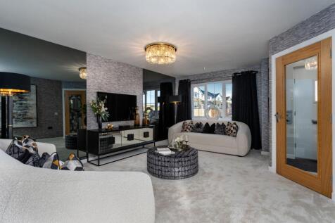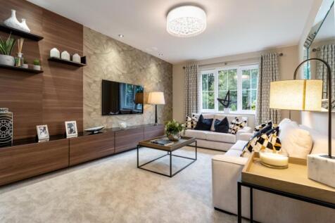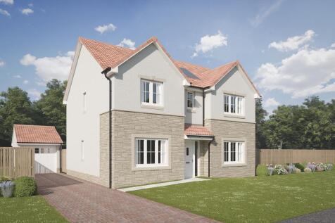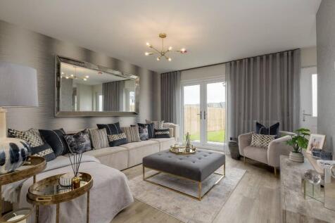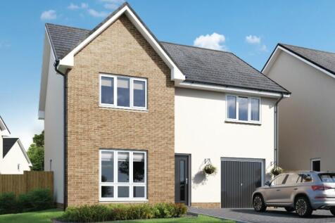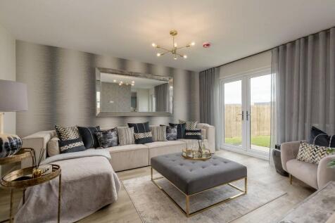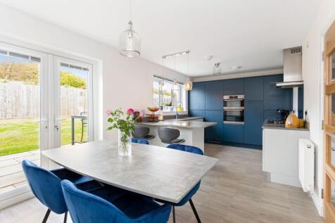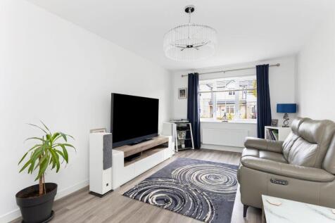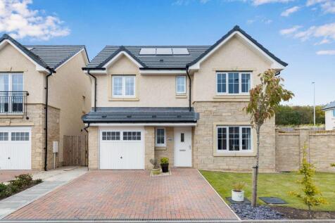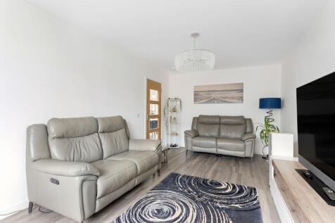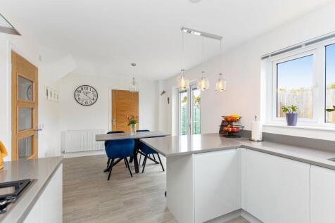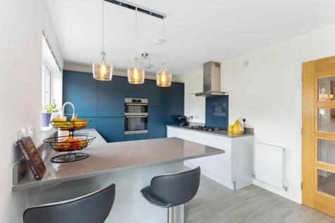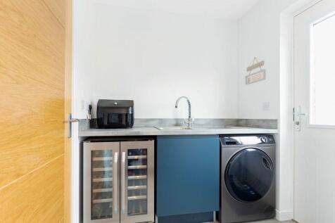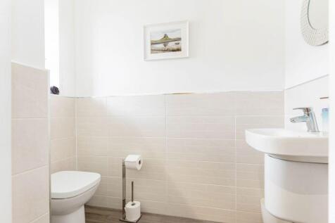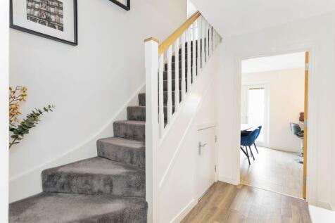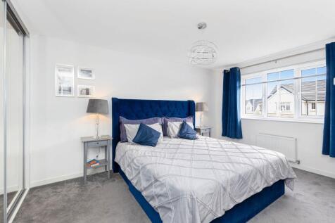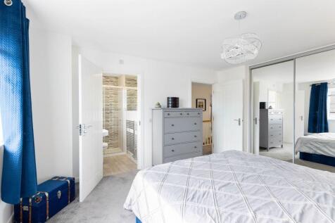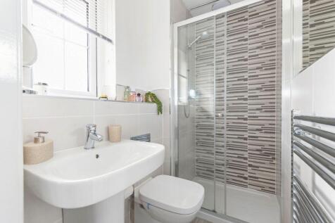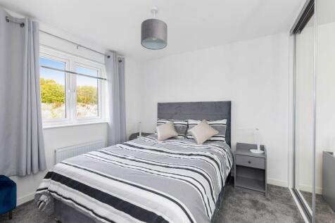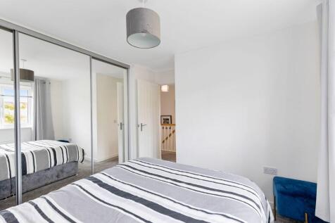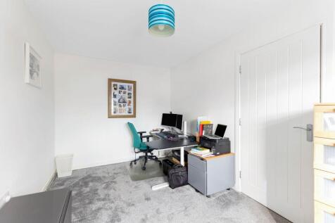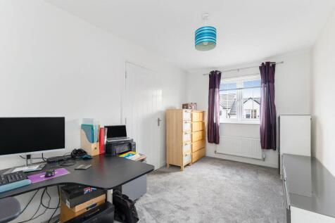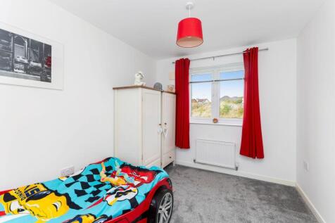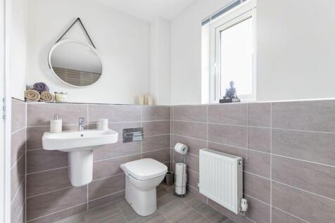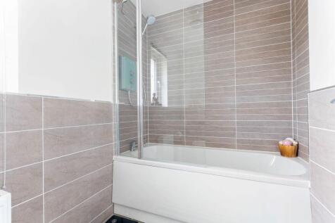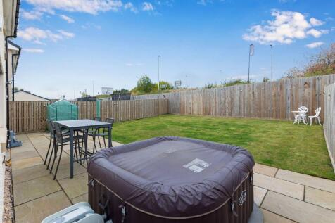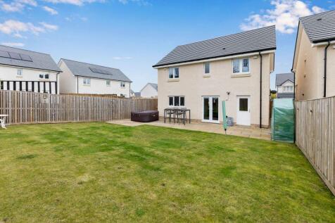Houses For Sale in Dalkeith, Midlothian
The Sandalwood - FOUR BEDROOM home with flexible layout of KITCHEN/ DINING and SEPARATE LOUNGE. FRENCH DOORS to GARDEN. The PRINCIPAL BEDROOM features a DRESSING ROOM and EN-SUITE, while one of the remaining three bedrooms could become a useful a HOME OFFICE.
The home boasts an open, flexible layout of the kitchen and dining room, with its French doors and convenient self-contained laundry space. It offers both a relaxed family area and a great space for entertaining. The en-suite principal bedroom includes a built-in wardrobe, and the fourth bedroom...
The Jackwood – An elegant DETACHED four-bedroom home. With OPEN PLAN family living in mind, the kitchen/dining room features FRENCH DOORS to the GARDEN. The SEPARATE lounge is perfect for unwinding. Upstairs is the PRINCIPAL BEDROOM with EN-SUITE. BEDROOM 2 with EN-SUITE and HOME OFFICE SPACE. GA...
Shortlisted for 'Development of the Year' at Herald Property Awards 2025. The Muirfield is a new, chain free & energy efficient home featuring an OPEN-PLAN kitchen/breakfast area with French doors & 4 double bedrooms, with an EN-SUITE to bedroom 1 & 2, plus a 10-year NHBC Bu...
The Brookwood - four-bedroom home, with SEPARATE STUDY, OPEN PLAN KITCHEN and DINING ROOM, with French doors to the garden. Upstairs, the PRINCIPAL BEDROOM with EN-SUITE and WALK-IN WARDROBE and further three bedrooms are ideal for any family.
The elegantly proportioned exterior reflects the immense prestige of this exceptional family home. From the lounge's bay window to the feature staircase with half landing, from the french doors of the dining room to the en-suite shower in the principal bedroom, comfort is combined with visual ap...
Cherrywood 4-bed family home. French doors add a premium touch to the OPEN PLAN FAMILY KITCHEN and DINING ROOM. Sharing the ground floor is a bay-windowed LOUNGE. Upstairs there are four bedrooms and bathroom. The PRINCIPAL BEDROOM features an EN-SUITE.
A bay window and double doors give the lounge a classic elegance that counterpoints the bright, relaxed family kitchen and dining room with its feature french doors. There is a separate laundry room and a study, and the four bedrooms include a luxurious L-shaped en-suite principal bedroom with a ...
The open, flexible layout of the kitchen and dining room, with its French doors and convenient self-contained laundry space, offers both a relaxed family area and a convivial backdrop to entertaining. Key Features Open plan kitchen family dining area Separate lounge French doors to garden Flexib...
The Yarwood - FOUR BEDROOM home with flexible layout of KITCHEN/ DINING and SEPARATE LOUNGE. FRENCH DOORS to GARDEN. The PRINCIPAL BEDROOM features an EN-SUITE, while one of the remaining three bedrooms could become a useful a HOME OFFICE.
4 Bedroom Family Home integrated garage Welcoming Large Hallway, Family Room & downstairs WC, storage cupboards.Double Doors to Lounge which is open plan with a divided media wall & French Doors,Kitchen leading to Utility 4 Bedrooms 2 En-suites Main Bathroom with separate shower cubicle.
The Bellwood - A superb FOUR-BEDROOM home, with lounge opening onto a light-filled family kitchen/dining. FRENCH DOORS open out to the garden. Sharing the downstairs is a LAUNDRY ROOM and WC. Upstairs, the PRINCIPAL BEDROOM with EN-SUITE, while the further two bedrooms offer the flexibility to be...
Welcome to 36 Fernwood Drive - an immaculate and beautifully presented four-bedroom, three-bathroom detached family home, perfectly positioned on a generous end plot offering extra space, privacy, and curb appeal. The sellers have paid around £30,000 in upgrades around the house.
Warners are delighted to introduce this beautiful, detached family home, situated within a modern and sought-after residential development in Bonnyrigg, Midlothian. This exceptional property offers generous and flexible living space, ideal for modern family life. The ground floor features a spac...
