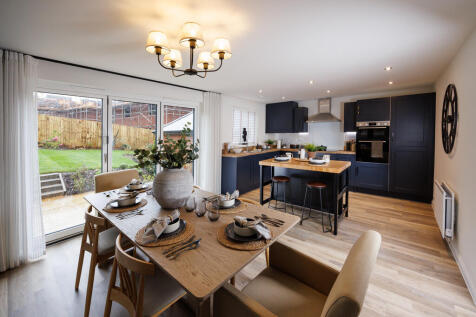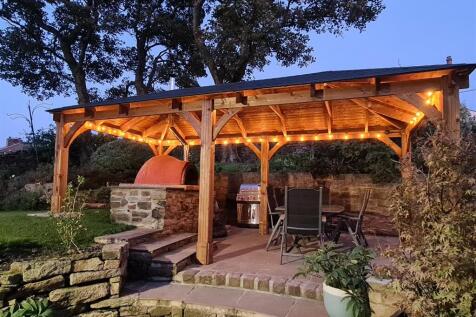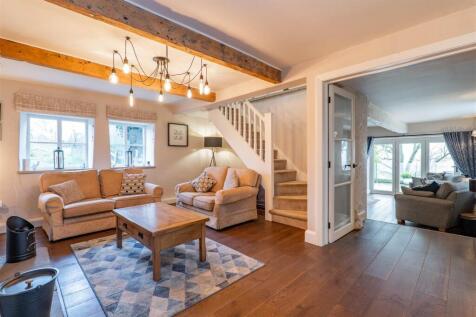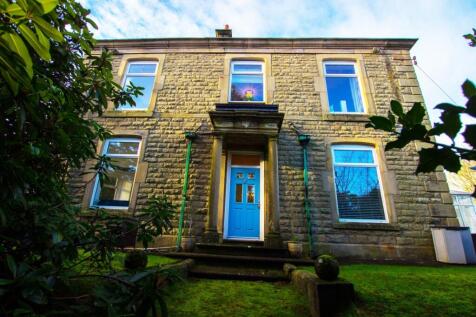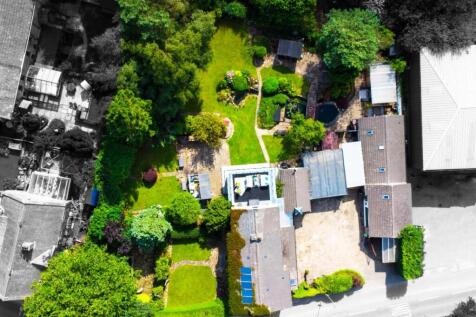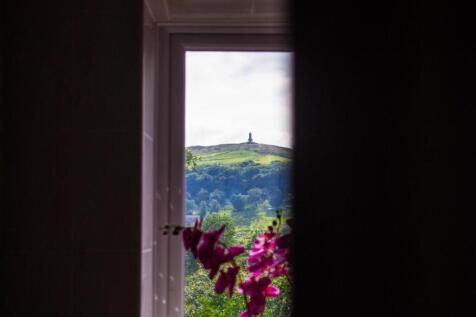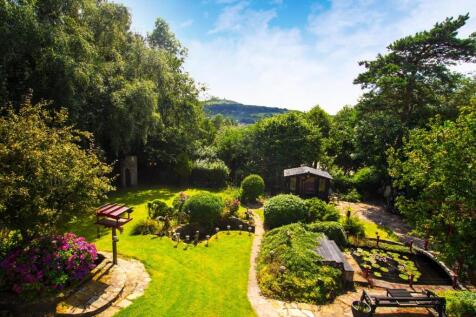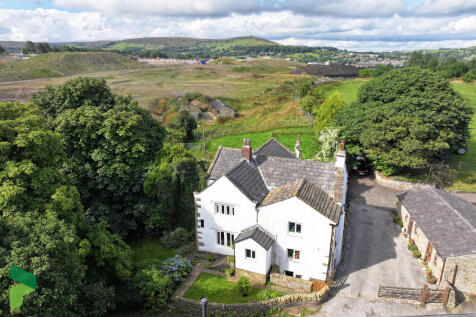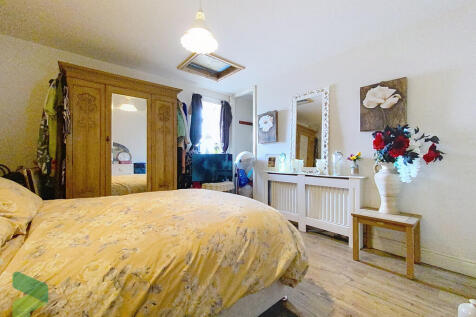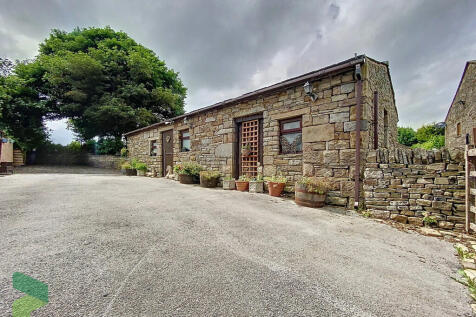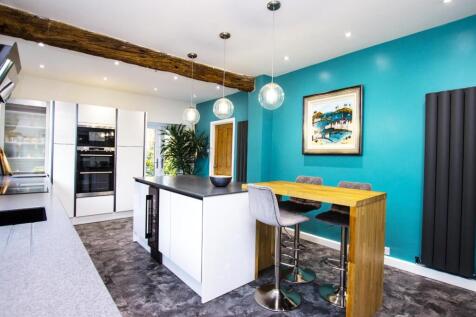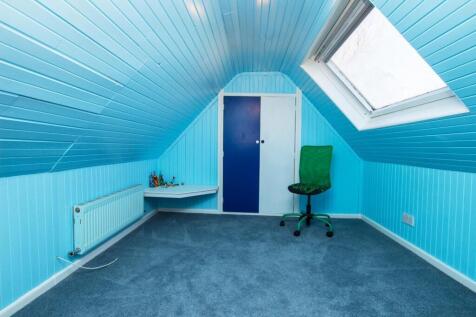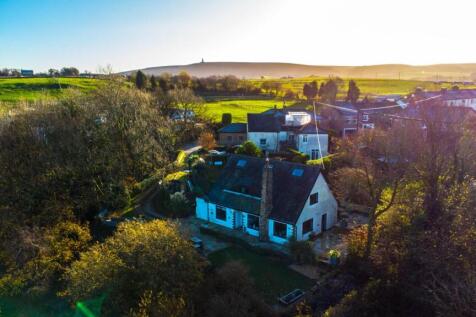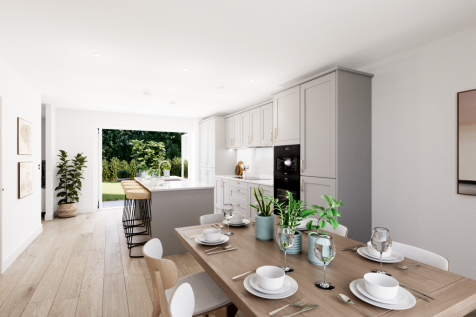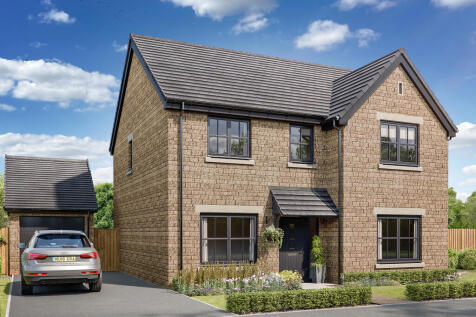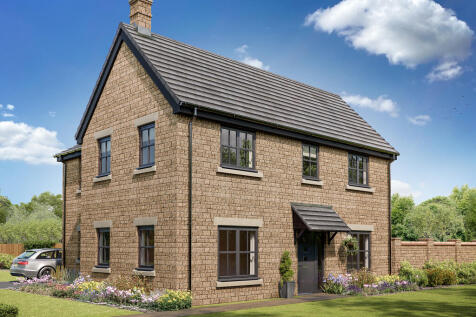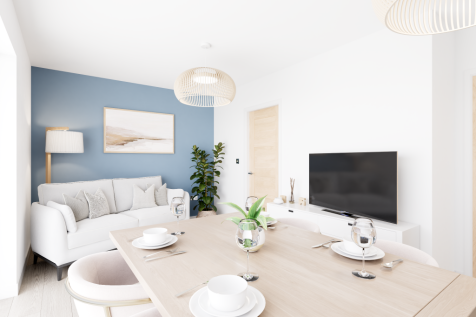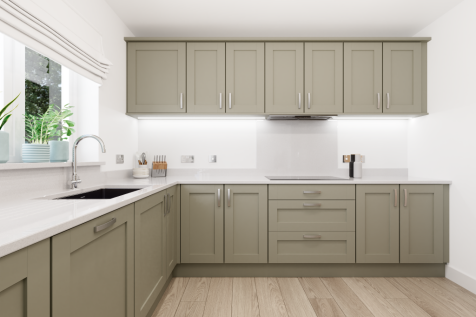4 Bedroom Houses For Sale in Darwen, Lancashire
This home is available on our Key Worker Scheme**, saving you £17,000The Willow is a three storey, four bedroom detached house with real kerbside appeal. This house features a large bay window to the sitting room, as well as a spacious kitchen/dining room complete with bi-fold doors. ...
Competitively Priced Chapel House is a most prestigious four bedroomed property. Steeped in History this stunning country house dates to 1885 and its current owners have beautifully maintained many of its outstanding features, giving the property a modern yet contemporary feel. Nestled...
Situated in the quaint rural hamlet of Whittlestone Head, with extensive landscaped gardens and approximately six acres of land, this generous detached and extended stone property offers the best of countryside living. Its location between Bolton and Darwen means there’s the convenience of plenty...
Jacketmans Cottage is an extended and tastefully renovated period property, offering over 1,900 sq ft of immaculate accommodation with extensive grounds and scenic views in Whittlestone Head - a tranquil area of the Lancashire countryside between Edgworth and Hoddlesden. The house is complete wit...
Top O'th Copy enjoys a prominent rural location, on the fringe of the West Pennine Moors, convenient for M65 & M66 giving access to the regions major road network and boasting uninterrupted views over the surrounding countryside and beyond towards to Fylde Coast. This stone built detached p...
Ben Rose Estate Agents are pleased to present to market this truly exceptional four bedroom, detached period residence, dating back to the 1700s and set within approximately 0.3 acres of beautifully landscaped grounds. Duck Hall is a rare blend of historic charm and contemporary luxury, immaculat...
Occupying a substantial plot of approx. 2,100 square feet, this superb family home with it's unobstructed views of the countryside, wrap around gardens and well-presented interior, this home would appeal to growing families or those seeking to upsize. (EPC - D).
Set within one of Darwen’s most sought-after enclaves, 'Heatherby' is a substantial period residence once owned by the mayor of Darwen, offering around 3,729 sq ft of characterful accommodation, wrapped by mature, tree-lined gardens and rich with ornate original features. Behind its han...
Plane Tree Cottage is an exceptional stone-built detached residence, steeped in history and character, dating back to the 1700s. Lovingly restored and thoughtfully updated/extended, this unique home blends timeless charm with contemporary luxury, nestled in an enviable, unoverlooked position with...
Benachie is an individual detached home situated on a huge plot within the highly desirable location of Hawkshaw Avenue, bordering the leafy green Sunnyhurst Woods. With 2,000 sq ft of acccommodation and large rooms throughout, this house is highly suitable for family life. It is overflowing with...
Nestled in a picturesque semi-rural setting, this unique and characterful Grade 2 listed semi-det home was originally a grand Manor House, now thoughtfully divided into 2 individual residences. 'The property is perfect for those seeking countryside living with modern conveniences and excellent tr...
EXCEPTIONAL OPPORTUNITY: The Farmhouse 5 show home is now for sale at Spinners Brook with over £58K worth of extras included! This is a spectacular 4 bedroom detached family home situated on the stunning development of Spinners Brook. Our show home and sales centre is now open Thurs-Mon 10am-5pm.
A modern, detached residence offering spacious split level living accommodation, located at the Bolton end of town, significantly extended and upgraded by the current owners to an exceptional standard. The property offers versatile split-level living with high-quality finishes throughout.
Introducing the Weaver 5 to Spinners Brook, a brand new five bedroom home that has style and practicality at its core with an excellent selection of floor plans to choose from. High specification home with integrated appliances, smart thermostat, ring doorbell and more! Stunning water-side location.
Hunters are excited to present this beautiful detached home to market. Situated on a stunning plot in the heart of the rural village of Tockholes, 'The Paddock' offers wonderful family living in a tranquil setting.. The property comprises; entrance hall, spacious lounge, recently instal...
A huge open-plan kitchen/dining room that incorporates a snug, an island, and bi-fold doors to the garden. There’s a separate living room, a utility room, three bathrooms, a dressing room to bedroom one, and a garage. This is a wonderful new home with enhanced specifications.
The Lancombe is a stunning four-bedroom home with an enhanced specification. It features an open-plan kitchen/family room with bi-fold doors to the garden, a separate living room, dining room and garage. The first-floor layout includes four bedrooms, a bathroom, en suite and a study.
A huge open-plan kitchen/dining room that incorporates a snug, an island, and bi-fold doors to the garden. There’s a separate living room, a utility room, three bathrooms, a dressing room to bedroom one, and a garage. This is a wonderful new home with enhanced specifications.
A superb and stone cottage, popular and convenient village of Belthorn with excellent open aspects to the rear. The property has been extended and renovated to the highest standards. Also a granny annex to the side with an en-suite. Approx 1 acre of land to the rear with grazing and 2 stables
The Lancombe is a stunning four-bedroom home with an enhanced specification. It features an open-plan kitchen/family room with bi-fold doors to the garden, a separate living room, dining room and garage. The first-floor layout includes four bedrooms, a bathroom, en suite and a study.
The Lancombe is a stunning four-bedroom home with an enhanced specification. It features an open-plan kitchen/family room with bi-fold doors to the garden, a separate living room, dining room and garage. The first-floor layout includes four bedrooms, a bathroom, en suite and a study.
The Hendon features four bedrooms and two bathrooms, a home office, open-plan kitchen/dining room, and separate living room, this is a home with a carefully considered layout. Bi-fold doors to the garden let the outside in, and internal access to the integral garage is a practical feature.
![DS10907 [BH] 08 - X411 Willow Plot 94_web](https://media.rightmove.co.uk:443/dir/crop/10:9-16:9/property-photo/eb7eaa86b/170529500/eb7eaa86b8afd4a15a8f9fbd24552a15_max_476x317.jpeg)
