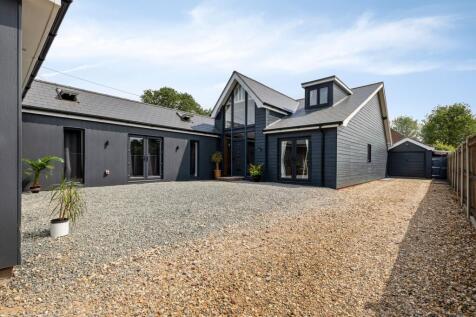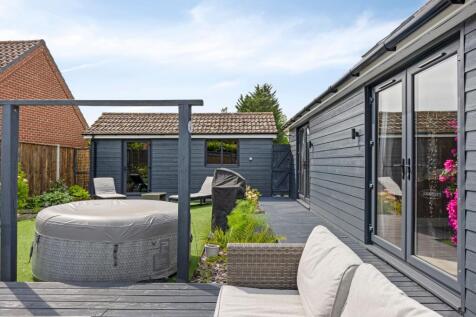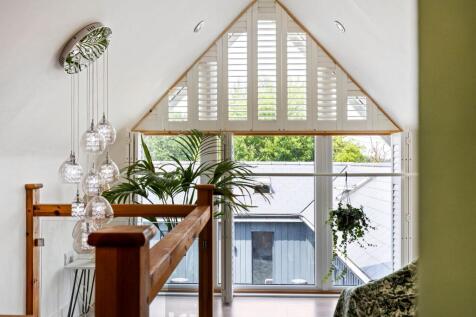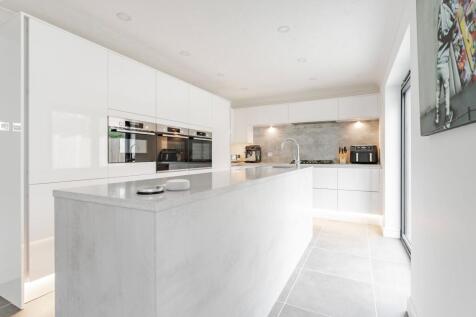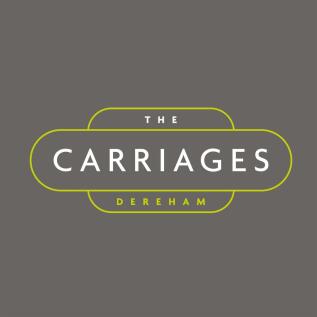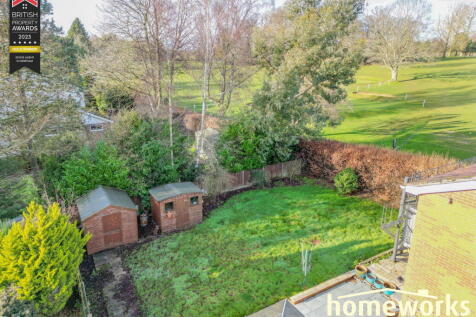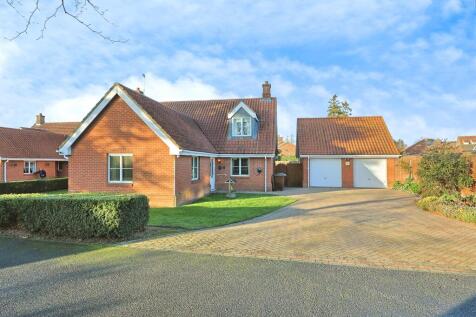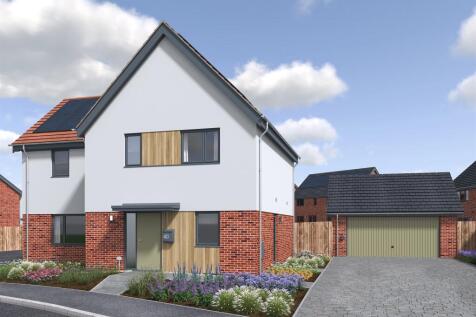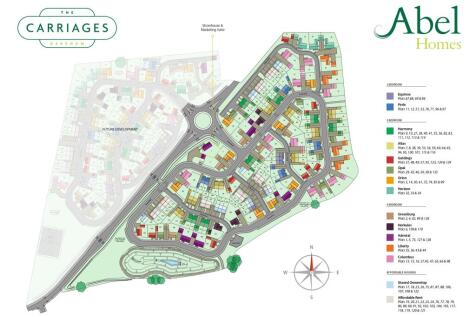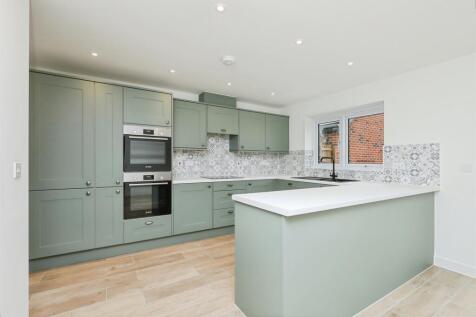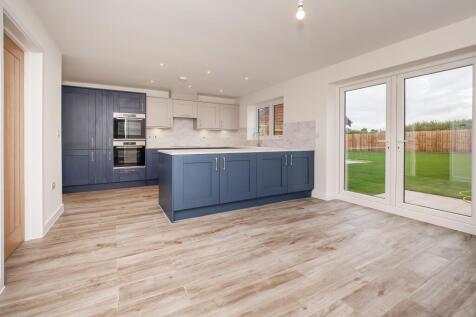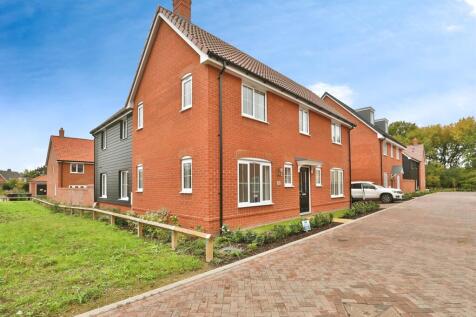4 Bedroom Houses For Sale in Dereham, Norfolk
GUIDE PRICE £500,000 - £550,000 An outstanding architect-designed property delivering contemporary, high-spec living in a peaceful and private setting, just moments from Dereham’s bustling town centre. Built to meticulous standards in 2012, this one-of-a-kind home boasts triple glazing, full und...
Guide Price: £500,000 - £525,000. No detail has been overlooked in the complete renovation of this stunning four-bedroom family home, offering high-spec features and modern upgrades throughout. From the brand new windows and doors to the advanced Hive heating controls, every aspect has been thoug...
PLOT 127 - Total floor area: 161 m² / 1733 ft² - The Admiral is a spacious 4 bedroom detached house, offering open-plan living accommodation with a fully fitted kitchen/breakfast room, lounge/dining area, en suite, generous private rear garden, driveway parking, EV charger and double garage.
A substantial detached family home set beside the popular Dereham Golf Course. Offering a generous 22’8 sitting room, separate dining room, kitchen with utility and 15’4 conservatory. Four spacious bedrooms including a master with en-suite and private balcony overlooking the golf c...
Impressive & versatile 4-bed detached chalet-style home in an exclusive town development. Just walking distance of town centre with spacious rooms, 2 reception rooms, modern kitchen, separate utility, master en suite, well-tended gardens, ample parking & double garage. NO ONWARD CHAIN!
A WONDERFUL FAMILY HOME OCCUPYING A GENEROUS 0.21 ACRE PLOT (STMS). WITH FOUR DOUBLE BEDROOMS | FANTASTIC 38'5 KITCHEN/BREAKFAST/DINING ROOM | 19'11 LOUNGE | 13'7 FAMILY ROOM | 10'3 STUDY | EN-SUITE TO MASTER | FOUR PIECE FAMILY BATHROOM & DOWNSTAIRS W.C. | AMPLE DRIVEWAY & OVERSIZED G...
An extensive 4-bed detached family home, offered for sale with NO ONWARD CHAIN, and occupying a fantastic plot with superb views of the neighbouring golf course. Boasting 2 reception rooms, garden room, kitchen, utility, master bed with en suite & balcony, ample parking, double garage & more!
** WELL-PRESENTED FAMILY HOME IN HIGHLY SOUGHT AFTER LOCATION ** FOUR GENEROUS BEDROOMS | 21'1 LOUNGE | 19'8 CONSERVATORY | 19' KITCHEN BREAKFAST ROOM | UTILITY ROOM & DOWNSTAIRS CLOAKROOM | 10'10 DINING ROOM/STUDY | EN-SUITE TO MASTER BEDROOM | FAMILY BATHROOM OFF LANDING | DRIVEWAY &...
** A SUPERB FAMILY HOME IN SOUGHT AFTER LOCATION ** A WONDERFUL LARGER DETACHED HOME WITH FOUR DOUBLE BEDROOMS | 2 EN-SUITES | 14'4 KITCHEN/BREAKFAST ROOM | THREE RECEPTION ROOMS | FAMILY BATHROOM & GROUND FLOOR W.C. | LARGE PRIVATE REAR GARDEN | DOUBLE GARAGE & DRIVEWAY!
PLOT 109 - The Herkules is a contemporary home, designed with modern-day living in mind, providing spacious and versatile accommodation. Boasting an open-plan fully fitted kitchen/dining room with integrated appliances, study, north-westerly rear garden, solar PV, EV charger & double garage.
PLOT 110 - Total floor area: 137.9 m² / 1484 - The Herkules is a contemporary home providing spacious & versatile living space, complete with an open-plan fully fitted kitchen/dining room, study, en suite to master, south-west facing rear garden, solar PV, driveway, EV charger & single garage.
Sometimes, you walk into a home and instantly know it’s the one. This immaculate four-bedroom detached house combines space, style and comfort in perfect harmony, offering modern family living at its finest. Built by a reputable developer and finished to a high specification, every detail has bee...
LOVELY CORNER PLOT! Step inside this upgraded 4-bed detached house, built by Taylor Wimpey, and located within a well-regarded edge of town development. The spacious & modern home boasts 2 reception rooms, 22' kitchen, en suite, south-facing garden, driveway & single garage.
This stunning detached family home offers spacious, versatile accommodation finished to a high standard throughout, perfectly suited to modern family living. Upon entering, you are welcomed by a bright entrance hallway with a convenient ground floor WC. The ground floor features a forma...
DOUBLE GARAGE and FOUR parking spaces. OPEN PLAN kitchen/breakfast room with INTEGRATED APPLIANCES, SEPARATE DINING ROOM. DOWNSTAIRS WC. FRENCH DOORS from living room to garden. Bed 1 with FITTED WARDROBE & EN SUITE. Bed 2 has EN SUITE. FLOORING INCLUDED.
DOUBLE GARAGE and FOUR parking spaces. OPEN PLAN kitchen/breakfast room with INTEGRATED APPLIANCES, SEPARATE DINING ROOM. DOWNSTAIRS WC. FRENCH DOORS from living room to garden. Bed 1 with FITTED WARDROBE & EN SUITE. Bed 2 has EN SUITE. FLOORING INCLUDED.
PLOT 126 - Total floor area: 124.2 m² / 1337 ft² - The Greenburg is a spacious, energy efficient 4 bedroom detached family home benefiting from triple glazed windows, solar PV, a fully fitted kitchen with integrated appliances, master bedroom en suite, driveway parking, EV charger & single garage.
** GARDENER'S DREAM ** A FANTASTIC DETACHED FAMILY HOME | FOUR BEDROOMS | A TRULY AMAZING AND PRIVATE REAR GARDEN | WONDERFUL ENTERTAINMENT SPACE INCLUDING A 21' KITCHEN/BREAKFAST/FAMILY ROOM | 20'9 CONSERVATORY | 20' LOUNGE | 10'8 STUDY | DOUBLE GARGE & LARGE DRIVE!






