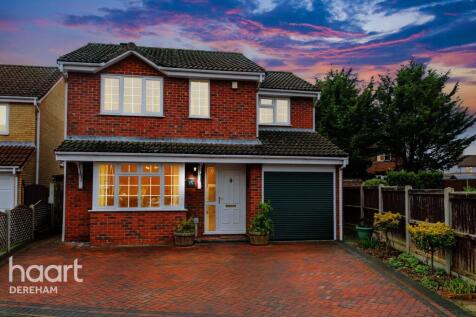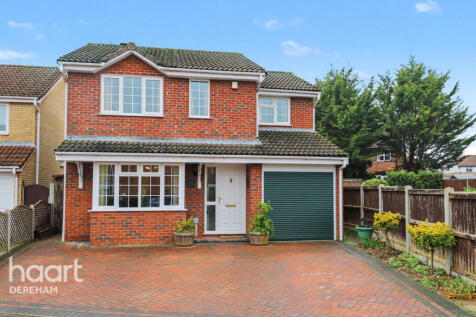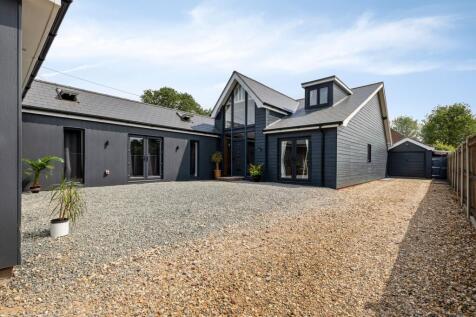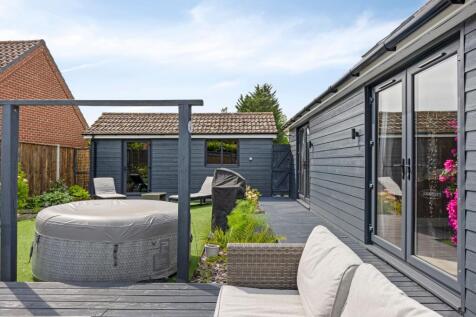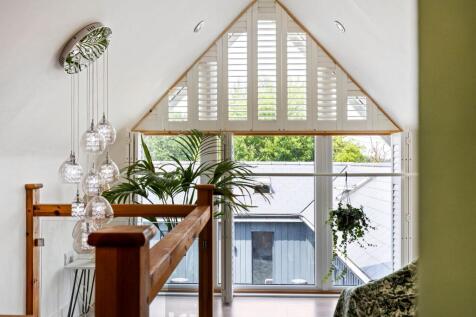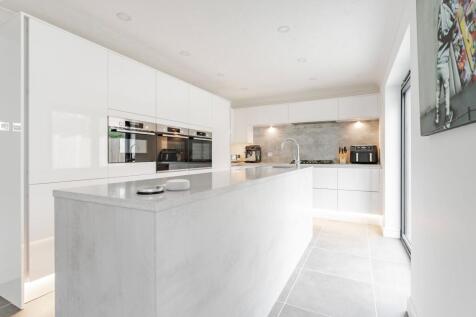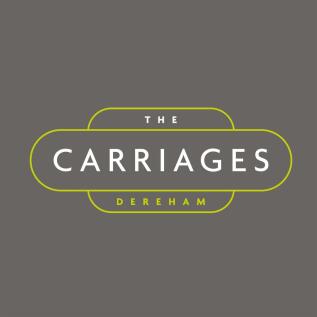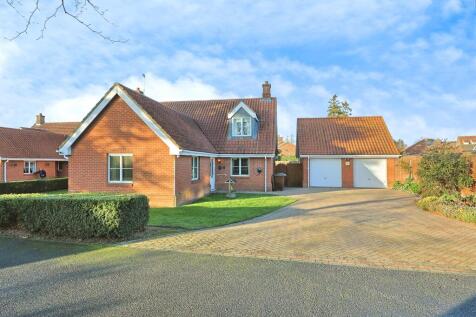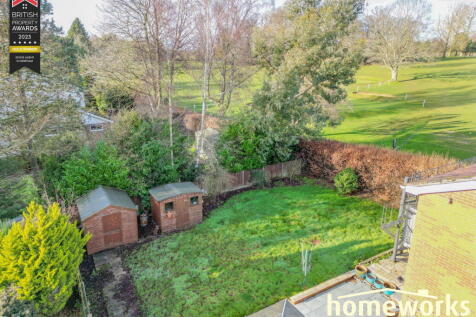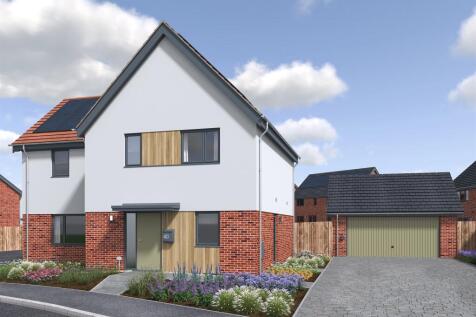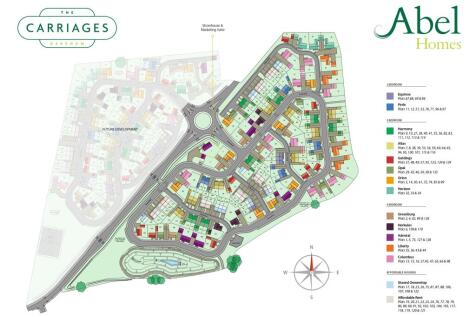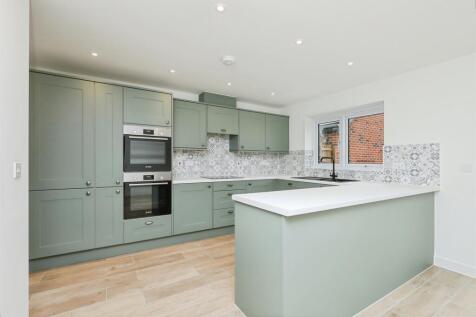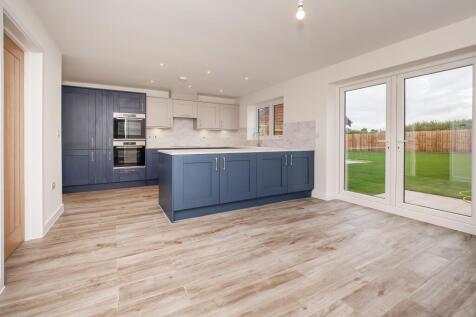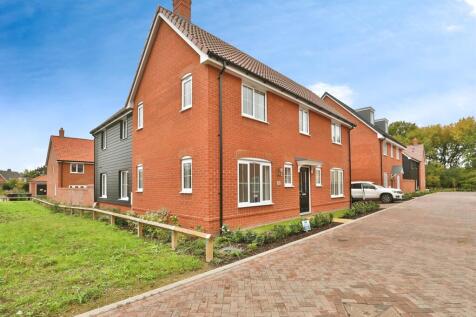Detached Houses For Sale in Dereham, Norfolk
Super Executive Detached House in a Desirable Location on the edge of Dereham. With Three/Four Reception Rooms, Four/Five Bedrooms, Fantastic Kitchen/Dining Room with separate Utility Room, Two Shower Rooms plus an En-Suite Bathroom, Driveway, Double Garage and Enclosed Rear Garden.
Guide Price: £500,000 - £525,000. No detail has been overlooked in the complete renovation of this stunning four-bedroom family home, offering high-spec features and modern upgrades throughout. From the brand new windows and doors to the advanced Hive heating controls, every aspect has been thoug...
PLOT 127 - Total floor area: 161 m² / 1733 ft² - The Admiral is a spacious 4 bedroom detached house, offering open-plan living accommodation with a fully fitted kitchen/breakfast room, lounge/dining area, en suite, generous private rear garden, driveway parking, EV charger and double garage.
An extensive 4-bed detached family home, offered for sale with NO ONWARD CHAIN, and occupying a fantastic plot with superb views of the neighbouring golf course. Boasting 2 reception rooms, garden room, kitchen, utility, master bed with en suite & balcony, ample parking, double garage & more!
Impressive & versatile 4-bed detached chalet-style home in an exclusive town development. Just walking distance of town centre with spacious rooms, 2 reception rooms, modern kitchen, separate utility, master en suite, well-tended gardens, ample parking & double garage. NO ONWARD CHAIN!
A substantial detached family home set beside the popular Dereham Golf Course. Offering a generous 22’8 sitting room, separate dining room, kitchen with utility and 15’4 conservatory. Four spacious bedrooms including a master with en-suite and private balcony overlooking the golf c...
A WONDERFUL FAMILY HOME OCCUPYING A GENEROUS 0.21 ACRE PLOT (STMS). WITH FOUR DOUBLE BEDROOMS | FANTASTIC 38'5 KITCHEN/BREAKFAST/DINING ROOM | 19'11 LOUNGE | 13'7 FAMILY ROOM | 10'3 STUDY | EN-SUITE TO MASTER | FOUR PIECE FAMILY BATHROOM & DOWNSTAIRS W.C. | AMPLE DRIVEWAY & OVERSIZED G...
PLOT 109 - The Herkules is a contemporary home, designed with modern-day living in mind, providing spacious and versatile accommodation. Boasting an open-plan fully fitted kitchen/dining room with integrated appliances, study, north-westerly rear garden, solar PV, EV charger & double garage.
** WELL-PRESENTED FAMILY HOME IN HIGHLY SOUGHT AFTER LOCATION ** FOUR GENEROUS BEDROOMS | 21'1 LOUNGE | 19'8 CONSERVATORY | 19' KITCHEN BREAKFAST ROOM | UTILITY ROOM & DOWNSTAIRS CLOAKROOM | 10'10 DINING ROOM/STUDY | EN-SUITE TO MASTER BEDROOM | FAMILY BATHROOM OFF LANDING | DRIVEWAY &...
** A SUPERB FAMILY HOME IN SOUGHT AFTER LOCATION ** A WONDERFUL LARGER DETACHED HOME WITH FOUR DOUBLE BEDROOMS | 2 EN-SUITES | 14'4 KITCHEN/BREAKFAST ROOM | THREE RECEPTION ROOMS | FAMILY BATHROOM & GROUND FLOOR W.C. | LARGE PRIVATE REAR GARDEN | DOUBLE GARAGE & DRIVEWAY!
Guide Price : £450,000 - £475,000. Set on an impressive plot of approximately 1/3 acre stms, this renovated home offers a rare level of space and flexibility, combining a substantial main house with a fully self-contained annexe. At the centre of the property sits a striking open-plan kitchen, di...
PLOT 110 - Total floor area: 137.9 m² / 1484 - The Herkules is a contemporary home providing spacious & versatile living space, complete with an open-plan fully fitted kitchen/dining room, study, en suite to master, south-west facing rear garden, solar PV, driveway, EV charger & single garage.
An impressive, spacious 5 bedroom detached family-sized house, occupying a cul-de-sac position towards the edge of Dereham. The home boasts an open-plan lounge/diner, fitted kitchen, separate utility, versatile study, ground floor shower room, en suite, south-east facing garden & ample parking!!
Set back from the road, this stunning family home instantly feels welcoming, full of light, warmth, and character at every turn. From the moment you step inside, you can imagine relaxing in the spacious lounge, cosy by the fireplace or opening the doors to let the garden in. The kitchen and dinin...
This stunning detached family home offers spacious, versatile accommodation finished to a high standard throughout, perfectly suited to modern family living. Upon entering, you are welcomed by a bright entrance hallway with a convenient ground floor WC. The ground floor features a forma...
DOUBLE GARAGE and FOUR parking spaces. OPEN PLAN kitchen/breakfast room with INTEGRATED APPLIANCES, SEPARATE DINING ROOM. DOWNSTAIRS WC. FRENCH DOORS from living room to garden. Bed 1 with FITTED WARDROBE & EN SUITE. Bed 2 has EN SUITE. FLOORING INCLUDED.
DOUBLE GARAGE and FOUR parking spaces. OPEN PLAN kitchen/breakfast room with INTEGRATED APPLIANCES, SEPARATE DINING ROOM. DOWNSTAIRS WC. FRENCH DOORS from living room to garden. Bed 1 with FITTED WARDROBE & EN SUITE. Bed 2 has EN SUITE. FLOORING INCLUDED.
LOVELY CORNER PLOT! Step inside this upgraded four bed detached house, built by Taylor Wimpey, and located within a well-regarded edge of town development. The spacious & modern home boasts 2 reception rooms, 22' kitchen, en suite, south-facing garden, driveway & single garage.
Sometimes, you walk into a home and instantly know it’s the one. This immaculate four-bedroom detached house combines space, style and comfort in perfect harmony, offering modern family living at its finest. Built by a reputable developer and finished to a high specification, every detail has bee...

