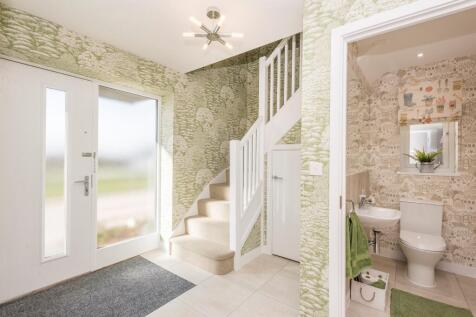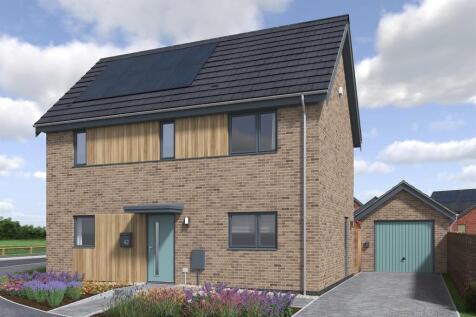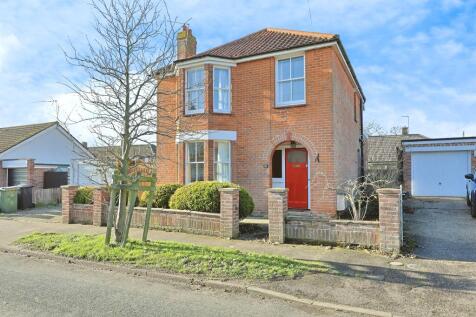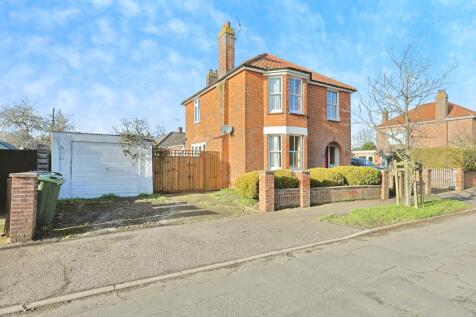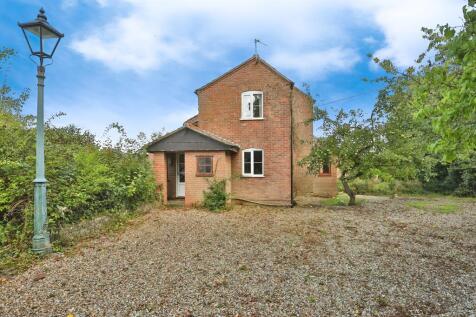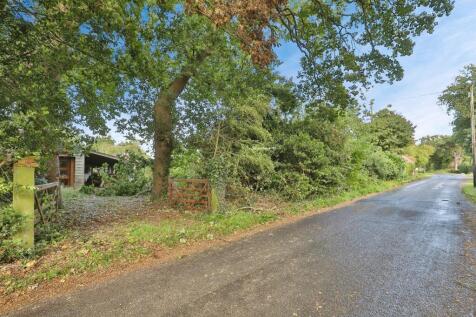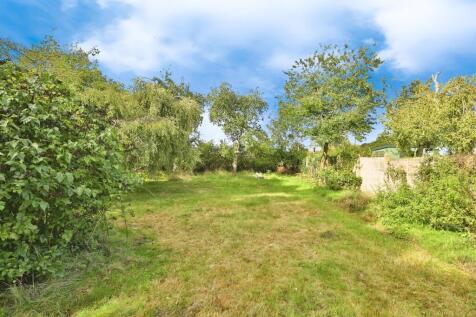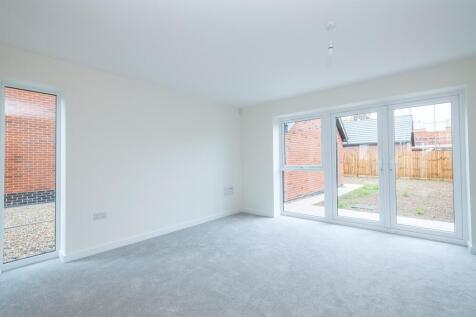Houses For Sale in Gressenhall Green, Dereham, Norfolk
Situated On A Plot Of Approximately Quarter Of An Acre (stms), Extensive Gardens, Double Garage, Ample Off Road Parking, Six Bedrooms, Family Bathroom & Shower Room, High Quality Fitted Kitchen, Oil Fired Central Heating, Double Glazing, Accommodation Extending To Approx 2986 sq ft.
Amazing Opportunity! A spacious 4-bedroom detached house undergoing full renovation, with new electrics, plumbing, kitchen & bathrooms. Potential to choose finishes (subject to sale timing). Boasting a driveway, garage, wrap-around garden, village location and no onward chain!!
PLOT 125 - Total floor area: 98.9 m² x 1064.5 ft² - The Opal is a 3 bedroom detached family home, providing spacious and comfortable rooms, including an open-plan lounge/dining room, fully fitted kitchen with integrated Bosch appliances, master bedroom en suite, EV charger, driveway and garage.
PLOT 123 - Total floor area: 93.5 m² / 1006 ft² - The Goldings is a predicted 'A' rated 3 bedroom detached family home, offering generous accommodation including an open-plan kitchen/dining room, master bedroom en suite, south-easterly facing garden, solar PV, driveway, EV charger & garage.
A spacious 3-bed detached period home, perfectly located in an established sought-after road by the Neatherd Moor and within easy access of Dereham town centre. The property boasts 3 charming reception rooms, modern kitchen, utility, shower room & bathroom, gardens, driveway & detached garage.
We are delighted to present this attractive linked-detached house, set within the popular and well served village of Bawdeswell. Upon entering, you are welcomed by a generous entrance hall that provides seamless access to both the sitting room and the kitchen/breakfast room. The sittin...
A beautifully presented 3 bedroom link-detached family home, situated within a highly-regarded village development with local amenities. The modern home boasts all double bedrooms, an open-plan kitchen/diner, master en suite, enclosed garden, driveway, carport, garage & much more!!
PLOT 65 - Total floor area: 98m² / 1055ft² - The Atlas is one of the newest house types and is a fantastic 3 bedroom semi-detached home with a fully fitted open-plan kitchen/dining room, master bedroom en suite, easterly facing garden, EV charger & single garage!
Guide Price £300,000 - £325,000. Hidden amidst the tranquility of a modern village development, this striking three-bedroom detached home seamlessly blends contemporary design with countryside charm. Constructed just four years ago by Abel Homes, it showcases thoughtful design focused on comfort,...
A well-proportioned 3 bedroom family home, presented in excellent decorative order within a well-regarded village. The home boasts an open-plan lounge/dining area, conservatory, modern kitchen, 4-piece bathroom, enclosed garden caking onto orchard, driveway parking & garage!
Guide Price: £300,000-£325,000. Stylish, thoughtfully upgraded and perfectly placed—this standout three-bedroom Hopkins home in Swanton Morley is the kind of property that instantly catches the eye. The raised stone-detailed frontage and crisp kerb appeal set the tone, while the addition of a car...
FANTASTIC PLOT - MUST VIEW! A delightful 3-bed cottage, occupying a private position down a peaceful road in Beetley. Offered for sale with no onward chain and beaming with potential, the property offers glorious grounds, multiple outbuildings, secure parking, stunning field views & more!!
Guide Price : £300,000 - £325,000. Secluded within the peaceful village of Beetley, this four-bedroom detached home blends classic charm with modern functionality. A welcoming entrance hall opens onto a bright sitting and dining space, where French doors extend effortlessly onto the rear garden. ...
A CHARMING DETACHED COTTAGE IN THE POPULAR VILLAGE OF BEETLEY! BOASTING TWO DOUBLE BEDROOMS | 14'4 LOUNGE WITH WOOD BURNER | 14'4 KITCHEN/BREAKFAST ROOM | 11'4 CONSERVATORY | GROUND FLOOR SHOWER ROOM & W.C. OFF-LANDING | GENEROUS DRIVEWAY & GARAGE WITH A 16'8 OFFICE SPACE TO THE REAR O...
PLOT 70 - Total Floor Area 76.6 m² / 824.5 ft² - The Perle is a generous predicted 'A' rated 2 bedroom semi-detached house with an open-plan lounge/dining room, fully fitted kitchen with integrated Bosch appliances, master bedroom en suite, south-west facing rear garden, EV charger & single garage!
PLOT 69 - Total Floor Area: 80 m² / 861 ft² - The Equinox is a brand new, predicted 'A' rated energy efficiency 2 double bedroom end-terraced house, offering a fully fitted kitchen with integrated Bosch appliances, open-plan lounge/dining room, west-facing garden, single garage & EV charger!
PLOT 71 - Total Floor Area 76.6 m² / 824.5 ft² - The Perle is a generous predicted 'A' rated 2 bedroom semi-detached house with an open-plan lounge/dining room, fully fitted kitchen with integrated Bosch appliances, master bedroom en suite, south-west facing rear garden, EV charger & single garage!
PLOT 67 - Total Floor Area: 80 m² / 861 ft² - The Equinox is a brand new, predicted 'A' rated energy efficiency 2 double bedroom end-terraced house, offering a fully fitted kitchen with integrated Bosch appliances, open-plan lounge/dining room, west-facing garden, single garage & EV charger!
PLOT 68 - Total Floor Area: 80 m² / 861 ft² - The Equinox is a brand new, predicted 'A' rated energy efficiency 2 double bedroom mid-terraced house, offering a fully fitted kitchen with integrated Bosch appliances, open-plan lounge/dining room, west-facing garden, single garage & EV charger!








