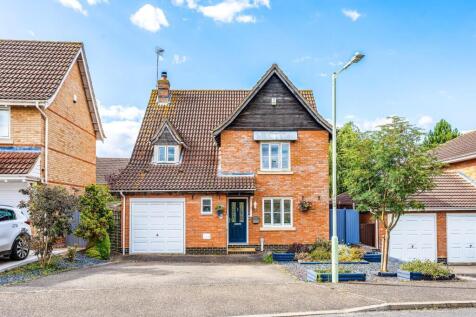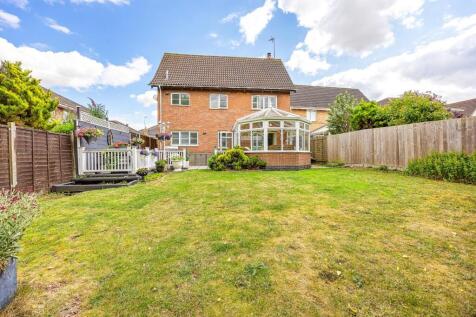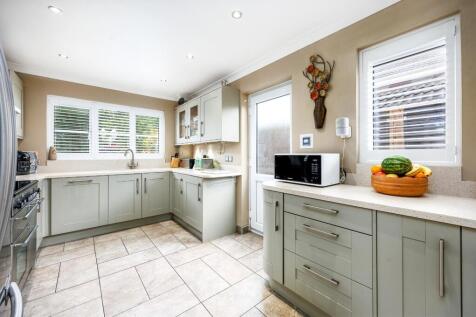4 Bedroom Houses For Sale in Haverhill, Suffolk
DEPOSIT CONTRIBUTION AVAILABLE! Heated by AIR SOURCE HEAT PUMP, this home benefits from an OPEN PLAN KITCHEN/LIVING AREA and a SEPARATE LOUNGE. Also boasts a SEPARATE UTILITY and an EN-SUITE to the primary bedroom. The Harrogate is thoughtfully designed from the moment you step through the door,...
Now Reduced – Grade II Listed Home in Haverhill with Character and Generous Grounds A truly special Grade II Listed home in the picturesque village of Haverhill, full of historic character, charm, and period features. Set within generous private grounds, this beautifully presente...
READY TO MOVE INTO. PART EXCHANGE FOR A HASSLE-FREE MOVE! Eco-electric home, HEATED BY AIR SOURCE HEAT PUMP! A four bedroom DETACHED home with a DOUBLE INTEGRAL GARAGE. Large OPEN PLAN KITCHEN/DINING/FAMILY area, separate lounge & STUDY to the ground floor. Upstairs comprises of an EXECUTIVE PRIM...
INCLUDING 5% DEPOSIT CONTRIBUTION TO THE VALUE OF £27,250! Heated by AIR SOURCE HEAT PUMP, this home offers an OPEN PLAN KITCHEN/LIVING AREA and a SEPARATE LOUNGE. Also boasts a SEPARATE UTILITY and an EN-SUITE to the primary bedroom. Complete with a SINGLE GARAGE & private DRIVEWAY. The Harroga...
DEPOSIT CONTRIBUTION AVAILABLE! Heated by AIR SOURCE HEAT PUMP, this home benefits from an OPEN PLAN KITCHEN/LIVING AREA and a SEPARATE LOUNGE. Also boasts a SEPARATE UTILITY and an EN-SUITE to the primary bedroom. The Harrogate is thoughtfully designed from the moment you step through the door,...
STAMP DUTY CONTRIBUTION AVAILABLE! A four bedroom detached family home with STUNNING VIEWS OVERLOOKING OPEN SPACE & CYCLE PATHS. Including a STUDY and OPEN PLAN KITCHEN/DINING room. Spacious lounge and EN-SUITE to master bedroom. Complete with a DOUBLE INTEGRAL GARAGE & ample parking. The four be...
PART EXCHANGE FOR A HASSLE-FREE MOVE! Heated by AIR SOURCE HEAT PUMP. Including a SPACIOUS OPEN PLAN KITCHEN/DINING/FAMILY area including a SEPARATE LOUNGE, plus EN-SUITE to the main bedroom along with two further doubles and a single bedroom. Complete with a SINGLE GARAGE WITH DRIVEWAY.
INCLUDING STAMP DUTY PAID TO THE VALUE OF £14,250! A spacious home including LARGE SEPARATE LOUNGE and OPEN PLAN KITCHEN/DINING/FAMILY AREA and CLOAK ROOM. First floor boasts 4 DOUBLE BEDROOMS with an EN-SUITE to the primary. The property also includes a SINGLE GARAGE. Enter the ground floor to f...
RARELY AVAILABLE DETACHED four-bedroom family home, set in an ELEVATED POSITION along a quiet lane on the outskirts of Haverhill. One of just THREE PROPERTIES OF THIS TYPE, this CHAIN-FREE home offers spacious and versatile accommodation ideal for modern family living. The ground floor includes a...
Nestled in the sought-after Tudor Close, Haverhill, this splendid four-bedroom detached home offers a perfect blend of modern living and family comfort. Built in 2015, the property boasts a contemporary design and is situated in a popular street, making it an ideal choice for families seeking a w...
Tucked Away • Generous Family Home • Private Garden Set at the head of a quiet cul-de-sac, this generous four/five bedroom detached home offers flexible and well-balanced accommodation ideal for modern family life. The property has benefitted from a recently replaced kitchen and matching...
Situated on the ever-popular Cambridge side of town, this outstanding detached family home offers over 1,200 sq. ft. of beautifully maintained living space, thoughtfully designed for modern family life. Immaculately presented throughout, offering four bedrooms, two bathrooms & space to work from ...
A spacious 4 bedroom detached home located in Haverhill, offering generous accommodation throughout. This attractive property features 3 versatile reception rooms, ideal for family living or those needing additional workspace. The home benefits from a double garage with ample parking.
STYLISH FAMILY HOME ON THE HIGHLY DESIRABLE HANCHET MANOR DEVELOPMENT Situated on the sought-after Cambridge side of town, this well-presented four-bedroom home offers spacious and versatile living throughout. Features include a stunning refitted kitchen, generous living room, conservatory, t...
DETACHED FAMILY HOME ON A PRIVATE DRIVE WITHIN THE EXCLUSIVE HANCHET MANOR DEVELOPMENT Set at the end of a private drive serving just three properties, this well-presented four bedroom detached home is located within the highly regarded Hanchet Manor development, known for its exclusivit...
Spacious four bedroom detached family home with large driveway and double garage. The property is situated on the edge of a quiet cul de sac overlooking greensward. The generous accommodation has been improved by the current owners with a fantastic open plan kitchen/dining room. (EPC Rating D)
Don't miss the opportunity to make this stunning five bedroom detached house on Arrendene Road in Haverhill your new home. With its spacious and versatile layout, this property is perfect for a growing family, with three reception rooms, two bathrooms, a south facing garden & ample parking.
This lovely detached house on the Cambridge side of town offers the perfect combination of modern style and comfort. With 4 spacious bedrooms and 2 bathrooms, spacious garden & double garage, this property is perfect for a growing family or those looking for extra space.
Offering for sale this four bedroom detached family home in a popular residential location. The property benefits from front and rear gardens, integral garage and driveway, ground floor cloakroom, en-suite to master bedroom and a separate lounge and dining room.
Sometimes you don’t just need more space, but more private space to call your own. The Greenwood achieves that for you with two ensuite bedrooms - one of them has the second floor to itself – to choose from. This home is great for a growing family, with plenty of space.
The Whiteleaf is a four-bedroom family home. The kitchen/breakfast room enjoys an open aspect through French doors. There is a living room, a dining room, a WC and utility. Upstairs there are four bedrooms, with bedroom one benefiting from an en suite, a bathroom and three storage cupboards.
A rarely available and extremely spacious Four Bedroom semi detached property ideally located within close proximity to the town centre and its amenities. The property offers versatile living accommodation with other notable features including a beautiful re-fitted kitchen and bathroom suite. (EP...
Built in 2014 and set on a sought-after road, this impressive four-bedroom detached home offers around 1,250 sq ft of well-planned living space. Designed with modern family life in mind, the property features a bright open-plan kitchen and dining area with fitted appliances, complement...


































