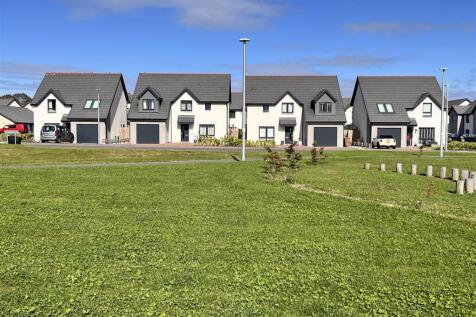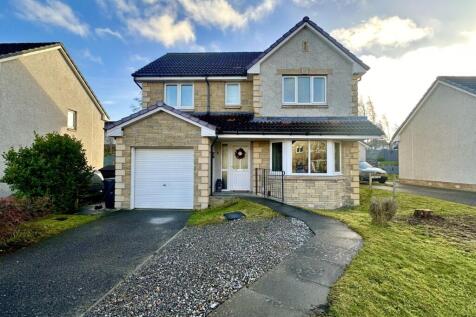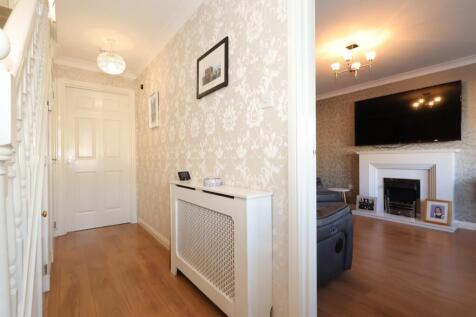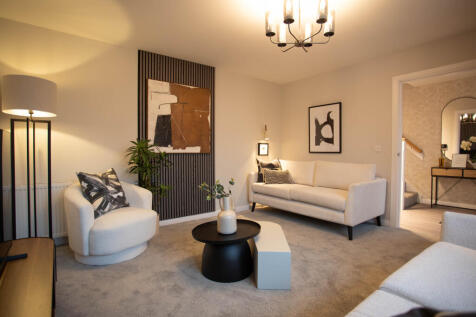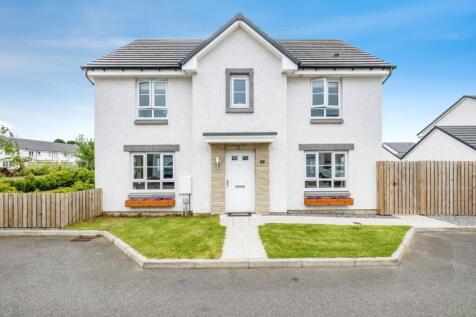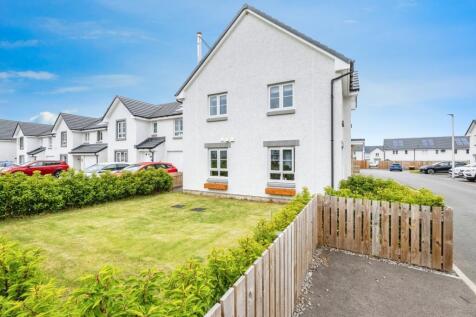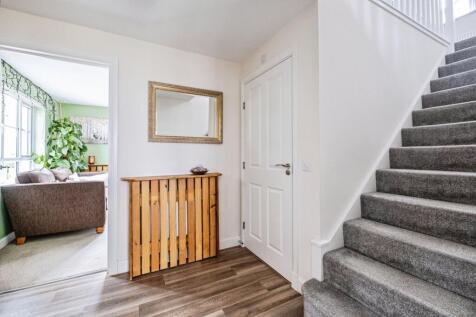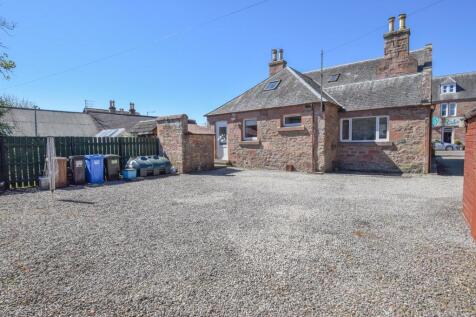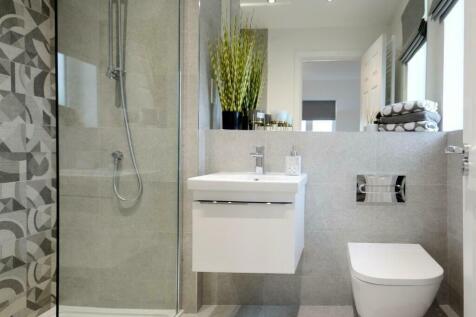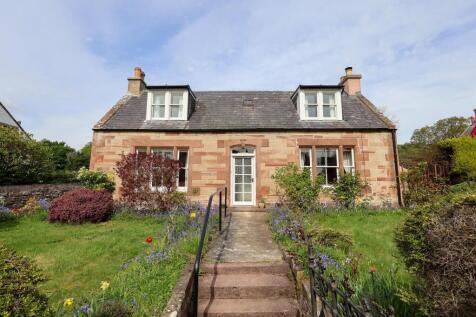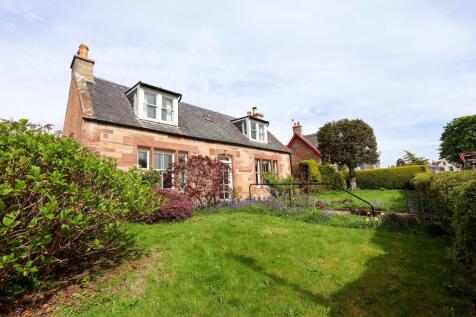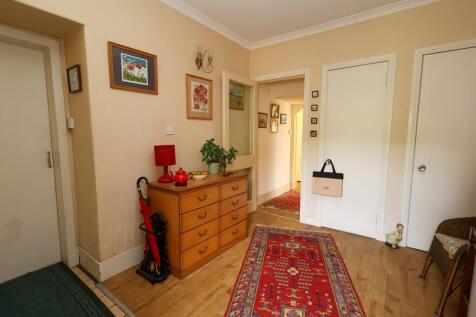Detached Houses For Sale in IV (Postcode Area)
Make the move to a new home at 1 Braid Road, Nairn, Highlands, at The Dunes Reserve. This 4 bedroom detached home, combines style and practicality with an an open-plan kitchen/breakfast/family area and separate dining room, with both rooms featuring French doors out to your garden. Upstairs, you'...
The Tarvie offers a luxury open plan kitchen by Ashley Ann with Bosch appliances & dining area with French doors to garden. Separate lounge & family room. Utility room & WC to ground floor. 4 bedrooms, with en suite shower room to bedroom 1.
This beautifully presented property is located within the modern development at Great Glen Rise on the west side of Inverness. Viewing comes highly recommended to appreciate this spacious property which boasts open plan living, four double bedrooms and an integral garage.
Fantastic opportunity to purchase a 4 bedroom (one en-suite) detached two storey home with sun lounge and integral garage situated in an exclusive development overlooking parkland in the popular village of Ardersier on the Moray Firth in the Scottish Highlands. The home was built in 2022 by NHBC...
This popular 4 bedroom property is a great family home. Downstairs, the lounge leads through to a spacious kitchen/dining area with access to the rear garden. There is also a handy utility room. Upstairs, you will find a spacious main bedroom with en suite, 3 further bedrooms, a family bathroom a...
CCL are delighted to offer for sale this modern Four/Five bedroom detached family home with Double Garage in the popular area of New Elgin. The property offers spacious accommodation on two floors, with a driveway providing off street parking and leading to the double garage and continues to the ...
The Tweed features a luxury open plan Ashley Ann kitchen/diner with breakfast bar and Bosch appliances. Utility area off kitchen. En suite shower room to main bedroom. Vanity units to en suite & family bathroom. Perfect home for growing family in a desirable location.
Fantastic opportunity to purchase this four-bedroom property nestled in a sought-after and quiet cul-de-sac, this modern detached house offers the perfect blend of style and comfort. With immaculate condition and spacious rooms, this home will appeal to a range of buyers. Boasting four...
The Tweed features a luxury open plan Ashley Ann kitchen/diner with breakfast bar and Bosch appliances. Utility area off kitchen. En suite shower room to main bedroom. Vanity units to en suite & family bathroom. Perfect home for growing family in a desirable location.
This 4 bedroom detached home, is a stylish family home with no shortage of space and light. The bright, modern kitchen includes a dining/family area with French doors leading to your garden. Upstairs you'll find four spacious double bedrooms, the main bedroom with en suite shower room, and a fami...
The Tweed features a luxury open plan Ashley Ann kitchen/diner with breakfast bar and Bosch appliances. Utility area off kitchen. En suite shower room to main bedroom. Vanity units to en suite & family bathroom. Perfect home for growing family in a desirable location.
The Tweed features a luxury open plan Ashley Ann kitchen/diner with breakfast bar and Bosch appliances. Utility area off kitchen. En suite shower room to main bedroom. Vanity units to en suite & family bathroom. Perfect home for growing family in a desirable location.
Detached four bedroom house situated in the sought after west end of Elgin and within walking distance of the town centre. The accommodation comprises entrance vestibule, hallway, lounge, dining kitchen/family room, guest WC, four bedrooms (three en-suite) and a family bathroom. The property f...
A rare opportunity to purchase this four-bedroom detached property, set in the heart of the highly sought-after seaside village of Fortrose. Rich in character and offering flexible living space over two levels, this property is within easy walking distance of local amenities and the stunning Mora...
Traditional Victorian style detached house situated in an elevated position, set back from the road, in the heart of New Elgin. An ideal family home and within walking distance of New Elgin Primary School, local shops and the retail park. The accommodation comprises on the ground floor, sun lo...




