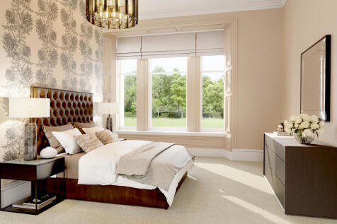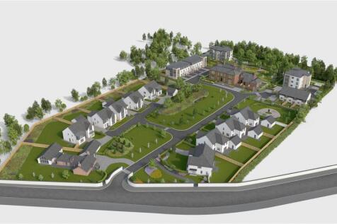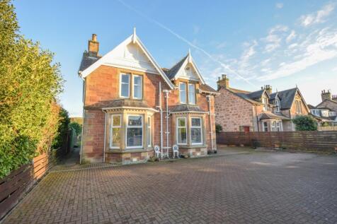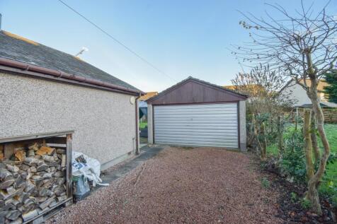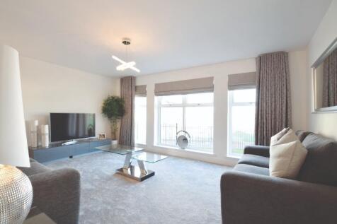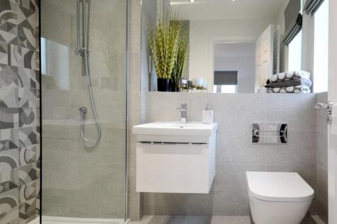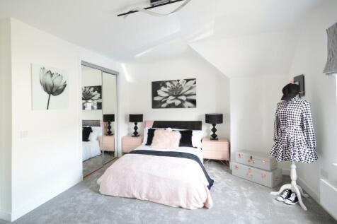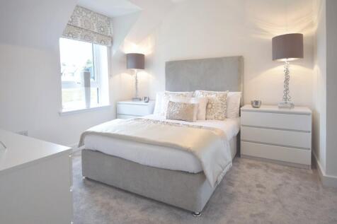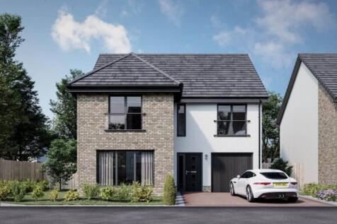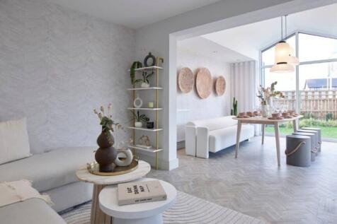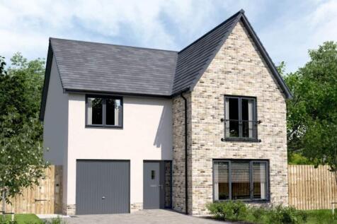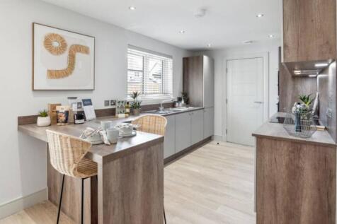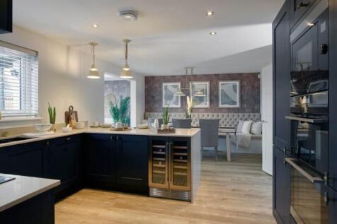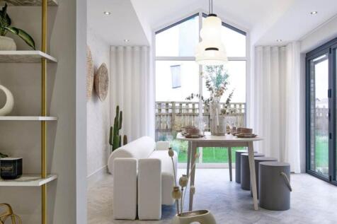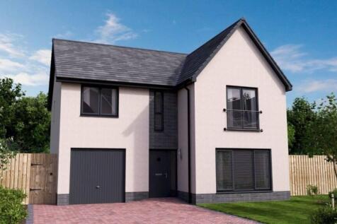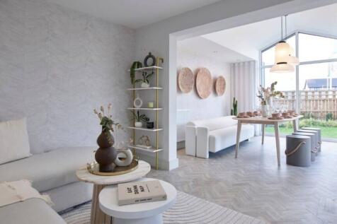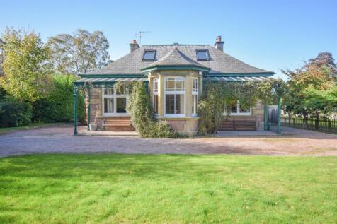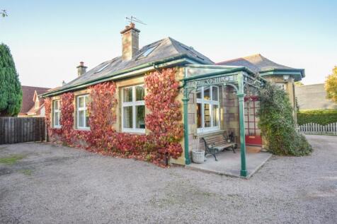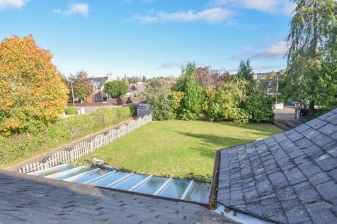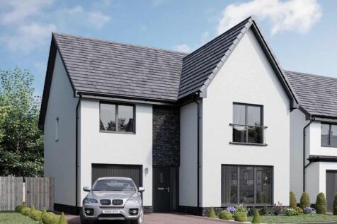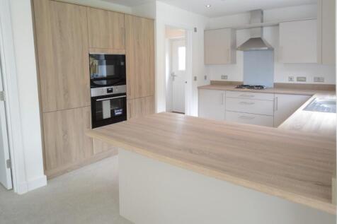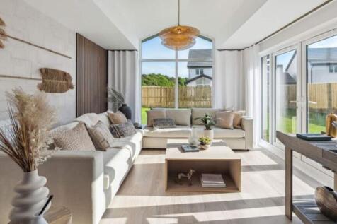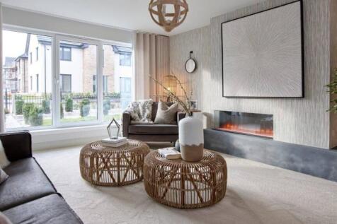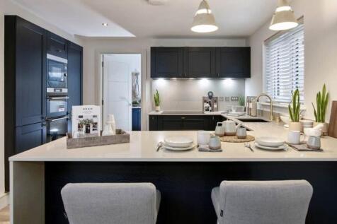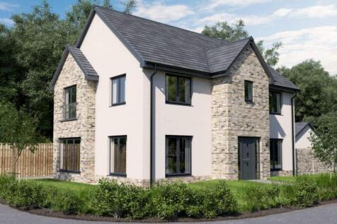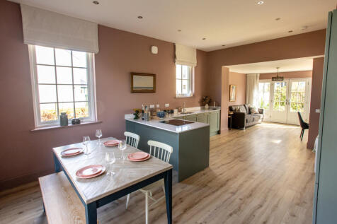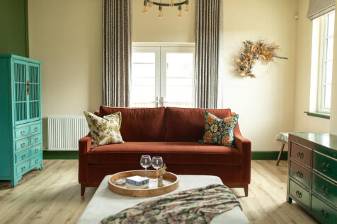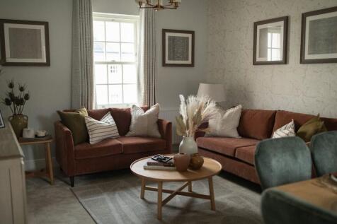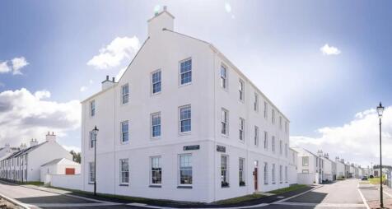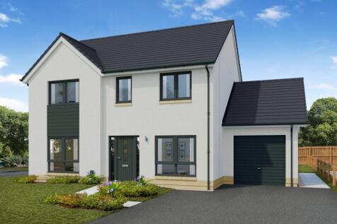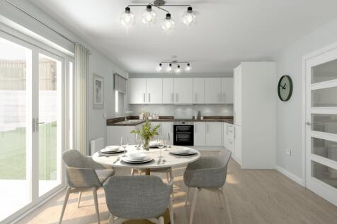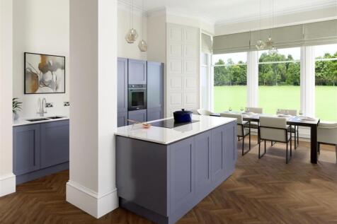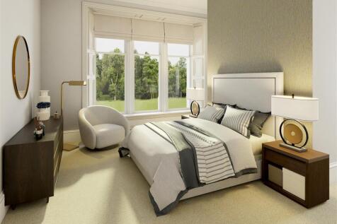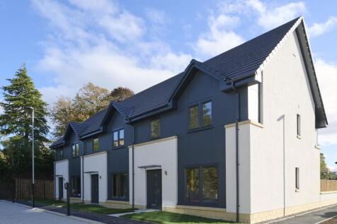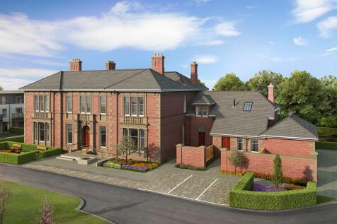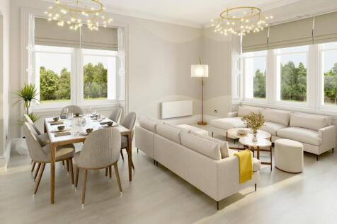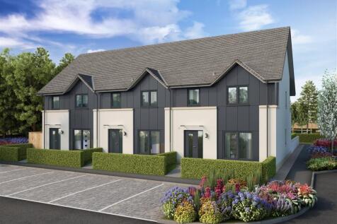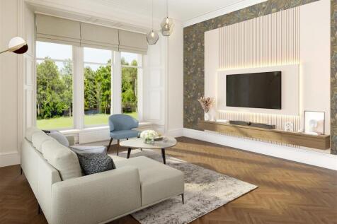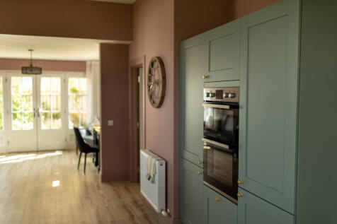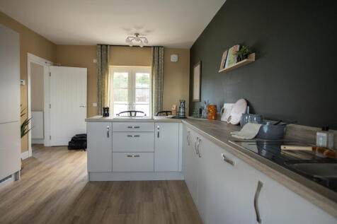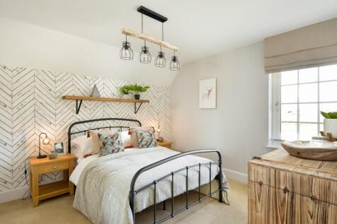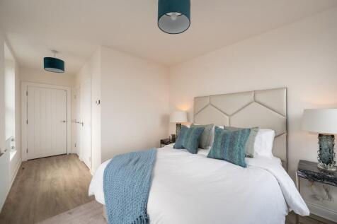Properties For Sale in Inverness, Inverness-Shire
OPEN WEEKEND JAN 17 & 18! Exclusive collection of 6 apartments within a carefully restored, regal Category B listed mansion house. Each apartment presents charm through unique designs, while reflecting contemporary living with open plan spaces, flooded by natural light through restored windows.
The Lawrie Garden Room is a DETACHED FAMILY HOME with INTEGRATED GARAGE, offering 1,850 SQUARE FEET of living space. The downstairs space comprises a light and spacious OPEN PLAN KITCHEN and dining area which leads into the STATEMENT GARDEN ROOM, with floor to ceiling CATHEDRAL STYLE WINDOWS and ...
The Lawrie Garden Room is a DETACHED FAMILY HOME with INTEGRATED GARAGE, offering 1,850 SQUARE FEET of living space. The downstairs space comprises a light and spacious OPEN PLAN KITCHEN and dining area which leads into the STATEMENT GARDEN ROOM, with floor to ceiling CATHEDRAL STYLE WINDOWS and ...
The Hutton Garden Room is a DETACHED family home with INTEGRATED GARAGE, offering nearly 1,800 SQUARE FEET of living space. The contemporary design comprises a spacious OPEN PLAN KITCHEN & DINING area which leads into the garden room, with CATHEDRAL STYLE WINDOWS and access to the garden via FREN...
The Hutton Garden Room is a DETACHED family home with INTEGRATED GARAGE, offering nearly 1,800 SQUARE FEET of living space.The contemporary design comprises a spacious OPEN PLAN KITCHEN & DINING area which leads into the garden room, with CATHEDRAL STYLE WINDOWS and access to the garden via FRENC...
The Elliot Garden Room is a DETACHED FAMILY HOME with 1,640 SQUARE FEET of living space and an INTEGRATED GARAGE. The downstairs space comprises a light and spacious OPEN PLAN KITCHEN and dining area which leads into the garden room, with striking CATHEDRAL STYLE WINDOWS overlooking the garden. T...
Bosta Bed and Breakfast is an attractive late-Victorian property dating from around 1900. This property has a substantial footprint and should be considered as a must-view option for anyone wishing to own a large property with strong business potential in a popular area of Inverness.
This impeccably maintained four-bedroom detached home boasts spacious interiors, excellent storage solutions, and elegant design touches throughout. Perfect for families in search of comfort, room to grow, and everyday convenience. Set within the peaceful and thriving village of Croy, The Cusp...
The Guimard is a spectacular family home offering 1641 SQUARE FEET of living space and a DETACHED GARAGE. The downstairs area comprises a light and spacious OPEN PLAN DESIGNER KITCHEN and family area, with FRENCH DOORS out onto the garden. This large, light, open plan space features a designer ki...
The Fletcher is our charming four-bedroom, modern country home, perfect for families. It features inviting large living areas with open plan spaces fitted with modern units and integrated appliances. With generous room sizes and private gardens this is the perfect home to raise a family.
OPEN WEEKEND JAN 17 & 18! Exclusive collection of 6 apartments within a carefully restored, regal Category B listed mansion house. Each apartment presents charm through unique designs, while reflecting contemporary living with open plan spaces, flooded by natural light through restored windows.
OPEN WEEKEND JAN 17 & 18! Exclusive collection of 6 apartments within a carefully restored, regal Category B listed mansion house. Each apartment presents charm through unique designs, while reflecting contemporary living with open plan spaces, flooded by natural light through restored windows.
OPEN WEEKEND JAN 17 & 18! Exclusive collection of 6 apartments within a carefully restored, regal Category B listed mansion house. Each apartment presents charm through unique designs, while reflecting contemporary living with open plan spaces, flooded by natural light through restored windows.

