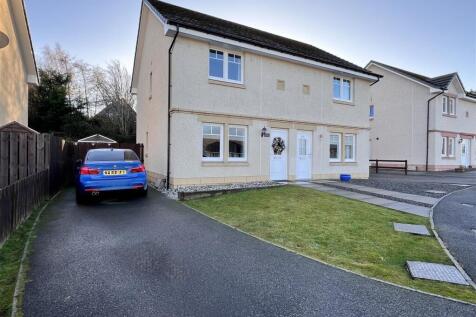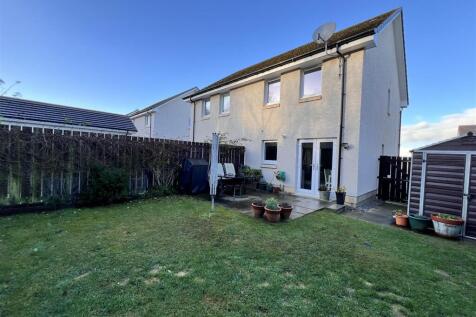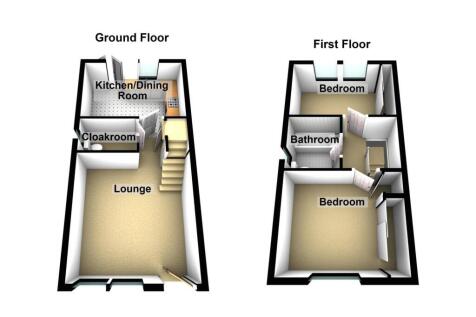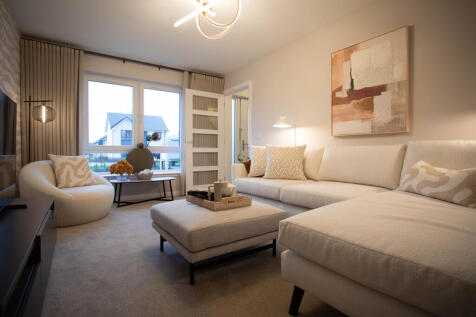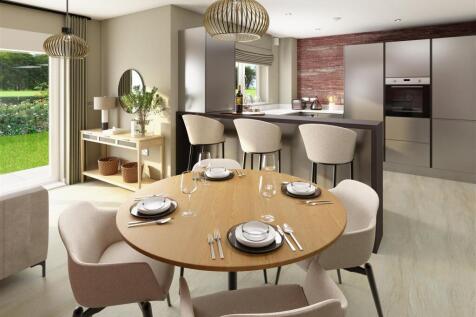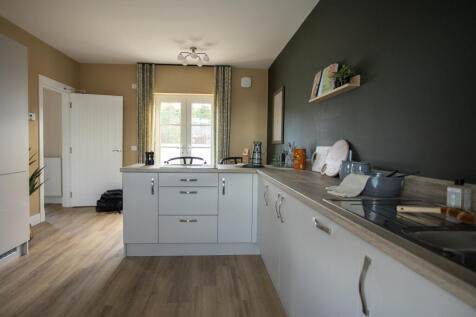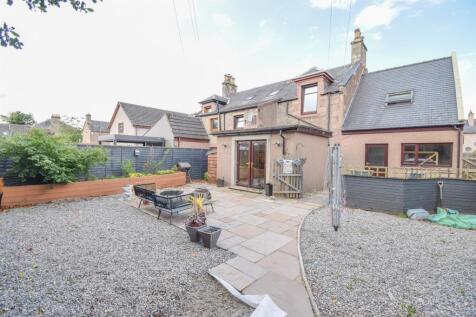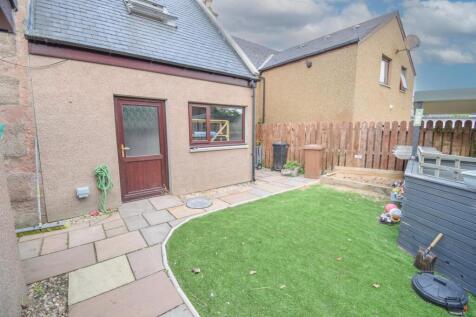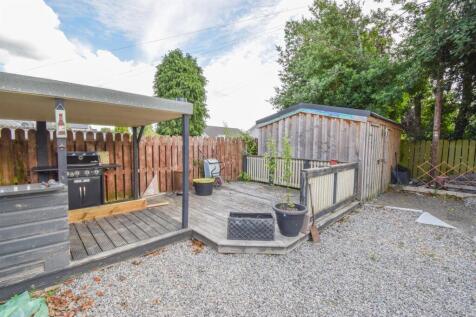Houses For Sale in Inverness, Inverness-Shire
Beautifully presented 2 bedroom two storey semi-detached home, in immaculate condition throughout, situated in a quiet cul-de-sac, with stunning views of the Moray Firth and Black Isle beyond, in the popular Milton of Leys area of Inverness. The home benefits from off street parking and...
Etive showhome now open! The Etive is an exceptional family home with integral garage. Open plan luxury Ashley Ann kitchen/dining area with selection of Bosch appliances, separate lounge, utility on ground floor. First floor features en suite bedroom, 3 further bedrooms & family bathroom.
The Tarvie offers a luxury open plan kitchen by Ashley Ann with Bosch appliances & dining area with French doors to garden. Separate lounge & family room. Utility room & WC to ground floor. 4 bedrooms, with en suite shower room to bedroom 1.
LAST Orchard Collection home at Drummond Hill - ready now! Includes flooring, £10k deposit boost* & LBTT paid*! Offers contemporary living in established grounds of historic mansion house. Features three bedrooms - with walk out balcony to main bedroom.
The Etive is an exceptional family home with integral garage. Featuring open plan luxury Ashley Ann kitchen/dining area with selection of Bosch appliances, separate lounge & utility on ground floor. First floor features en suite bedroom, 3 further bedrooms & family bathroom.
***UNDER OFFER *** Fantastic opportunity to purchase this immaculate four bedroom detached home in the sought after Fairview Heights development in Slackbuie, Inverness. Accommodation comprises ~ Entrance hall leading to the living room on your right. This bright room features neutral decor ...
An immaculately presented property in walk in condition, located in the sought after Milton of Leys area of Inverness. This detached property is decorated in neutral tones throughout and boasts four bedrooms, spacious living accommodation, off street parking and a south facing garden wit...
The Etive is an exceptional family home with integral garage. Featuring open plan luxury Ashley Ann kitchen/dining area with selection of Bosch appliances, separate lounge & utility on ground floor. First floor features en suite bedroom, 3 further bedrooms & family bathroom.
This well presented and deceptively spacious detached property is located on the popular are of Slackbuie in Inverness. Boasting four bedrooms, generous living accommodation, master en-suite shower room and a detached garage, this modern property must be viewed to be appreciated. ...
This beautifully presented property is located within the modern development at Great Glen Rise on the west side of Inverness. Viewing comes highly recommended to appreciate this spacious property which boasts open plan living, four double bedrooms and an integral garage.
Fantastic opportunity to purchase this well presented four bedroom home with commanding views in popular Slackbuie area of Inverness. Accommodation comprises ~ Entrance hall with solid wood flooring and bespoke wood paneled walls. The wood flooring continues into the living room on the left . T...
The Tweed features a luxury open plan Ashley Ann kitchen/dining room with breakfast bar and Bosch appliances. French doors to garden. Utility area off kitchen. En suite shower room to main bedroom. Vanity units to en suite & family bathroom. Perfect family home.
