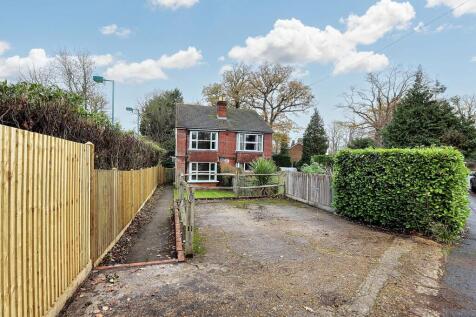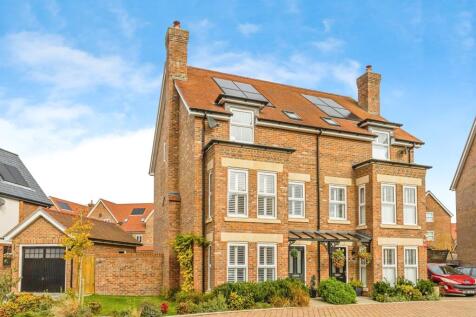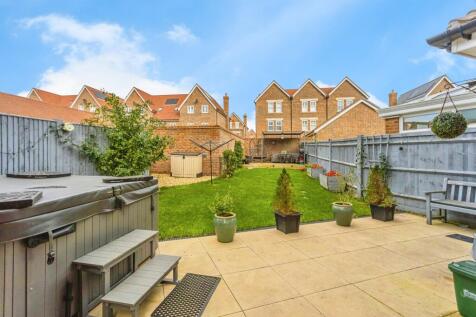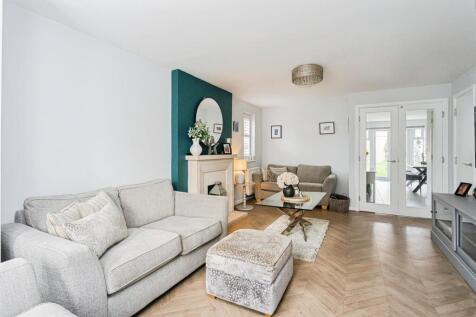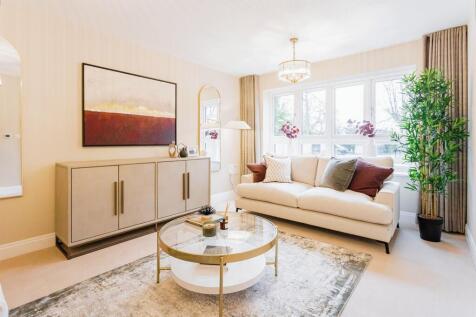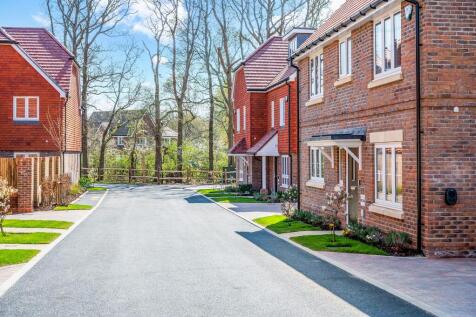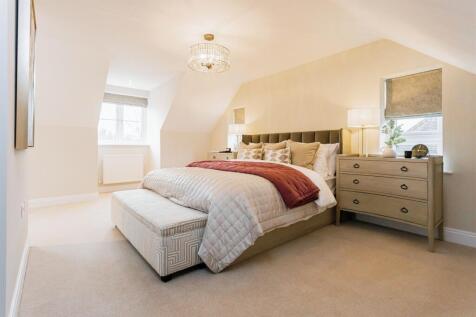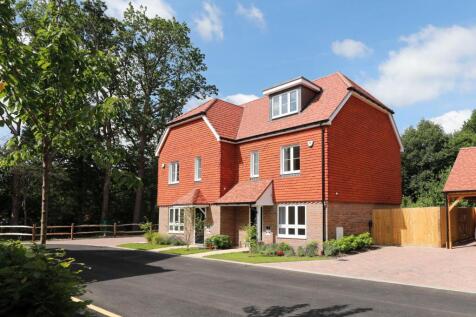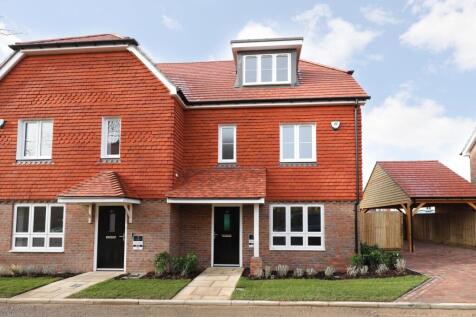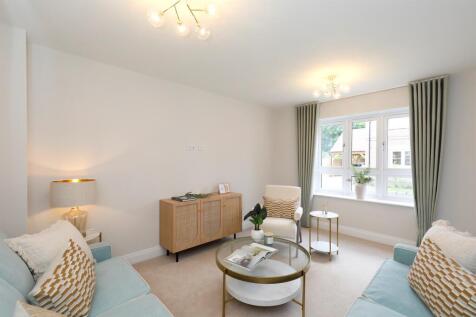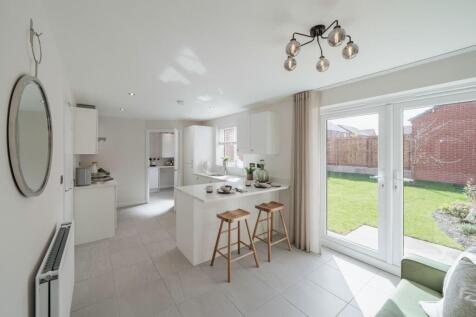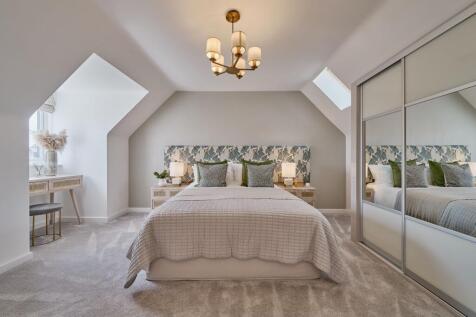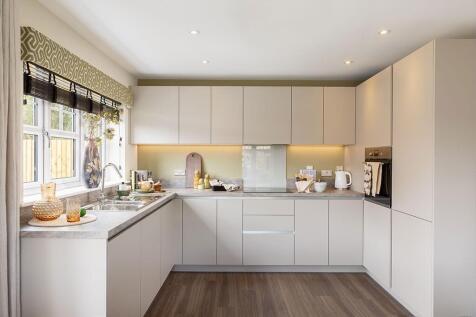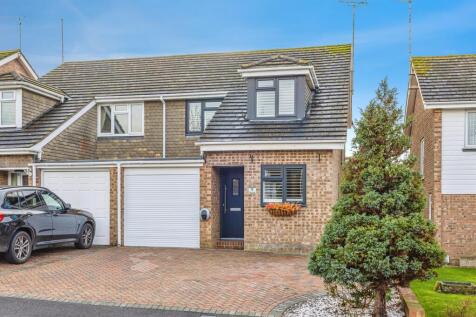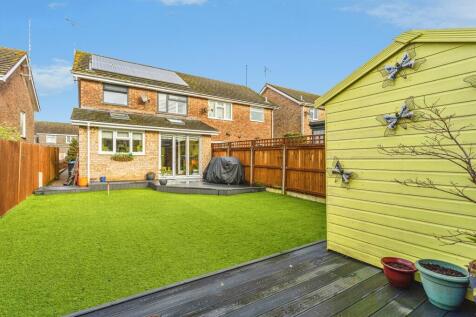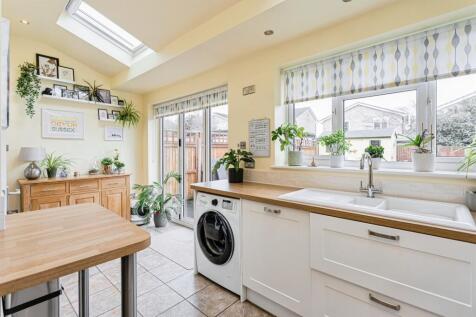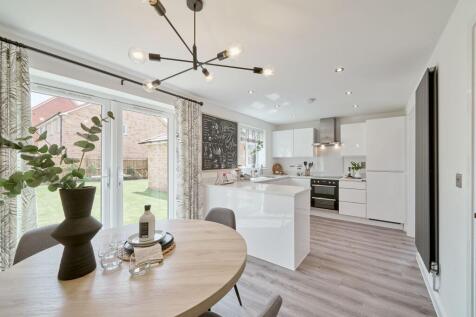Houses For Sale in Jacobs Post, Burgess Hill, West Sussex
A spacious and well-kept four double bedroom family home in a popular and convenient location, within walking distance of Wivelsfield station, local shops, Worlds End Recreation Ground and Oak Tree Primary School. The house offers a practical layout, generous living space and a lovely rear garden...
A well-presented four bedroom family home approximately one mile from town centre and main line station. Benefits include: en-suite facilities to bedroom one, cloakroom and a family bathroom. Outside has private rear garden, garage with additional parking to the front.
The Hickstead is a stunning new build semi-detached home from the Templegate development in the sought after location of Burgess Hill, West Sussex. This home offers a modern open plan kitchen/diner boasting soft close cabinetry and integrated appliances by Electrolux. The living room to the rear ...
The Coniston's kitchen/family room is perfect for spending time as a family and for entertaining. There’s also a well-proportioned living room, a separate dining room, a downstairs WC and a handy utility room. Upstairs are four bedrooms - bedroom one has an en-suite - and the family bathroom.
The Barnwood is a detached home that will catch your eye if you are looking for more space for your growing family. Or maybe you want to downsize, but still have room for friends and family to stay. Two sociable living spaces, three bedrooms and two bathrooms will certainly help you to do that.
The Earlswood features an open-plan kitchen/dining room with French doors leading into the garden, a handy utility room and a front-aspect living room, plus under-stairs storage and a WC. The first floor has three bedrooms and the main family bathroom. The top floor is home to an en suite bedroom.
The Barnwood is a detached home that will catch your eye if you are looking for more space for your growing family. Or maybe you want to downsize, but still have room for friends and family to stay. Two sociable living spaces, three bedrooms and two bathrooms will certainly help you to do that.
The Earlswood features an open-plan kitchen/dining room with French doors leading into the garden, a handy utility room and a front-aspect living room, plus under-stairs storage and a WC. The first floor has three bedrooms and the main family bathroom. The top floor is home to an en suite bedroom.
Extended four bedroom semi-detached house, four reception room areas for perfect family living, modern bathroom, downstairs w/c, L-Shape Kitchen/Breakfast area with bi-fold doors to the rear garden. Outside is, composite decking areas, laid astro turf, large shed, driveway and solar panels.
READY TO MOVE INTO The ‘Petworth’ is a brand new 3 bedroom and 2 bath/shower room ZERO BILLS (5 years) detached house built by Thakeham Homes, forming part of this striking development nestled in a semi rural position.
Extended & Immaculately Presented Semi-Detached Home in Sycamore Drive, Burgess Hill. Welcome to this beautifully extended and superbly maintained semi-detached house, nestled in the highly desirable Sycamore Drive area of Burgess Hill. Offering a perfect blend of contemporary style and practica...
Beautifully presented three-bedroom home, built in 2019, with two ensuite bathrooms and a modern kitchen/diner opening onto a large rear garden. Conveniently located near green spaces, local amenities, a primary school, and just 1 mile from the town centre and railway station. Features include a ...
The Earlswood features an open-plan kitchen/dining room with French doors leading into the garden, a handy utility room and a front-aspect living room, plus under-stairs storage and a WC. The first floor has three bedrooms and the main family bathroom. The top floor is home to an en suite bedroom.
Designed with families in mind, the Sherwood is a stunning three-bedroom detached home. The open plan kitchen/dining room with French doors leading onto the garden - perfect for gatherings with friends and family. There’s also a generous front-aspect living room and an en suite to bedroom one.
NO ONWARD CHAIN – Hunters pleased to market this stylish four-bedroom semi on the sought-after Kings Weald estate. Just a short walk to stations, schools, and the town centre, this modern home offers flexible living over four floors, including a stunning kitchen/diner with garden access, th...


