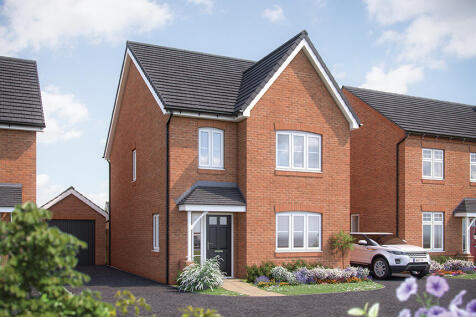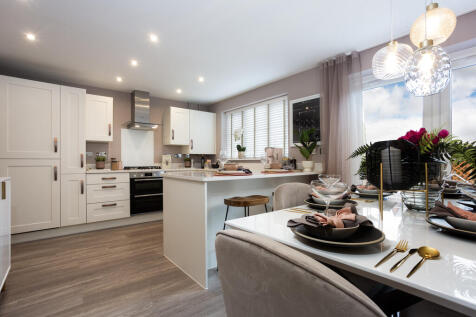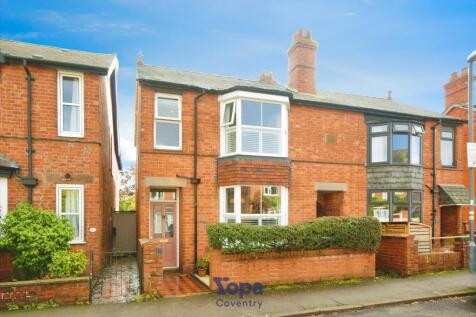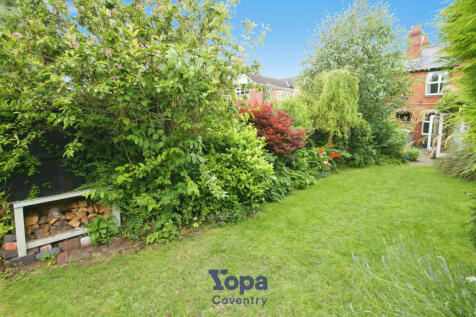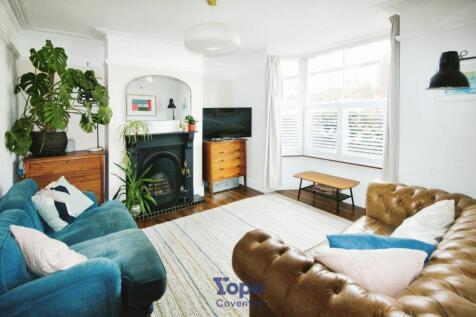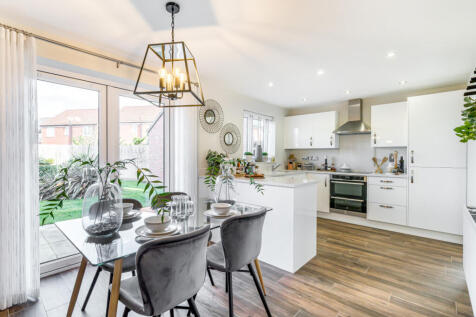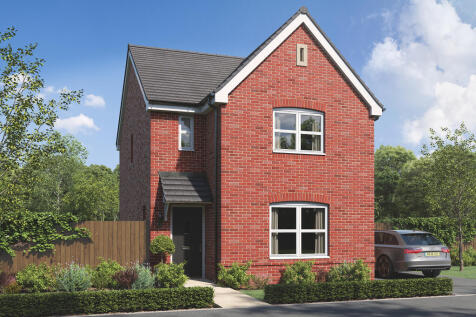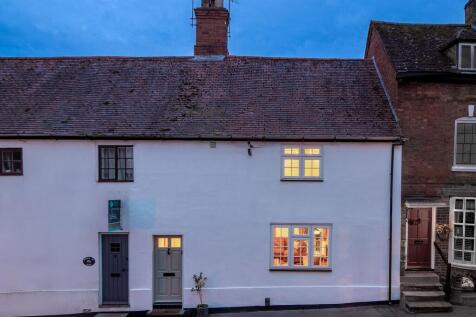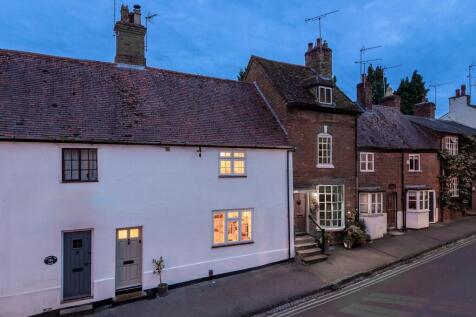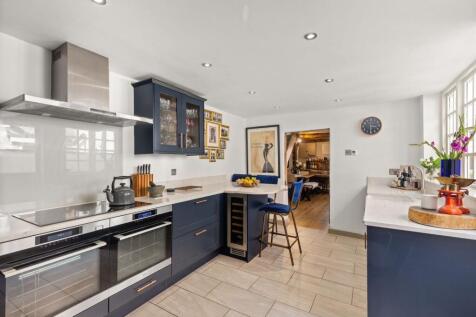Houses For Sale in Kenilworth, Warwickshire
Plot 105 - The Rosewood - ALL INCLUSIVE PART EXCHANGE PACKAGE - WORTH £37,000! - A contemporary home with a classic feel. In fact, this stunning 1,160 sq ft detached house is a home everyone will love. Your family will love the light, airy living room, and well-proportioned bedrooms...
A generous sized, immaculately presented and well planned detached modern home with four bedrooms including a master with en-suite. The property also benefits from professionally re-fitted bathroom and en-suite, both fitted in autumn 2025, full internal redecoration and a modern, recently install...
Plot 109 - The Rosewood - ALL INCLUSIVE PART EXCHANGE PACKAGE - WORTH £36,000! - A contemporary home with a classic feel. In fact, this stunning 1,160 sq ft detached house is a home everyone will love. Your family will love the light, airy living room, and well-proportioned bedroom...
We will be offering an open house viewing 14.2.26 between 10-12pm. Strictly by appointment and proceedable buyers. Light-filled, modern, and immaculately presented, this detached home is truly impressive and is ideally located within the catchment area for Kenilworth School, making it ...
Three-bedroom semi-detached Edwardian home in the heart of Kenilworth. Features two reception rooms a spacious, open-plan kitchen flowing into a bright dining area with garden views. Original period details add an enduring elegance. Includes a bathroom, and an additional shower room. Viewing crucial
Set in a peaceful residential close just a short walk from Kenilworth’s historic old town and surrounding countryside, 2 Fancott Drive is a charming three-bedroom semi-detached home with a surprisingly generous interior and a calm, understated character.
A well situated four-bedroom semi-detached house in one of Kenilworth's sought after residential positions within the Thorns/Park Hill School catchment and within walking distance of local facilities and amenities. The double glazed and gas centrally heated accommodation is complemented by a good...
Plot 106 - The Rosewood - EXCLUSIVE NEW PRICE DROP - SAVE £50,000! - A contemporary home with a classic feel. In fact, this stunning 1,160 sq ft detached house is a home everyone will love. Your family will love the light, airy living room, and well-proportioned bedrooms. Your guest...
** COME AND SEE THE PROPERTY FOR YOURSELF - CALL US NOW TO BOOK ** THREE BEDROOMS... SEMI-DETACHED... MASTER EN-SUITE... BRAND NEW BUILD... OPEN PLAN KITCHEN DINING ROOM... GROUND FLOOR CLOAKROOM... OFF ROAD PARKING FOR TWO VEHICLES WITH EV CHARGING POINT... Located on the sought after Kenilwor...
Sought After Location Of Kenilworth | Open Plan Living/Dining & Kitchen Room | Extended Property - Side & Rear Extension | Driveway & Garage Providing Ample Parking | Master Bedroom With Fitted Wardrobes | Mature Rear Garden With Shed & Patio Area | EV Charging Point | Downstairs W/C & Utility Ro...
A super opportunity to purchase this much loved traditional family home being marketed for the first time since the 1950's. The property is light and airy throughout, there are three good size bedrooms, two reception rooms and mature, large gardens enjoying plenty of sunshine. In addition the hom...
Designed with families in mind, the Sherwood is a stunning three-bedroom detached home. The open plan kitchen/dining room with French doors leading onto the garden - perfect for gatherings with friends and family. There’s also a generous front-aspect living room and an en suite to bedroom one.
Designed with families in mind, the Sherwood is a stunning three-bedroom detached home. The open plan kitchen/dining room with French doors leading onto the garden - perfect for gatherings with friends and family. There’s also a generous front-aspect living room and an en suite to bedroom one.
Designed with families in mind, the Sherwood is a stunning three-bedroom detached home. The open plan kitchen/dining room with French doors leading onto the garden - perfect for gatherings with friends and family. There’s also a generous front-aspect living room and an en suite to bedroom one.
Designed with families in mind, the Sherwood is a stunning three-bedroom detached home. The open plan kitchen/dining room with French doors leading onto the garden - perfect for gatherings with friends and family. There’s also a generous front-aspect living room and an en suite to bedroom one.
A well planned and extended double-bayed four-bedroom semi-detached home is perfectly positioned within easy reach of Kenilworth town centre. On the ground floor, you'll find the large open-plan kitchen and dining area—ideal for modern family living—alongside an attractive lounge, uti...
An incredibly rare opportunity to acquire a Grade II listed home set in the very heart of Old Town Kenilworth, steeped in history and formerly the Red Lion Public House. Perfectly positioned just moments from the picturesque Abbey Fields and a short stroll from Kenilworth Castle, the property off...
This is a well-presented three-bedroom semi-detached house which must be viewed. Built in the popular Sunshine style, the property is bright, light, and spacious, featuring large windows throughout. The accommodation includes an entrance porch that opens into a hall, a dining room with attrac...
Kingsway Estate Agents are delighted to present this exceptional four-bedroom semi-detached home, ideally situated on the highly sought-after Crackley Hill in Kenilworth. Upon entering the property, you are welcomed by a spacious entrance hall featuring stunning original flooring, settin...
SHOWHOMES OPEN FRIDAY 11AM - 5PM SATURDAY 11AM UNTIL 5PM SUNDAY 11AM UNTIL 4PM AND MONDAY 11AM-5PM. COME & SEE OUR BEAUTIFUL HOMES AND DISCOVER HOW WE CAN GET YOU MOVING. THIS PLOT IS READY FOR COMPLETION APRIL/MAY 2026. Nestled in the charming area of Waterfield Drive, Cromwel...
The Heathcote boasts a bright living room with a bay window and an open-plan kitchen/dining room with garden access, complete with a utility room and a WC. Upstairs, the bedroom one has an en suite, while the landing leads to two additional bedrooms, a storage cupboard, and the main bathroom.
The Heathcote boasts a bright living room with a bay window and an open-plan kitchen/dining room with garden access, complete with a utility room and a WC. Upstairs, the bedroom one has an en suite, while the landing leads to two additional bedrooms, a storage cupboard, and the main bathroom.



