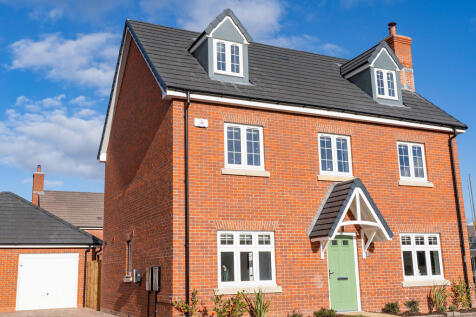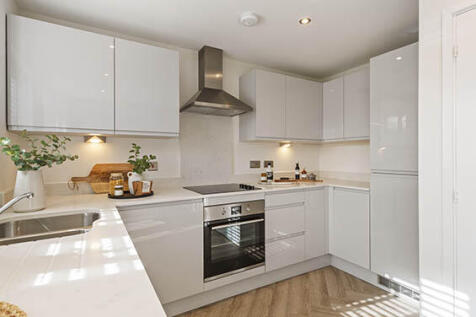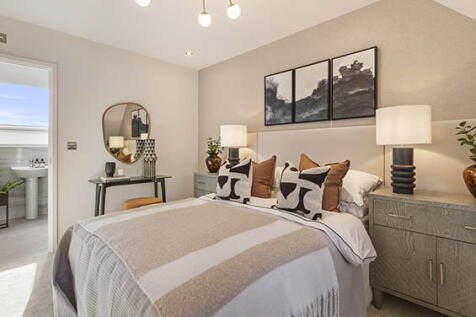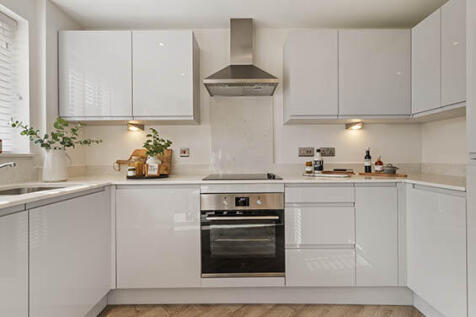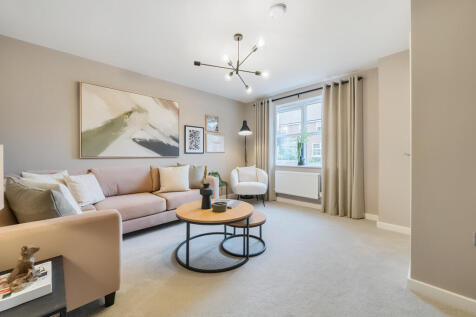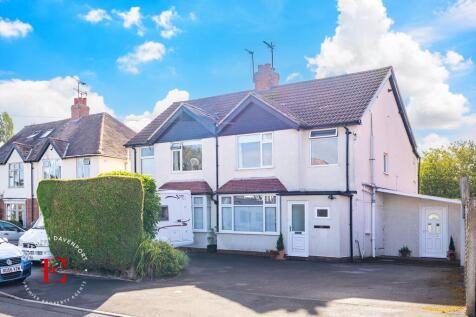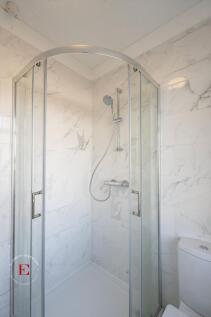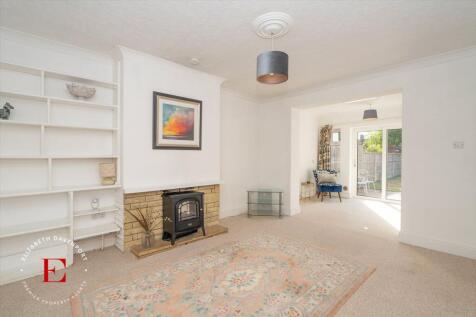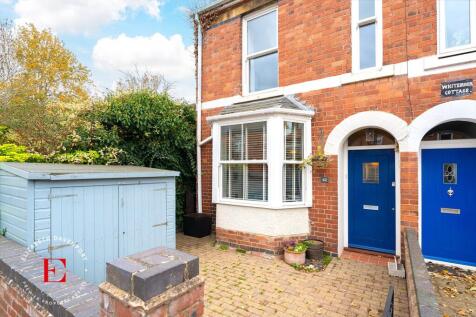Houses For Sale in Kenilworth, Warwickshire
The Rowington is a stunning five-bedroom detached home. There is a bright living room, an open plan kitchen/dining room, a garden room and a study. The first floor holds three bedrooms - bedroom one with a dressing room and en suite. The second floor is home to two bedrooms and the second bathroom.
An attractive three-storey home, the Saunton has an open-plan kitchen/dining room, a living room and three bedrooms. The top floor bedroom has an en suite. The enclosed porch, downstairs WC, three storage cupboards and off-road parking mean it's practical as well as stylish.
An attractive three-storey home, the Saunton has an open-plan kitchen/dining room, a living room and three bedrooms. The top floor bedroom has an en suite. The enclosed porch, downstairs WC, three storage cupboards and off-road parking mean it's practical as well as stylish.
An attractive three-storey home, the Saunton has an open-plan kitchen/dining room, a living room and three bedrooms. The top floor bedroom has an en suite. The enclosed porch, downstairs WC, three storage cupboards and off-road parking mean it's practical as well as stylish.
An attractive three-storey home, the Saunton has an open-plan kitchen/dining room, a living room and three bedrooms. The top floor bedroom has an en suite. The enclosed porch, downstairs WC, three storage cupboards and off-road parking mean it's practical as well as stylish.
Part exchange† PLUS more with our Moving Home Package^Home 473 | The Becket - traditional from the outside but ideally suited to modern living, the Becket is the perfect family home. The ground floor features a large living room and an open plan kitchen/dining room, offering flexible...
A spacious, well planned and extended 1960's semi detached property. This much loved family home, on the market for the first time, provides generous family living with four bedrooms, an extended kitchen/diner, lounge/diner and sunny south west facing garden. It is on this sought after, quiet, re...
An attractive three-storey, three-bedroom family home, the Saunton has an open-plan kitchen/dining room, a living room and three bedrooms. The top floor bedroom has an en suite. The enclosed porch, downstairs WC and three storage cupboards mean it's practical as well as stylish.
An attractive three-storey, three-bedroom family home, the Saunton has an open-plan kitchen/dining room, a living room and three bedrooms. The top floor bedroom has an en suite. The enclosed porch, downstairs WC and three storage cupboards mean it's practical as well as stylish.
A recently built Miller Home at Southcrest Rise providing easy access in and out of town along with open footpaths, golf course, Kenilworth School and local social and shopping amenities all being within a short walk. This is a well planned detached house with three bedrooms, kicthen/diner, cloak...
A well presented four-bedroom semi-detached home situated on Northvale Close, a quiet cul-de-sac bordered by Kenilworth Common and only a 10 minute walk from Kenilworth School and Sixth Form. With views to the rear of the house overlooking Kenilworth Common, it's perfect for peace and qu...
A well planned and spacious four bedroom townhouse in this sought after, small and secure, gated community within walking distance of Kenilworth town centre. This property also includes a garage, two bathrooms and a low maintenance and sunny rear garden. The property is in a popular location, clo...
The Galloway is a home to grow into and a home to grow up in and it will suit you down to the ground. The utility room is a great extra that will help you to keep the kitchen and dining room clear, and the ensuite bedroom is a treat that will give you your own space at the end of the day.
The Galloway is a home to grow into and a home to grow up in and it will suit you down to the ground. The utility room is a great extra that will help you to keep the kitchen and dining room clear, and the ensuite bedroom is a treat that will give you your own space at the end of the day.
A modern three story semi detached town house located in a quiet cul-de-sac with open views of fields to the front. The well planned accommodation built by Banner Homes arranged over three floors comprises; entrance hall, cloakroom, utility cupboard, open plan breakfast/dining kitchen and family ...
An elegant three-storey mews residence, discreetly positioned within an exclusive gated development in the very heart of Kenilworth town centre. Offered for sale with no onward chain, the property combines refined living with modern comforts, including double glazing and gas central heating. ...
Price Now £400,000 (Was £409,995) PLUS Part Exchange, Stamp Duty and pre-chosen & installed upgrades included at no extra cost worth over £10,500** Flooring throughout installed; meaning all the work has been done for you, and you can move straight inTurf to rear garden; all the...
A three-bedroom semi-detached home on Wilkshire Road with driveway parking, a separate living room, spacious kitchen opening to a private rear garden, cloakroom and a main bathroom. Ideally located close to Kenilworth town centre, the Warwickshire health spa and well-regarded local schools.
Deal worth £28,000 with First Time Buyer Package^Home 360 - The Elmslie combines functional design with well-proportioned living spaces across two floors. On the ground floor, the open-plan kitchen and dining area is positioned at the front of the home, while the spacious living room ...
Moving Home Package^Home 479 - The Mountford: A double-fronted home, the Mountford offers balanced design in its exteriors and balanced living spaces in its interiors. The ground floor features two substantial living spaces, each of which run the full length of the home. There's a si...
We could be your cash buyer with Part Exchange† Exclusive upgrades included at no extra cost, worth £5,000**Shower over the bath installed | All installed and ready to use from the moment you move in, meaning no extra workUpgraded Kitchen Package | Bosch appliances, integrated frid...
Nestled in this superb location within walking distance of Kenilworth town centre, this beautifully presented Edwardian end of terraced house has been very well maintained and modernised by its current owners.To the ground floor accommodation you have a welcoming entrance hallway leading you into...

