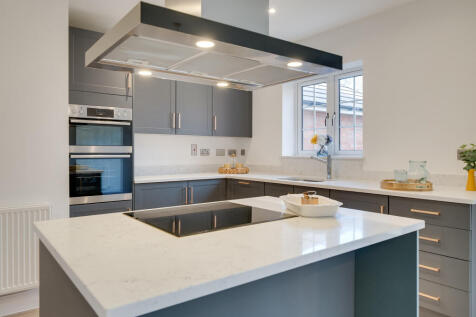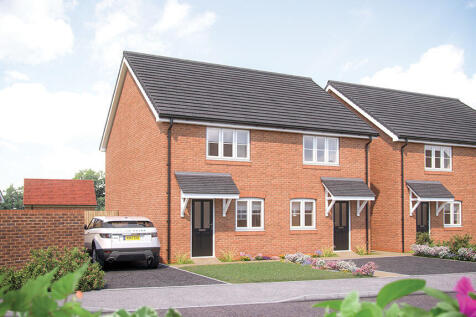Houses For Sale in Ladyes Hill, Kenilworth, Warwickshire
The Wellesbourne is a stunning four-bedroom home. The kitchen/dining/family room features French doors leading to the garden, there’s a dual-aspect living room, a study, utility, a cupboard and a WC. Upstairs there are four bedrooms, the family bathroom and another storage cupboard.
A unique modern home with a much larger than average sunny rear garden to include a kitchen garden. There are three good size bedrooms, a large conservatory, further separate reception room, kitchen, cloakroom and modern bathroom. To the outside are two allocated car parking spaces. The location ...
A traditional three bedroomed semi detached house in a popular location being within easy walking distance of the train station, town centre and primary school. The property offers great scope for modernisation and extension. The property benefits from three bedrooms, two reception rooms, garage,...
Reeds Rains are very pleased to offer this well presented three bedroom semi-detached property. Situated in this sought after and convenient residential Cul-De-Sac location within the school catchments of Park Hill Junior School and Thorns Infant School, as well as a few minutes walk of Kenilwort...
Sought After Location Of Kenilworth | Driveway Offering Off Road Parking | Large Mature Garden With Vegetable Patches | Potential To Make It Your Own | Master Bedroom With Fitted Wardrobes | Close To Local Schools | Approx Floor Area: 83 SQM | EPC Current: C Potential: B
This three-bedroom semi-detached property offers a fantastic opportunity for those looking to purchase a particularly well-maintained and improved family home, situated in the sought-after town of Kenilworth. Known for its historic charm, excellent schools, and a thriving community, Kenilworth is...
A well planned three bedroom linked semi-detached house situated in a quiet cull de sac with two reception rooms and a breakfast kitchen with conservatory off. Situated in a peaceful neighbourhood close to a nature reserve and Kenilworth Common. The property with gas fired central heating and dou...
A generous size Grade II Listed Cottage set in the Conservation Area. The property benefits from two double bedrooms, a first floor bathroom and a large loft room for occasional use. On the ground floor is a sitting room with fireplace and multifuel stove and a kitchen/diner which is great for en...
Deal worth over £23,000 with First Time Buyer Package^Home 340 - The Cartwright. A larger than average two bedroom home with a flexible, bright, open plan kitchen/dining room and a large living room which benefits from high levels of natural light. Both bedrooms are generously sized a...
5% deposit paid^, appliances, flooring and turf Included**Home 341 - The Cartwright. A larger than average two bedroom home with a flexible, bright, open plan kitchen/dining room and a large living room which benefits from high levels of natural light. Both bedrooms are generously size...
A well appointed three bedroom end of terraced house. Occupying a highly desirable position within a quiet cul-de-sac within walking distance of the Town Centre of Kenilworth with its full range of facilities and amenities, together with the Abbey Fields and Kenilworth train station. This double ...
A popular three-bedroom semi-detached house located on the Knights Meadow estate, positioned in a quiet cul-de-sac with no onward chain. The property features a newly refurbished dining kitchen and bathroom, along with a complete redecoration and new flooring throughout, making it ready for immed...
A very well presented three-bedroom semi-detached home, situated in a popular residential area with convenient access to Kenilworth town centre and its wide range of amenities. The property also falls within the sought-after Thorns and Park Hill school catchment areas. The accommodatio...
A lovely semi detached period character cottage retaining many features to include a range and original internal doors. In addition to the well planned living space is the added advantage of a covered car port providing off road parking. to the outside is a private easily maintained garden and co...
A beautifully presented two-bedroom character cottage with conservatory, landscaped rear garden and timber-built summer house/home office. This delightful period home offers an abundance of charm combined with thoughtfully arranged accommodation, making it an ideal purchase for first-t...
First Time Buyer Package available^Home 418 - The Hardwick: A well-designed two-bedroom home offering practical, comfortable living across two floors. Ideal for first-time buyers, young professionals or downsizers, this layout provides everything needed for day-to-day life with efficie...
Envisage are delighted to offer this smart, recently renovated 2 bedroom end terrace on the very desirable Henry Street in historic Kenilworth, this property is offered chain free. the and briefly comprises of a mature front garden, two reception rooms, kitchen to the rear, two double bedrooms an...
First Time Buyer Package available^Home 466 - The Hardwick: A well-designed two-bedroom home offering practical, comfortable living across two floors. Ideal for first-time buyers, young professionals or downsizers, this layout provides everything needed for day-to-day life with efficie...
A well planned semi detached property with ample driveway parking for several vehicles along with two double bedrooms, modern kitchen and bathroom and lounge/diner with bi-fold doors providing direct access to the rear garden. The property is also immediately available with 'No Chain' involved. ...
Early viewing recommended for this well-planned two bedroom semi-detached home occupying an attractive corner plot, offering ample off-road parking, double-gated access to a detached garage and an enclosed private garden. The property benefits from gas central heating and double glazing and featu...
A spacious and bright extended mid terraced Victorian property with many period features, two double bedrooms, a good sized first floor bathroom, large living room with feature fireplace and kitchen overlooking the rear garden. Being offered for sale with no chain, this property benefits from a g...









