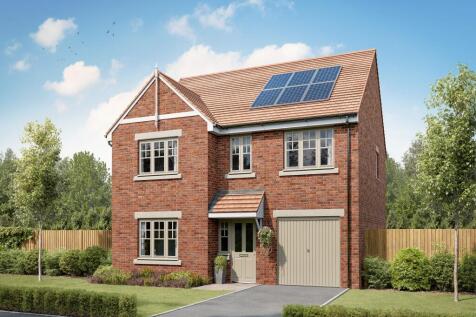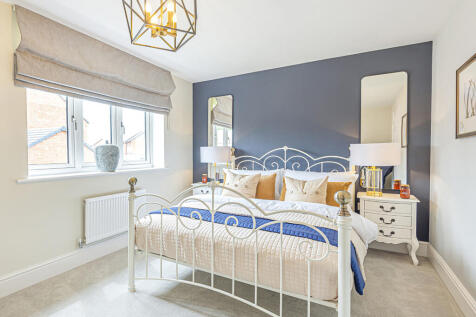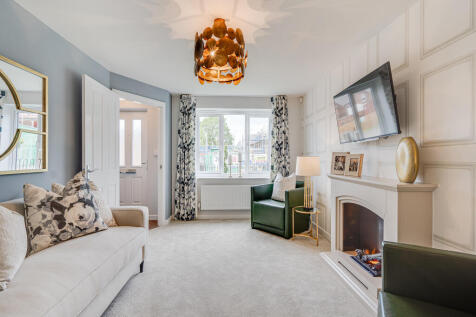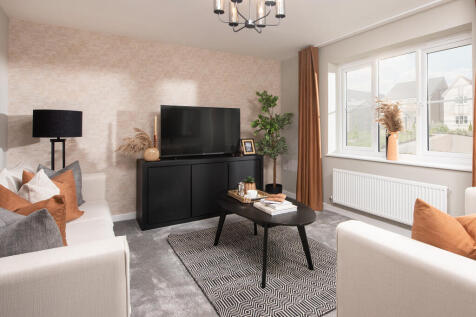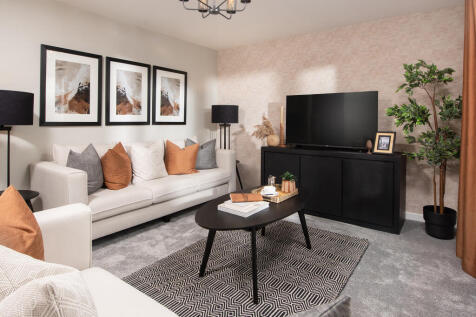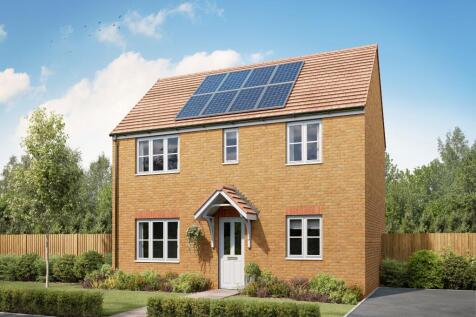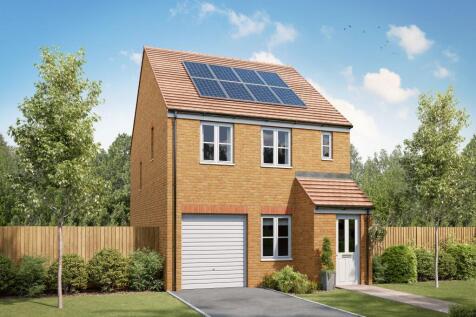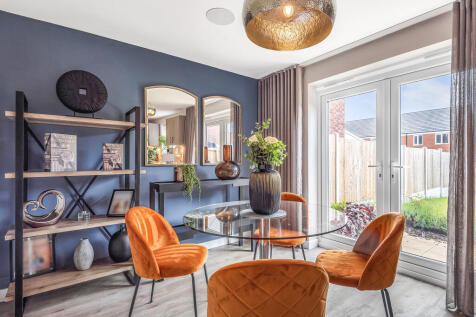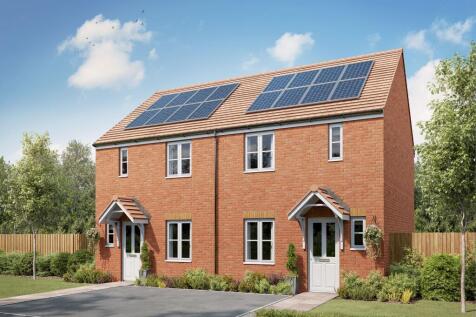Properties For Sale in Leam Lane Estate, Gateshead, Tyne And Wear
The Harley has four bedrooms and an integral garage. The kitchen/dining/family room has two sets of French doors leading into the garden and there’s a separate living room, a utility room, a downstairs WC and storage on both floors. A study has been included in the spacious first-floor layout.
The Harley has four bedrooms and an integral garage. The kitchen/dining/family room has two sets of French doors leading into the garden and there’s a separate living room, a utility room, a downstairs WC and storage on both floors. A study has been included in the spacious first-floor layout.
The Harley has four bedrooms and an integral garage. The kitchen/dining/family room has two sets of French doors leading into the garden and there’s a separate living room, a utility room, a downstairs WC and storage on both floors. A study has been included in the spacious first-floor layout.
The Marlborough is a detached four-bedroom family home offering an open-plan kitchen/breakfast/family room - which has French doors to the garden - and separate living and dining rooms. There are four generous-sized bedrooms, an en suite to bedroom one, a family bathroom and plenty of storage.
The Harley has four bedrooms and an integral garage. The kitchen/dining/family room has two sets of French doors leading into the garden and there’s a separate living room, a utility room, a downstairs WC and storage on both floors. A study has been included in the spacious first-floor layout.
The Marlborough is a detached four-bedroom family home offering an open-plan kitchen/breakfast/family room - which has French doors to the garden - and separate living and dining rooms. There are four generous-sized bedrooms, an en suite to bedroom one, a family bathroom and plenty of storage.
The Gisburn features a bright front-aspect living room leading to a stunning open-plan kitchen/dining room with French doors opening into the garden. Upstairs, you will find four good-sized bedrooms, including bedroom one which enjoys an en suite, a family-sized bathroom and handy storage cupboards.
The Gisburn features a bright front-aspect living room leading to a stunning open-plan kitchen/dining room with French doors opening into the garden. Upstairs, you will find four good-sized bedrooms, including bedroom one which enjoys an en suite, a family-sized bathroom and handy storage cupboards.
The Gisburn features a bright front-aspect living room leading to a stunning open-plan kitchen/dining room with French doors opening into the garden. Upstairs, you will find four good-sized bedrooms, including bedroom one which enjoys an en suite, a family-sized bathroom and handy storage cupboards.
The three-bedroom Sherwood Corner has everything you need for modern living. There’s an open-plan kitchen/dining room with French doors out to the garden, a front-aspect living room, downstairs WC, utility room and a built-in storage cupboard. Bedroom one is en suite and there’s a family bathroom.
This is a popular three-bedroom home. The Sherwood has an open-plan kitchen/dining room and a bright front-aspect living room. A utility room, storage cupboard and downstairs cloakroom complete the ground floor. Upstairs, bedroom one is en suite and there’s a family bathroom and further storage.
The Charnwood has a stylish open-plan kitchen/breakfast room and separate utility with garden access. There is a bright dual-aspect living room with French doors leading to the garden, handy storage cupboards and a downstairs WC. Upstairs, there are three bedrooms - one is en-suite - and a bathroom.
The three-bedroom Sherwood Corner has everything you need for modern living. There’s an open-plan kitchen/dining room with French doors out to the garden, a front-aspect living room, downstairs WC, utility room and a built-in storage cupboard. Bedroom one is en suite and there’s a family bathroom.
The Charnwood has a stylish open-plan kitchen/breakfast room and separate utility with garden access. There is a bright dual-aspect living room with French doors leading to the garden, handy storage cupboards and a downstairs WC. Upstairs, there are three bedrooms - one is en-suite - and a bathroom.
The Charnwood has a stylish open-plan kitchen/breakfast room and separate utility with garden access. There is a bright dual-aspect living room with French doors leading to the garden, handy storage cupboards and a downstairs WC. Upstairs, there are three bedrooms - one is en-suite - and a bathroom.
The Charnwood has a stylish open-plan kitchen/breakfast room and separate utility with garden access. There is a bright dual-aspect living room with French doors leading to the garden, handy storage cupboards and a downstairs WC. Upstairs, there are three bedrooms - one is en-suite - and a bathroom.
Spacious and Stylish Mid Terraced Period Property. This fabulous, well-appointed family home is ideally located on Fallonsby Terrace, West Boldon, allowing for seamless access to a range of amenities including:- Schools and nurseries, parks and play areas, Follin...
**NO ONWARD CHAIN**Totally refurbished & well presented DORMER BUNGALOW in this highly sought after location. Fabulous new fitted kitchen with integrated appliances, FOUR bedrooms, garage and larger than average rear garden. An excellent choice for anyone seeking quality and convenience.
This superb property offers a perfect blend of comfort and convenience, situated on the ever-popular Wardley Drive. Designed with modern living in mind, it is ideally suited to families and professionals alike. Upon entering, a porch leads into a welcoming hallway. To the f...
Popular with families, the Dalby has a light-filled modern open-plan kitchen, a dining room with French doors leading into the garden - ideal for entertaining - a front porch, a garage, a downstairs WC and useful fitted cupboards. There is an en suite to bedroom one as well as a family bathroom.
Popular with families, the Dalby has a light-filled modern open-plan kitchen, a dining room with French doors leading into the garden - ideal for entertaining - a front porch, a garage, a downstairs WC and useful fitted cupboards. There is an en suite to bedroom one as well as a family bathroom.
Popular with families, the Dalby has a light-filled modern open-plan kitchen, a dining room with French doors leading into the garden - ideal for entertaining - a front porch, a garage, a downstairs WC and useful fitted cupboards. There is an en suite to bedroom one as well as a family bathroom.
Popular with families, the Dalby has a light-filled modern open-plan kitchen, a dining room with French doors leading into the garden - ideal for entertaining - a front porch, a garage, a downstairs WC and useful fitted cupboards. There is an en suite to bedroom one as well as a family bathroom.
A Beautifully Proportioned, Extended and Impressively Spacious Home, offering a rare combination of generous living areas, excellent natural light, and a thoughtfully designed layout well suited to modern family life. The property is neutrally decorated throughou...
The Danbury has a lovely natural flow that leads you through the living space. The hallway opens into the living room, the living room into the kitchen/dining room and the kitchen/dining room into the garden. This home will suit first-time buyers and young professionals.
