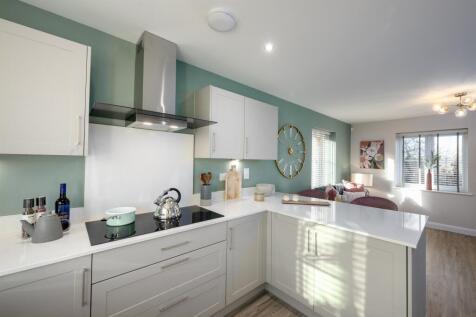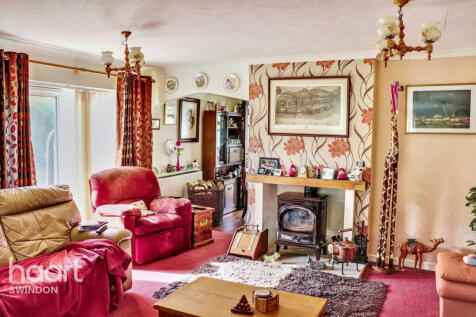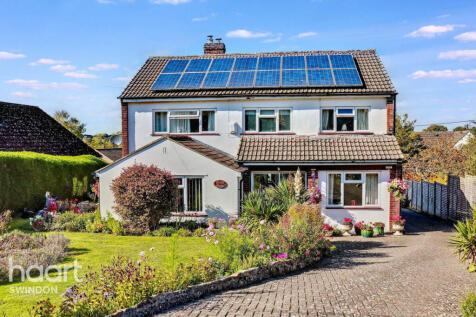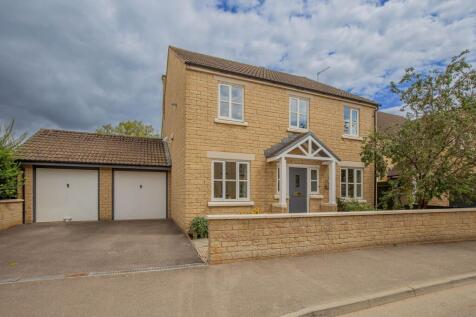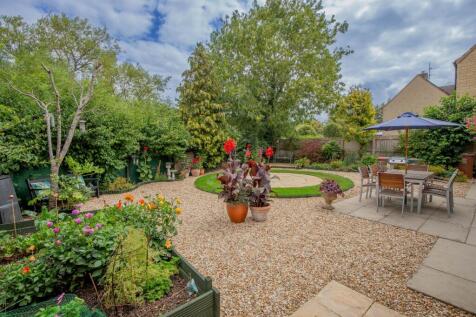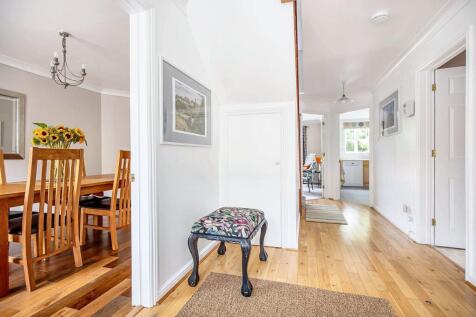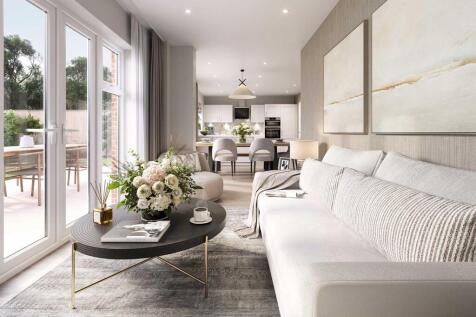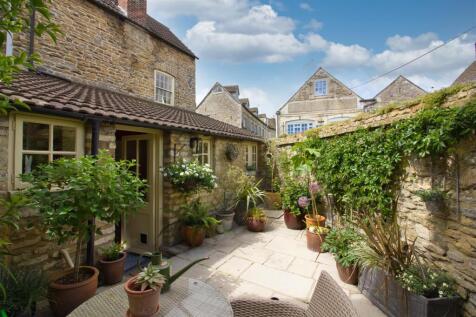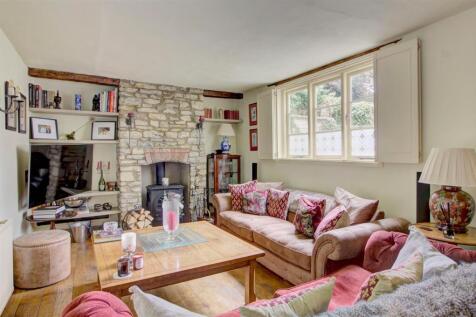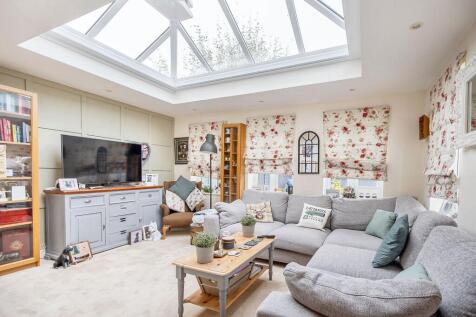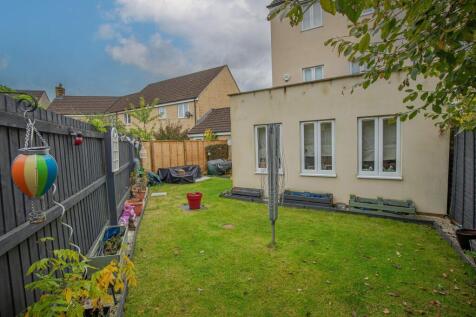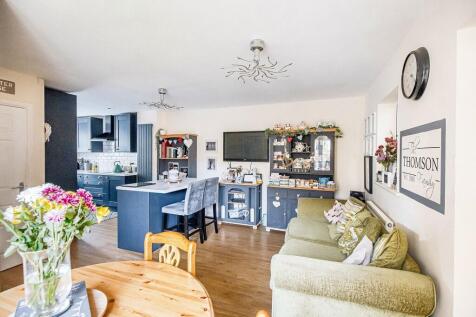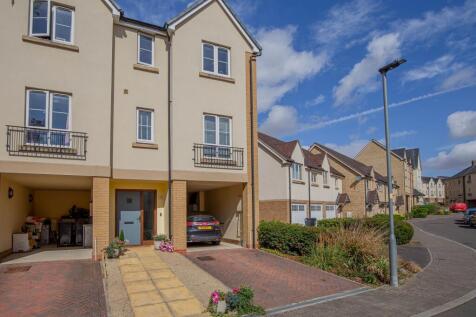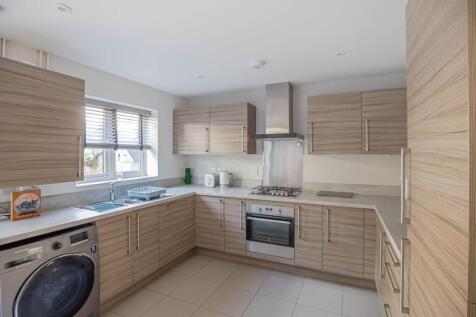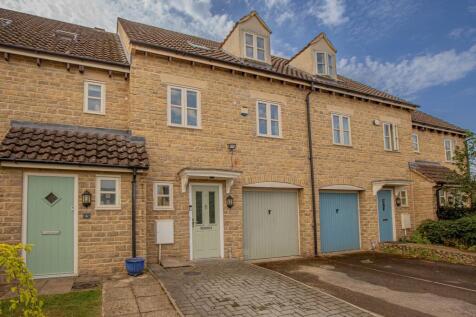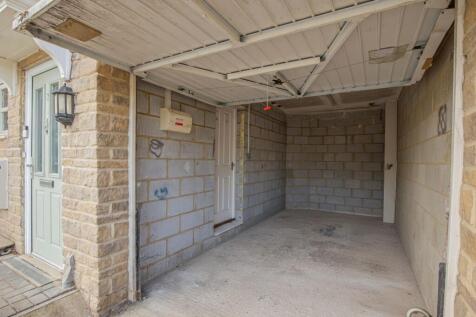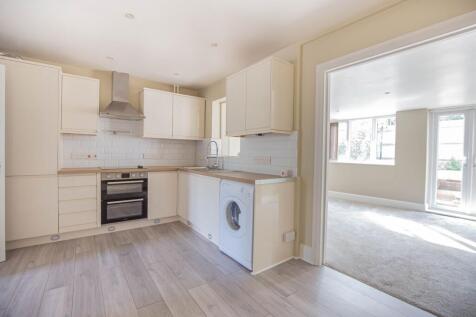4 Bedroom Houses For Sale in Malmesbury, Wiltshire
A charming Listed cottage (1512 sq ft) in the heart of the town centre and within the 'Old Walls', with the rare benefit of a garage. 4 bedrooms, family bathroom and en suite shower. Lobby, sitting room, dining area, kitchen, utility room and pantry. Secluded walled courtyard garden....
This beautifully presented family home. Features include a refitted kitchen, open plan living space, stunning orangery, and enclosed rear garden. Accommodation comprises 4 double bedrooms, 2 bathrooms (1 ensuite), downstairs cloakroom. Driveway parking for 2 vehicles and a single garage.
This modern semi-detached townhouse, built in 2007, is positioned towards the edge of Malmesbury, offering a convenient setting with easy access to the town centre and local amenities. Arranged over three floors and extending to just under 1,500 sq ft, the property offers well-balanced, ...

