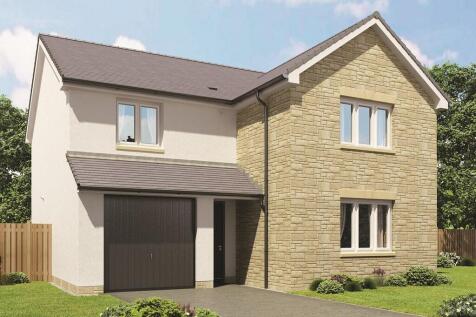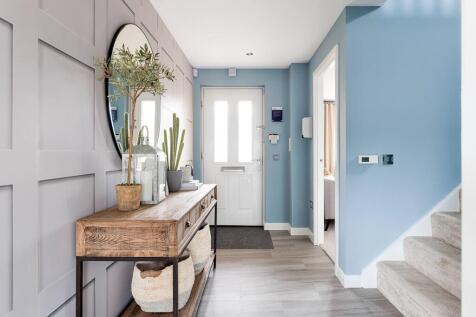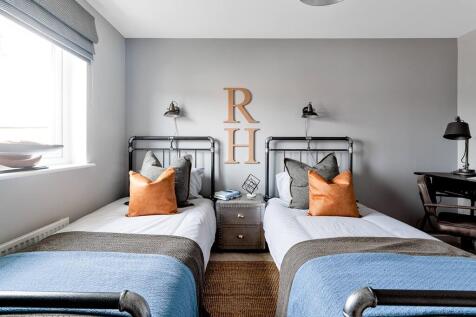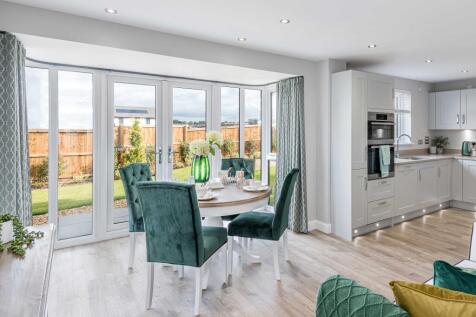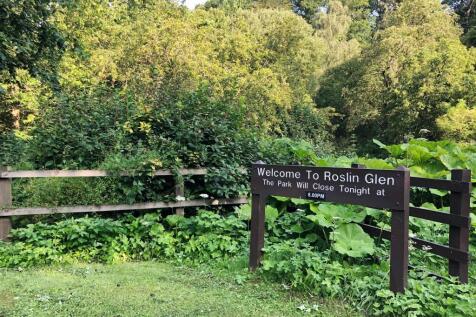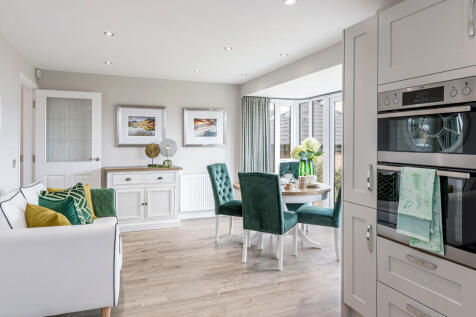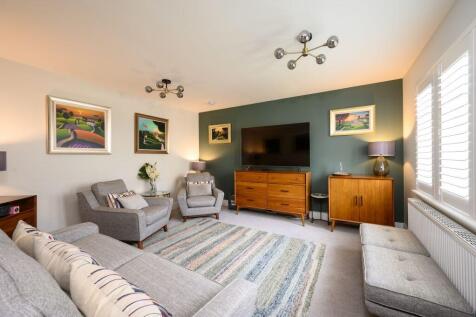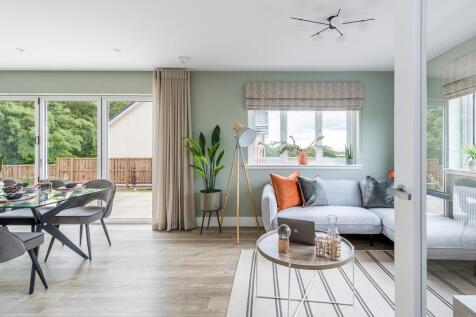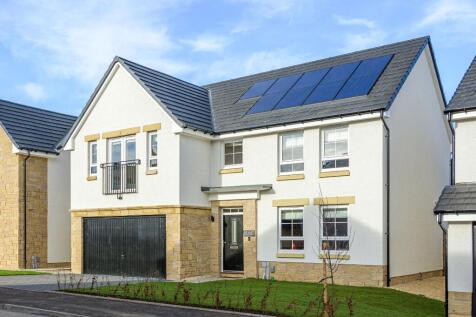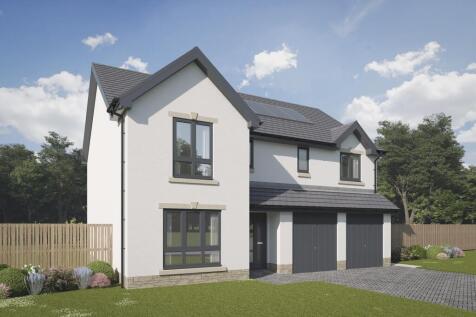4 Bedroom Houses For Sale in Midlothian
A charming and spacious 4-bedroom C-listed family home, with rear garden, off-street parking and within close proximity of Dalkeith’s amenities, Country Park and commuting distance of Edinburgh. Summary of Accommodation: Ground Floor: Entrance Vestibule, Entrance Hall,...
Welcome to Seafield House, Bilston—an impressive and rarely available Georgian/Victorian detached villa. McDougall McQueen are pleased to offer to market this remarkable four bedroom, two-bathroom, multiple public room residence, offering well-designed and versatile accommodation over two levels....
**Marketing Suite Now Open, 11:00am - 5:00pm, Thursday to Sunday** Experience exceptional design and spacious living - come along and see for yourself. **Marketing Suite Now Open, 11:00am - 5:00pm, Thursday to Sunday** Experience exceptional design and spacious living - come along and see for ...
**Marketing Suite Now Open, 11:00am - 5:00pm, Thursday to Sunday** Experience exceptional design and spacious living - come along and see for yourself. The Farm Manager’s house presents a wonderful opportunity to have the best of both worlds - a fully renovated home with all of the benefits of ...
**Marketing Suite Now Open, 11:00am - 5:00pm, Thursday to Sunday** Experience exceptional design and spacious living - come along and see for yourself. **Marketing Suite Now Open, 11:00am - 5:00pm, Thursday to Sunday** Experience exceptional design and spacious living - come along and see for ...
A large lounge opens out onto the garden via French doors, as does the open-plan kitchen/family area. A dining room, study, utility room, and WC complete the ground floor. All four double bedrooms and family bathroom are located upstairs; two bedrooms feature an en suite, and the main bedroom ben...
Nestled on a generous plot in a modern, manicured development in sought-after Penicuik, moments from the Pentland Hills, the vast open Midlothian countryside, yet conveniently close to Edinburgh is this immaculately presented detached villa. Set in a small CALA cul-de-sac this executive home boas...
On the ground floor of the Colville, you will find a spacious lounge, dining room, an open-plan kitchen with breakfast bar and family area. There is also a downstairs WC, utility room adjacent to the kitchen which has access to the integral double garage. An elegant main bedroom with Juliet balco...
An exceptionally appealing detached villa which occupies a generous corner plot and enjoys a superb location in the charming Midlothian village of Rosewell. The property has been subject to a variety of tasteful upgrades by the existing owners, including high spec flooring, decorative panelling...
PART EXCHANGE AVAILABLE & FULL LBTT PAID WORTH OVER £30,000! LUXURY FLOORING PACKAGE & EXTRAS INCLUDED. The beautifully designed Leonardo Garden Room is a welcoming detached family home offering almost 1900 SQUARE FEET OF LIVING SPACE with a SEPARATE DOUBLE GARAGE. The downstairs area comp...
This impressive family home is designed for modern living with a spacious lounge, and a dining room with access to the back garden. The hub of the home is a generous open-plan kitchen with breakfast and family areas also leading to the garden via French doors. A utility room adjacent to the kitch...
Save thousands with Ashberry. The Ainsdale is a new, chain free & energy efficient home benefitting from a garage, an OPEN-PLAN-kitchen family/dining area, 4 double bedrooms with an EN-SUITE to bedroom 1 and 2. Plus a 10-year NHBC Buildmark policy^
Save thousands with Ashberry. The Ainsdale is a new, chain free & energy efficient home benefitting from a garage, an OPEN-PLAN-kitchen family/dining area, 4 double bedrooms with an EN-SUITE to bedroom 1 and 2. Plus a 10-year NHBC Buildmark policy^
This impressive family home is designed for modern living with a spacious lounge, and a dining room with access to the back garden. The hub of the home is a generous open-plan kitchen with breakfast and family areas also leading to the garden via French doors. A utility room adjacent to the kitch...
This impressive, detached family home has a generous open-plan kitchen with dining space and dedicated breakfast area, which leads to the garden via French doors. The spacious lounge - perfect for entertaining and relaxing - also leads to the garden. A home office/study and separate utility room ...
Save thousands with Bellway. The Burgess is a new, chain free & energy efficient home featuring an OPEN-PLAN kitchen/breakfast/dining area, utility room & French doors. Plus 4 double bedrooms and 2 EN-SUITES & a 10-year NHBC Buildmark policy^
Save up to £20,000 with Bellway. The Burgess is a new, chain free & energy efficient home featuring an OPEN-PLAN kitchen/breakfast/dining area, utility room & French doors. Plus 4 double bedrooms and 2 EN-SUITES & a 10-year NHBC Buildmark policy^
Save thousands with Ashberry. The Ainsdale is a new, chain free & energy efficient home benefitting from a garage, an OPEN-PLAN-kitchen family/dining area, 4 double bedrooms with an EN-SUITE to bedroom 1 and 2. Plus a 10-year NHBC Buildmark policy^
