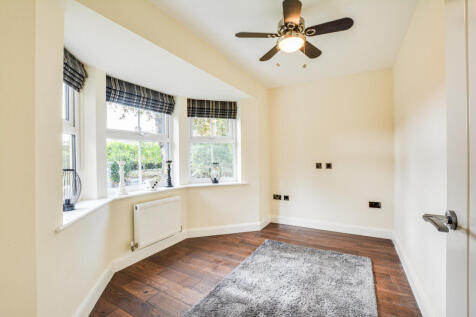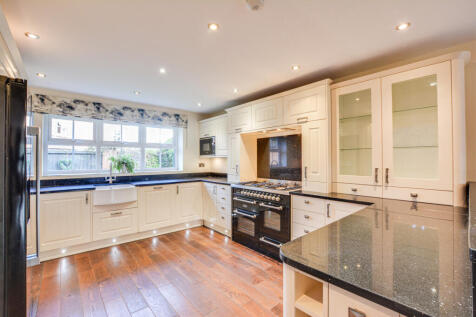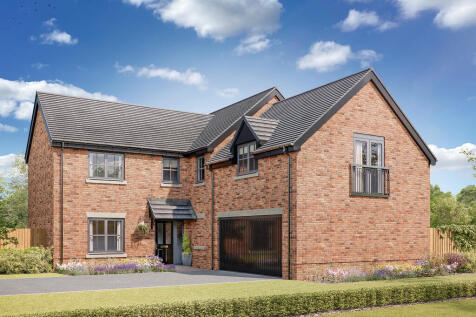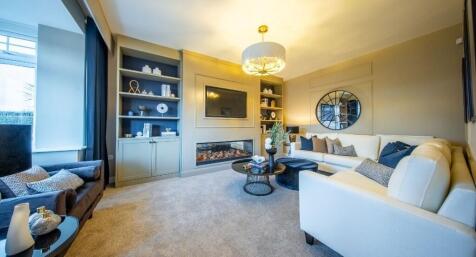5 Bedroom Houses For Sale in Myerscough, Preston, Lancashire
This 6-bed home with integral garage is set over three floors and boasts a lounge, study and an open plan kitchen/dining/family area with island and bi-fold doors to the paved patio and turfed garden. The main bedroom features a dressing area and large en-suite with dual wash basins.
Originally the gatehouse of a large estate, this superb home has been extended over the years to create an impressive detached property. The improvements over the years allowed more contemporary open plan style living space with whilst having nicely proportioned rooms enjoying both the tradition...
**A 'GRAND DESIGN' OPPORTUNITY WITH VAST OF POTENTIAL FOR THOSE LOOKING FOR A PROJECT, ONLY LIMITED BY THE IMAGINATION!** Nestled in the sought-after rural setting of St Michaels, Preston, this substantial detached residence offers a rare opportunity for those seeking space, versatility...
In an immaculate condition, this remarkable detached barn conversion on Bowers Lane presents a rare opportunity to acquire a spacious and versatile family home set within approximately 1.13 acres. Tucked away on Bowers Lane and accessed along a sweeping driveway, the residence enjoys a sought aft...
Welcome To No. 12, Farriers Place, Great Eccleston. Property At A Glance STUNNING detached 5/6 bedroom family home in A1 rural village location. BEAUTIFULLY APPOINTED THROUGHOUT, this SPECTACULAR FAMILY HOME features FIVE double bedrooms including en-suite Master with luxuriously a...
Discover this executive five bedroom family home in St Michaels, Lancashire, offering six reception rooms, four highspecification bathrooms, and an openaspect kitchen. Perfect for extended families, it boasts a rustic garden with fruit trees, a Swissstyle cabin and field views.
This 6-bed home with integral garage is set over three floors and boasts a lounge, study and an open plan kitchen/dining/family area with island and bi-fold doors to the paved patio and turfed garden. The main bedroom features a dressing area and large en-suite with dual wash basins.
**THE KNIGHTSBRIDGE II: PLOT 67** A beautiful 2078 sq ft, 5 bedroom family home at Edendale Park, Garstang | Large open plan kitchen/family/dining with breakfast bar | Integrated appliances to kitchen | Additional reception room (dining room/play room) | EV Charging point (7.4kw) and more...
The Oxwich is a family-friendly home with an en suite guest room in addition to the luxurious dual-aspect en suite master bedroom. A kitchen/family room has bi-fold doors to the garden. A utility, living room, study and integral garage complete the ground floor.
The spacious ground floor of The Walcott is shared between a large open-plan kitchen/dining room/snug or family room with bi-fold doors to the garden, a separate living room and an integral double garage. This is a new detached home that’s practical as well as attractive.
The Kingsand features a large L-shaped open-plan kitchen/dining/living room, which has bi-fold doors to the garden, and there are five bedrooms and four bathrooms. Both the bedrooms on the second floor are en suite, while bedroom one also enjoys a dressing room.
The Kingsand features a large L-shaped open-plan kitchen/dining/living room, which has bi-fold doors to the garden, and there are five bedrooms and four bathrooms. Both the bedrooms on the second floor are en suite, while bedroom one also enjoys a dressing room.


















