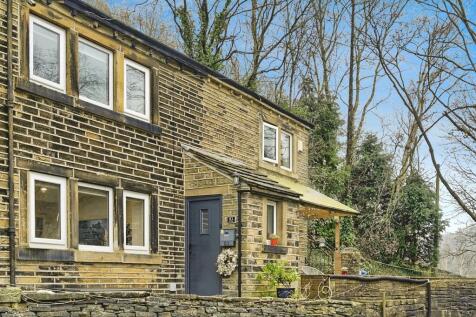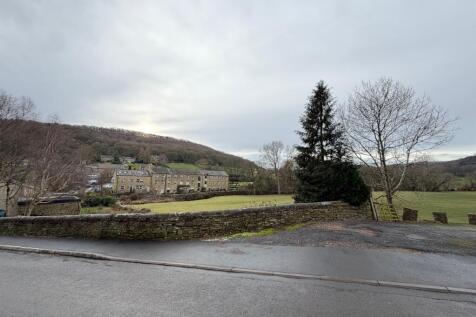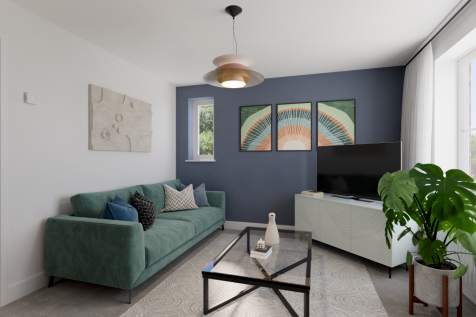Houses For Sale in Netherton, Huddersfield, West Yorkshire
This imposing Victorian stone built semi-detached property occupies a generous plot and is situated in a much sought after location on the edge of Netherton balancing beautiful countryside with access to local amenities. It offers spacious 4 bedroom accommodation, full of traditional character f...
Ryder & Dutton are delighted to present this FOUR DOUBLE bedroom detached family home to the market. Sat on a sizable plot backing onto the woodland this property is a must see! Our telephone lines are open from 8AM to 8PM 7days a week. EPC D
The Marston is a detached family house with four bedrooms and a study and that’s all just on the first floor. The combination of an open-plan kitchen/dining room, a separate living room and an integral garage, make this new home the ideal choice for all the comings and goings of busy family life.
The Rivington is a great place to call your family home. Double doors are a lovely feature linking the living room to the kitchen/dining room, and double doors from there open onto the garden. When you want some space of your own, there are four bedrooms to choose from.
The Rivington is a great place to call your family home. Double doors are a lovely feature linking the living room to the kitchen/dining room, and double doors from there open onto the garden. When you want some space of your own, there are four bedrooms to choose from.
Designed with families in mind, the Sherwood is a stunning three-bedroom detached home. The open plan kitchen/dining room with French doors leading onto the garden - perfect for gatherings with friends and family. There’s also a generous front-aspect living room and an en suite to bedroom one.
NO UPPER CHAIN This good sized, extended detached property is located in the much sought after village of Netherton. With good access to amenities and schooling, open countryside and rural walks within easy reach. The versatile, extended accommodation would make an ideal family home and h...
The Barnwood is a detached home that will catch your eye if you are looking for more space for your growing family. Or maybe you want to downsize, but still have room for friends and family to stay. Two sociable living spaces, three bedrooms and two bathrooms will certainly help you to do that.
Popular with families, the Dalby has a light-filled modern open-plan kitchen, a dining room with French doors leading into the garden - ideal for entertaining - a front porch, a garage, a downstairs WC and useful fitted cupboards. There is an en suite to bedroom one as well as a family bathroom.
This 3 double bedroom detached family home enjoys a quiet cul-de-sac location, situated within walking distance to the centre of Netherton and all the amenities available there. Being offered for sale with no vendor chain and vacant possession and boasting two driveways, providing ample off road ...
Immaculately presented throughout, this fabulous character property in highly sought-after Netherton ticks all of the boxes for those looking to settle in a peaceful, semi-rural location with a garage, private courtyard gardens and countryside views. **GUIDE PRICE £300,000 - £325,000**
Popular with families, the Dalby has a light-filled modern open-plan kitchen, a dining room with French doors leading into the garden - ideal for entertaining - a front porch, a garage, a downstairs WC and useful fitted cupboards. There is an en suite to bedroom one as well as a family bathroom.
Popular with families, the Dalby has a light-filled modern open-plan kitchen, a dining room with French doors leading into the garden - ideal for entertaining - a front porch, a garage, a downstairs WC and useful fitted cupboards. There is an en suite to bedroom one as well as a family bathroom.
The three-bedroom Danbury has an open plan kitchen/dining room with garden access and a spacious front-aspect living room that’s ideal for entertaining. Upstairs there are three bedrooms - bedroom one has an en suite - and a main bathroom. There's also plenty of storage space and a downstairs WC.
The three-bedroom Danbury has an open plan kitchen/dining room with garden access and a spacious front-aspect living room that’s ideal for entertaining. Upstairs there are three bedrooms - bedroom one has an en suite - and a main bathroom. There's also plenty of storage space and a downstairs WC.
The three-bedroom Danbury has an open plan kitchen/dining room with garden access and a spacious front-aspect living room that’s ideal for entertaining. Upstairs there are three bedrooms - bedroom one has an en suite - and a main bathroom. There's also plenty of storage space and a downstairs WC.
The Haldon has a stylish open plan kitchen/living room with French doors leading into the garden, two double bedrooms, a good-sized family bathroom, handy storage cupboards and off-road parking. Ideal if you’re a first-time buyer looking for a fresh modern home you can make your own.
The Haldon has a stylish open plan kitchen/living room with French doors leading into the garden, two double bedrooms, a good-sized family bathroom, handy storage cupboards and off-road parking. Ideal if you’re a first-time buyer looking for a fresh modern home you can make your own.

























