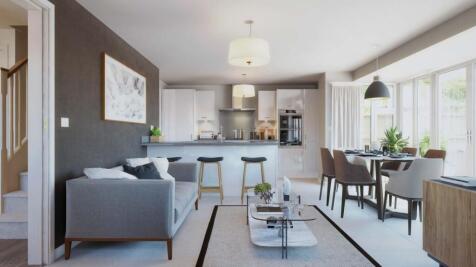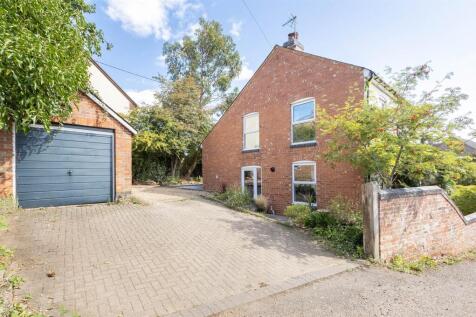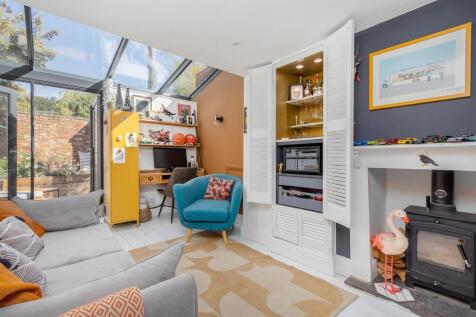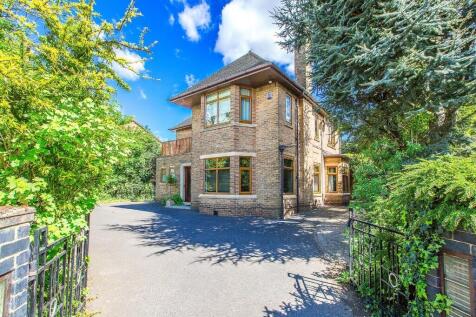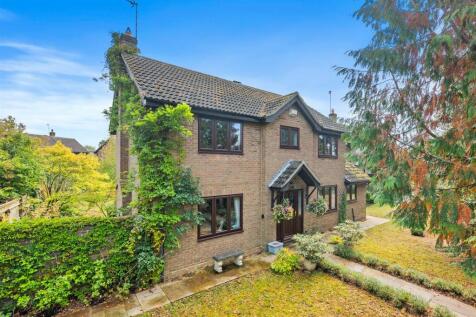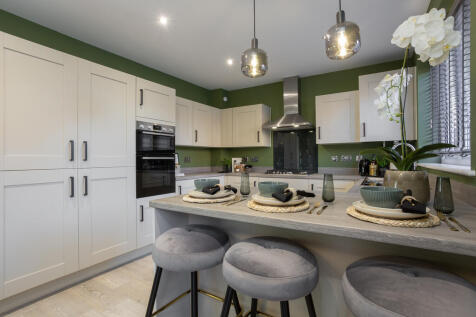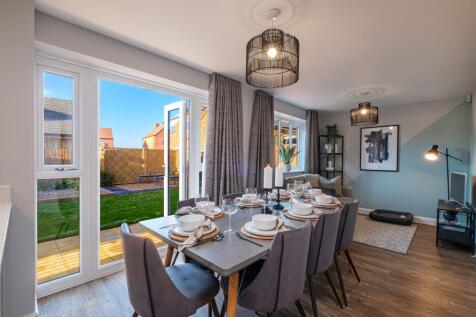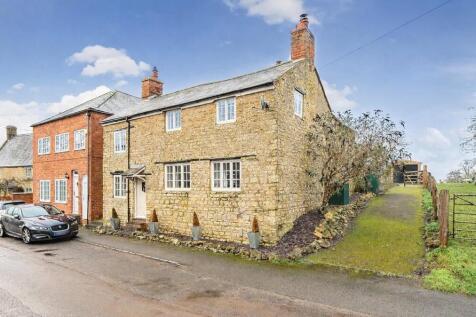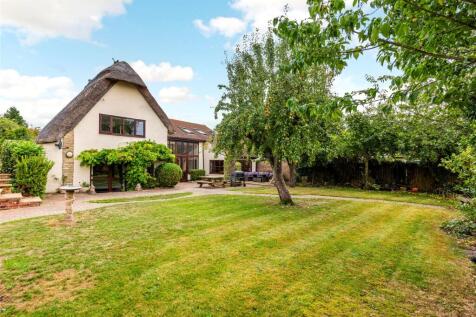Houses For Sale in Northamptonshire
A period four bedroom detached property on an approximately 0.2 acre plot with an enclosed driveway, a partly walled rear garden, a garage and workshop, situated in a village location. The property was formerly a public house dating back to circa 1850, and retains period features throughout. The ...
**SAVE OVER £48,000** £36,750 DEPOSIT BOOST* - **STAMP DUTY CONTRIBUTION - FLOORING PACKAGE INCLUDED - UPGRADED KITCHEN - BLINDS & BEDROOM 1 WARDROBE INCLUDED - THE CORNELL - Featuring an open-plan kitchen diner with family area and French doors onto the garden. A spacious lounge on the opposite...
This impressive four-bedroom detached property is nicely situated within an exclusive development in Moulton. It commands an enviable position on a private driveway and showcases a sunny westerly aspect in the rear. The layout includes a prominent hallway, a convenient WC, a dedicated study, a...
Welcome to this stunning and characterful three-bedroom cottage, perfectly nestled in a quiet and desirable location. From the moment you step through the charming front porch, you are met with warmth, style, and thoughtful design. This home is a rare blend of period charm and modern comforts, of...
A substantial four bedroom detached family home situated in the ever popular Rushmere area of Northampton. The property has been well maintained by the current owners and makes an ideal family home in an executive location. The accommodation comprises entrance hall, cloakroom/WC, study, sitting r...
Nestled on the tranquil Whytewell Road in Wellingborough, this beautifully presented, extended four-bedroom detached house is a remarkable find, offered to the market with no upper chain. The property is situated among a collection of executive homes, each generously spaced to ensure a sense of p...
Offered onto the market is this rarely available six bedroom detached property with spacious and versatile accommodation throughout. This beautiful family home provides the option for separate living spaces, ideal for those seeking multi-generational living arrangements. Internally the property offe
Set on a great sized private plot in the sought after village location of Chelveston. The property is ideally situated for country walks and rural living with access to the local village pub. The towns of Raunds and Higham Ferrers are a short drive away providing many amenities to include shops...
The 4 bed HARWOOD is located on a private road overlooking green open space available for a SPRING MOVE. 4 DOUBLE BEDROOMS, open plan kitchen / dining / family room. Single GARAGE with parking for 2 cars. Personalise your way. Moving schemes available.
£26,500 DEPOSIT BOOST* - UPGRADED KITCHEN - FLOORING PACKAGE INCLUDED | PRIVATE DRIVEWAY WITH GARAGE | SHOW HOME TO VIEW | SOLAR PANELS + EV CAR CHARGING POD | 4 DOUBLE BEDROOMS | THE BRADGATE AT HARLESTONE GRANGE is a spacious 4-bed home featuring a bay-fronted lounge, study, and open-plan kitch...
The Adstone has an open-plan kitchen/dining room, a separate living room with French doors to the garden, a downstairs WC and a utility room with outside access. There are four bedrooms; bedroom one is en-suite and the others share a family bathroom. Fitted storage cupboards are useful extras.
Plot 381 - The Aspen- ALL INCLUSIVE PART EXCHANGE PACKAGE - WORTH £35,000! -A modern take on a traditional design and doesn't disappoint. With 1,356 sq ft of living space, this family home has everything you could want and more. The well-proportioned living room is light and airy. T...
PLOT 265 THE RADLEIGH AT TOWCESTER At the front of this home you will find a spacious lounge and a separate study. The back of the home features an open-plan kitchen with family and dining areas which lead out onto the garden through French doors. There is also an adjoining utility room. Upstairs...
£20,000 DEPOSIT BOOST* - UPGRADED KITCHEN - FLOORING INCLUDED - SOLAR PANELS - THE HOLDEN - Enter this four double bedroom home and find a spacious bay-fronted lounge, an ideal place to relax. Also at the front is a study room, the ideal home office. At the rear of the home is an open-plan kitche...
A WELL PLANNED DETACHED FOUR BEDROOM HOUSE IN A HIGHLY REGARDED VILLAGE LOCATION The Rosary was originally built in around 1905 with more recent additions when the property was considerably extended as part of the neighbouring development. The property provides deceptively spacious acc...
Nestled at the centre of its own plot and surrounded by well-established gardens, this property offers spacious and versatile living accommodation together with a rare opportunity for purchasers to update and modernise the house to suit their own tastes. An annexe comprising a sitting room, bedro...
Home 79 - £25,000 TO SPEND YOUR WAY* - BOSCH KITCHEN APPLIANCES & UPGRADED SILESTONE WORKTOPS - PERSONAL OFFICE & GARAGE - READY TO MOVE INTOEnjoy £25,000 to Spend Your Way - Use it towards your deposit, Stamp Duty Tax, or mortgage payments. Speak to our sales team to find ou...
Dating back to the early 19th Century, this beautiful, Grade II Listed stone cottage is situated within the quiet village of Caldecote, within easy reach of Towcester. Full of character and charm, the property includes a bespoke hand-made solid oak kitchen/dining room, two reception rooms, a cloa...
Presented to the market is this exceptional five-bedroom detached residence, situated in the highly sought-after area of West Hunsbury. The property has undergone a comprehensive renovation by the current owners and is finished to an outstanding standard throughout, offering versatile and modern ...
Are you searching for a four double bedroomed detached home with a double garage, three reception rooms and a private garden? This well-presented family home includes a refitted kitchen with built-in appliances, dressing room, two ensuites and parking for several vehicles. Further benefits includ...
A period part stone under part thatch/part tile three/four bedroom property with off street parking and south westerly facing gardens. The Chestnuts extends to in excess of 1,700 sq. ft. arranged over two floors and has accommodation including an entrance hall with a staircase (with an understair...
Presented to an immaculate standard throughout and located down a private driveway is this executive five bedroom detached house. Located within the ever popular area of Upton, set within close proximity to local amenities including Upton Country Park, along with a wealth of amenities at Sixfield...



