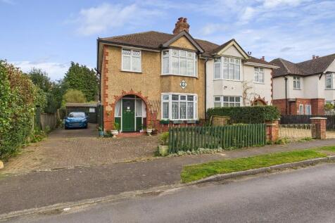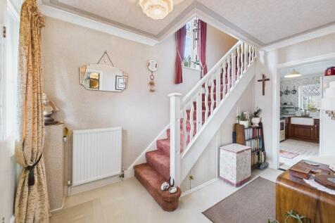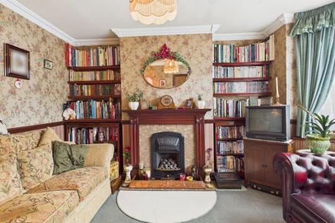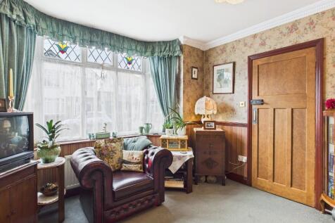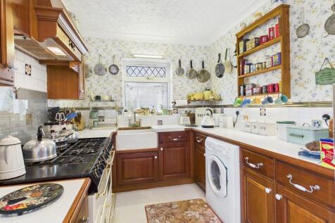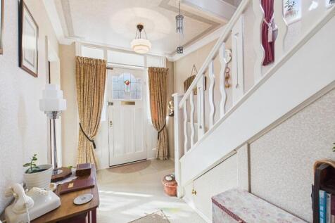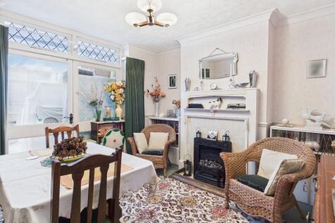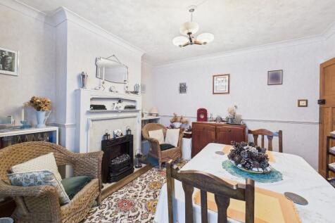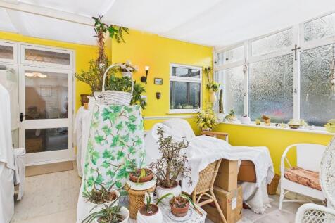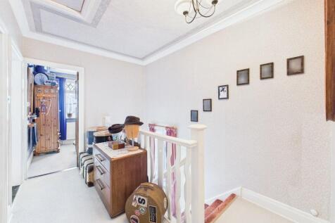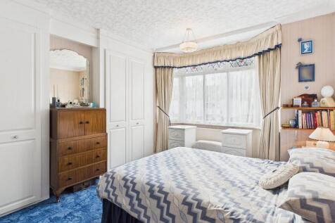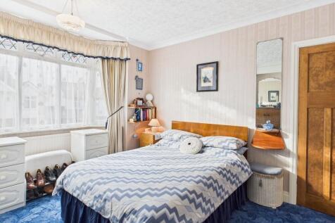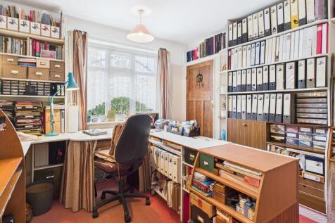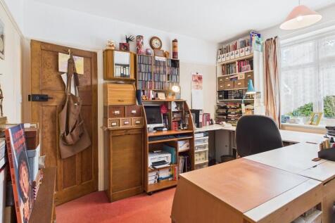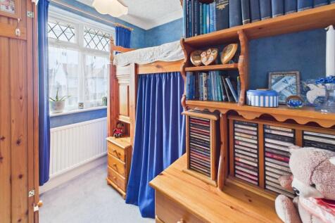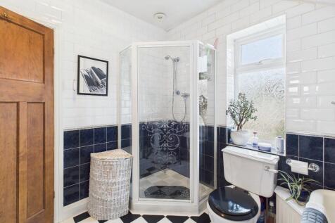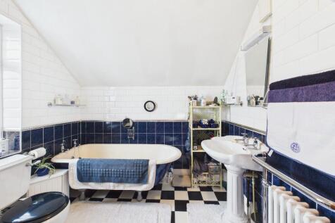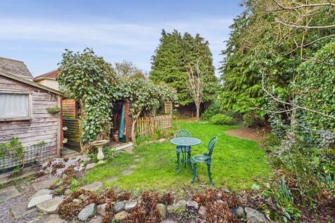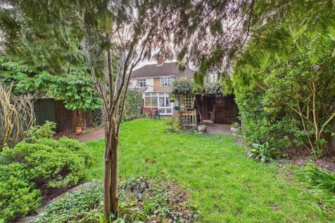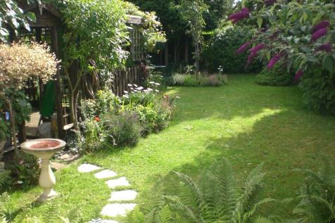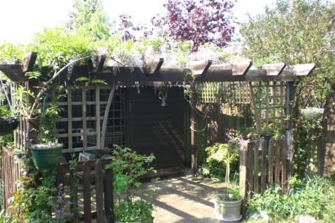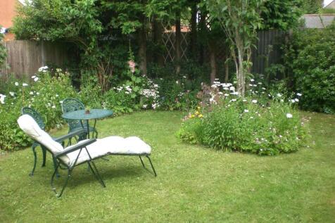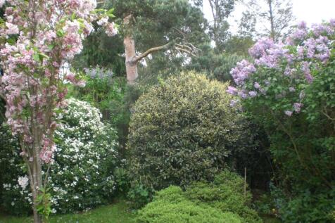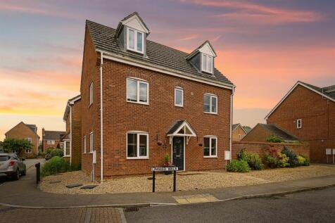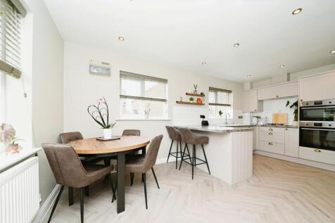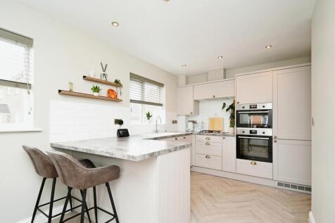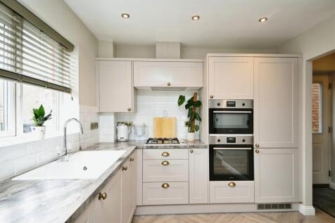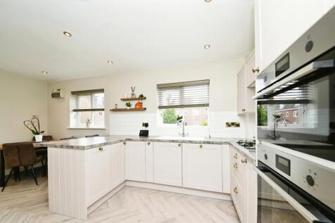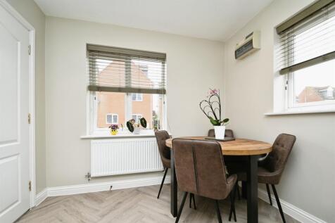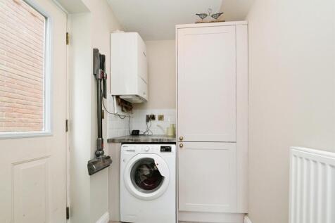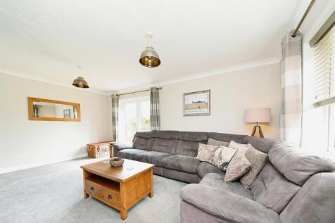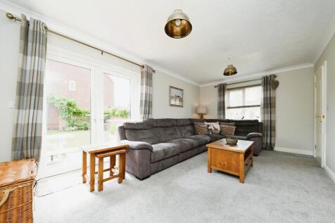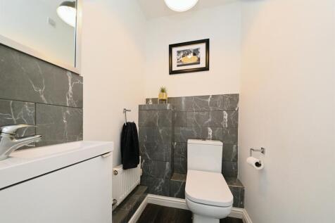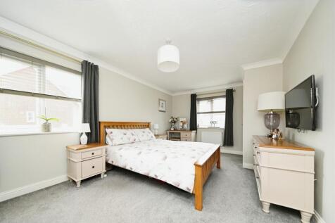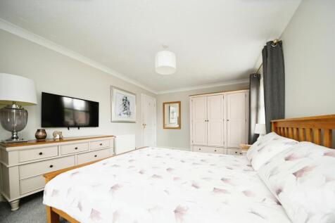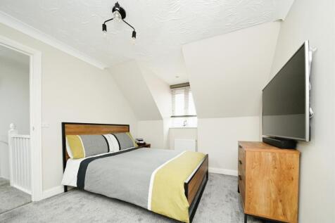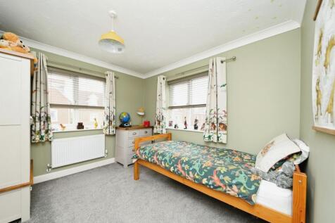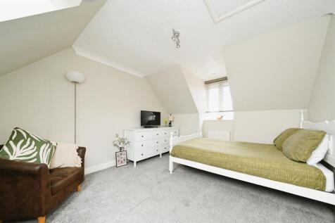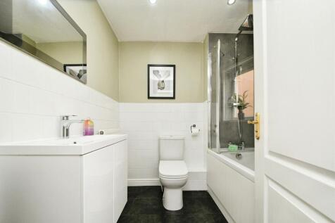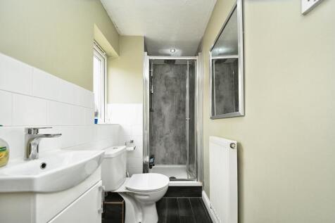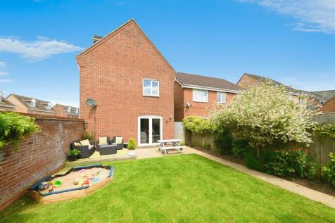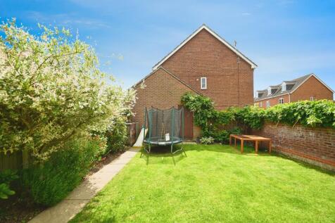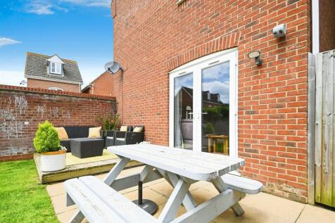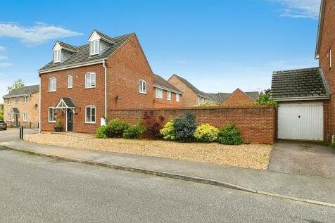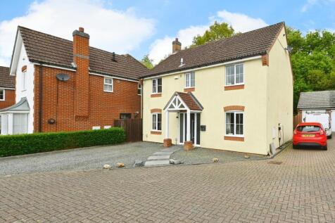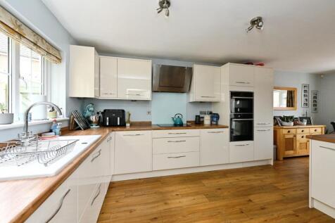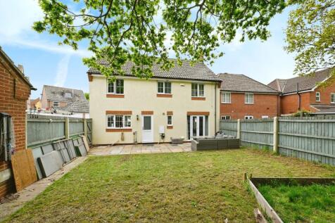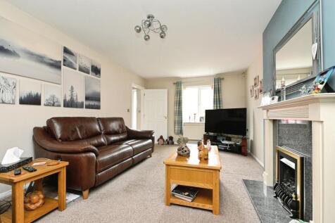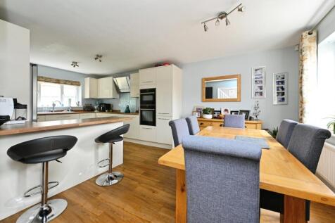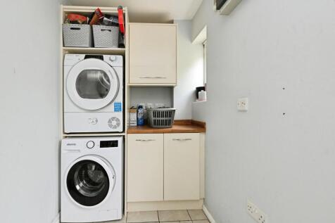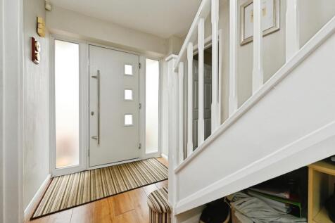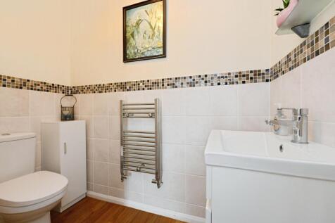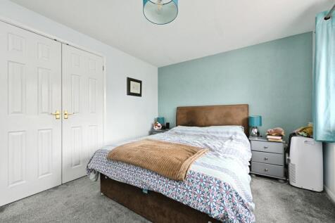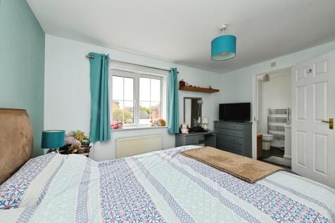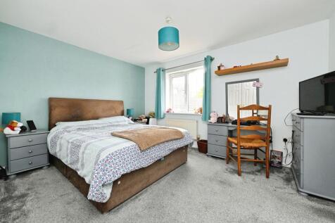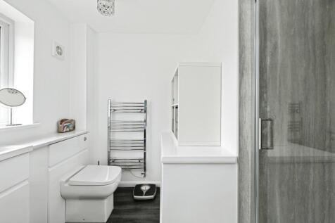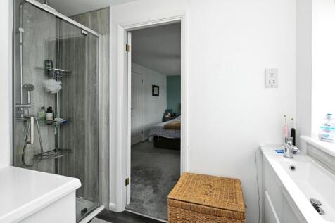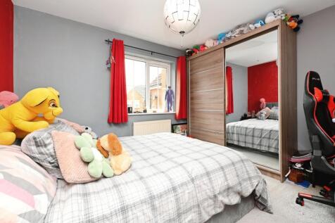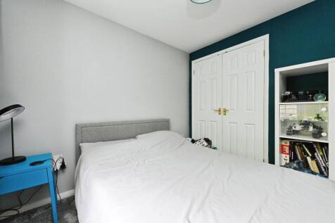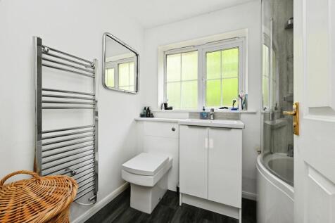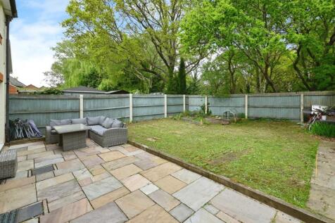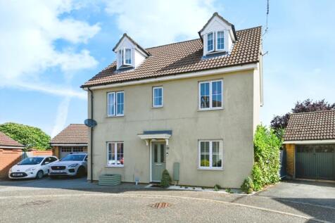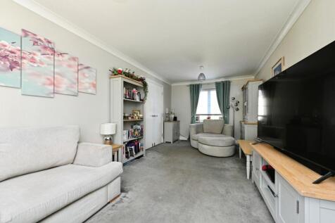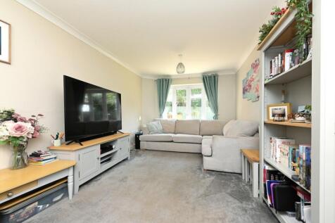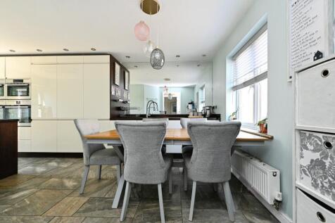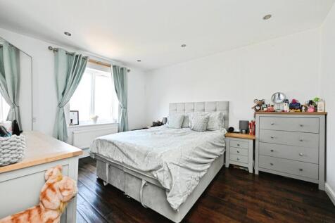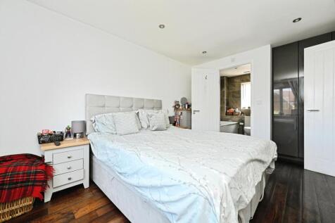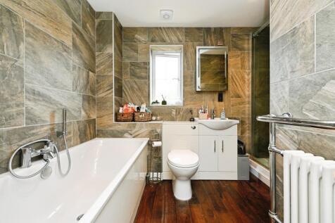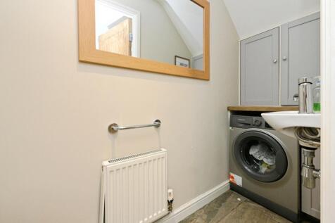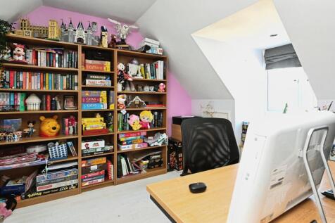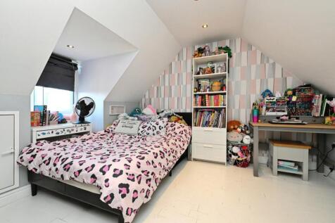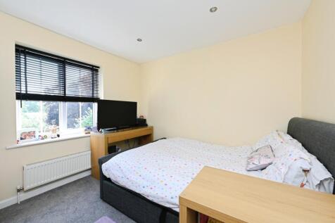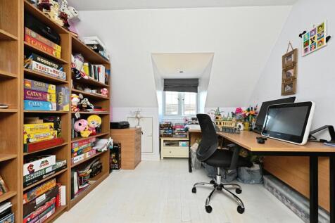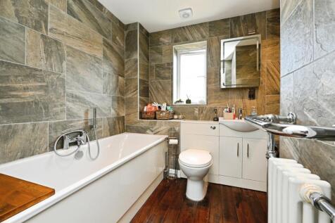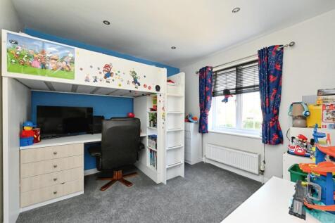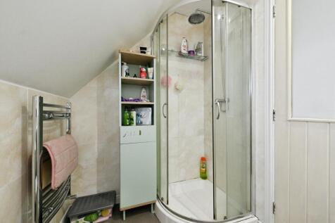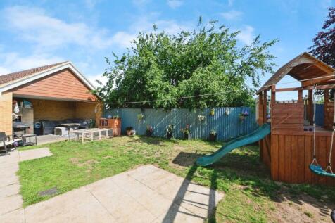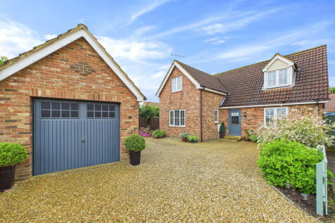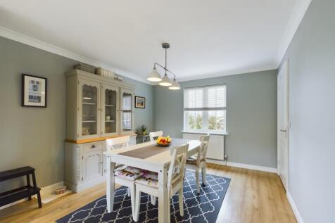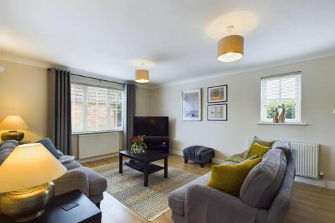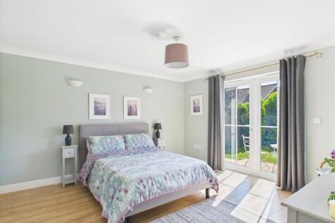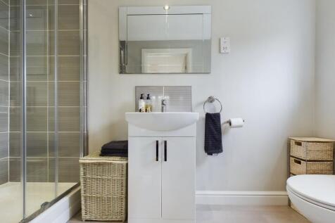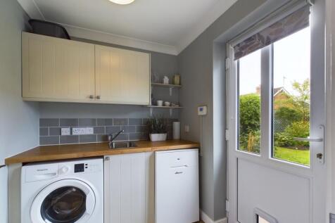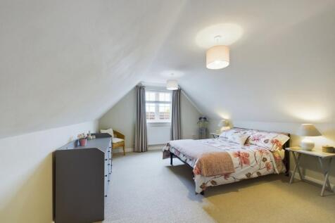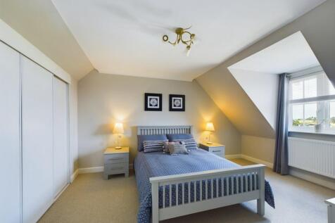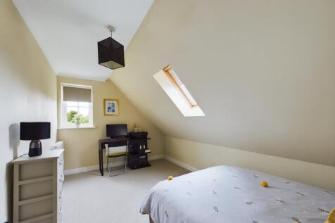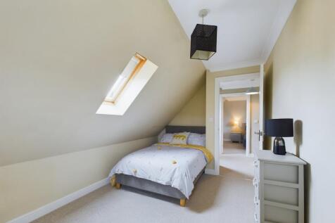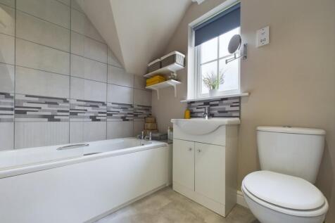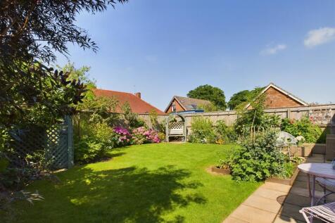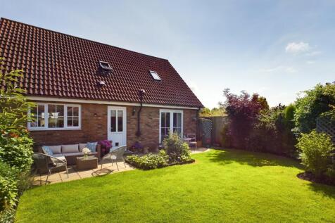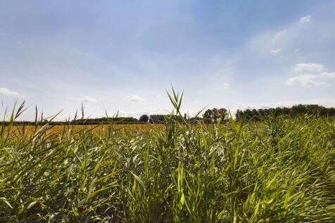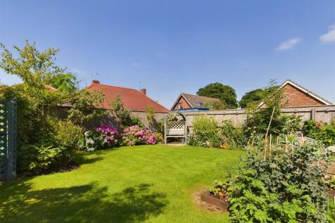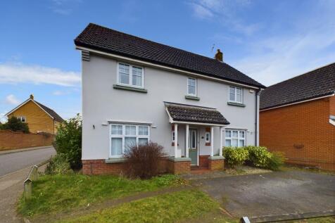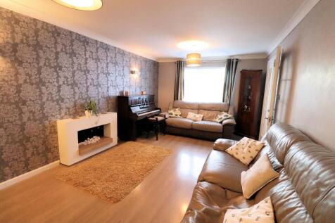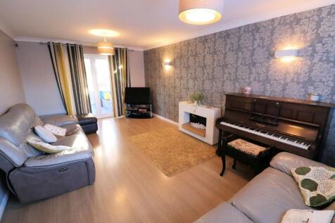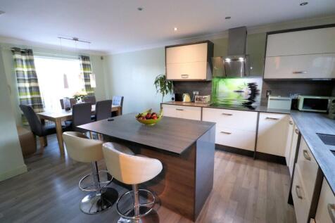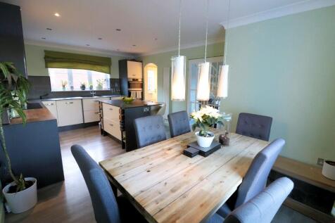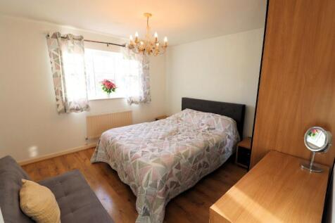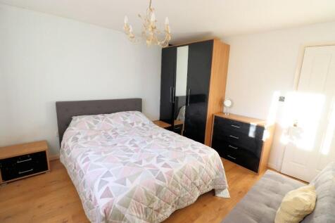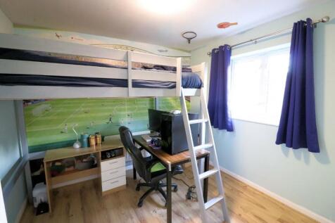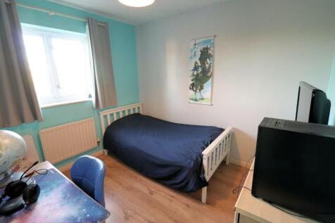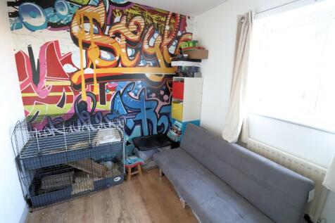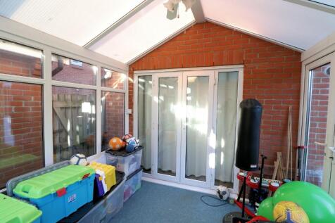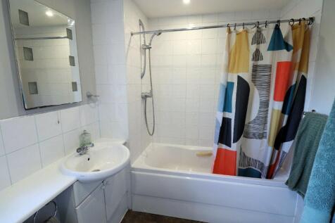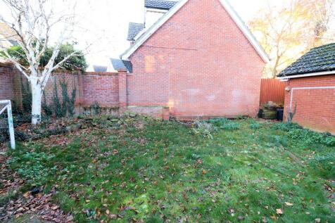Houses For Sale in PE38
Charming Period Property built in 1937 minutes from the town centre with a wealth of character and original features. Majority UPVC Double Glazing and Gas Central Heating to Lounge, Kitchen, Dining Room, Conservatory, 3 bedrooms and Bathroom. Beautiful established rear garden NO ONWARD CHAIN
DEVELOPERS INCENTIVE - STAMP DUTY PAID. This great looking and genuine high-specification four bedroom detached property is on the exclusive Broad Oaks development on the outskirts of Downham Market , just a mile from the centre of town and all the amenities it has to offer. With a master bedroom...
Guide Price £375,000 - £400,000. One of the largest style of detached properties positioned within this established, residential area, positioned close to nearby primary and secondary schools. Boasting 5 bedrooms and set across three floors, the level of space available is really q...
A beautifully presented 4 bedroom detached family home located in a popular area of Downham Market, within walking distance to the primary & secondary schools. This immaculate property briefly comprises: kitchen/diner, lounge, WC, utility, 4 bedrooms, en suite, bathroom, parking, garage & garden.
Sometimes you don’t just need more space, but more private space to call your own. The Greenwood achieves that for you with two ensuite bedrooms - one of them has the second floor to itself – to choose from. This home is great for a growing family, with plenty of space.
A well presented, spacious, four bedroom detached family home with a double garage and private, enclosed rear garden. The accommodation includes the entrance hall which serves the ground floor, there is a front to back kitchen/diner with integral appliances. The lounge is positioned to the rea...
Immaculate Four-Bedroom Detached Home in Prime Downham Market Location Nestled in one of Downham Market’s most desirable neighbourhoods, this beautifully refurbished four-bedroom detached house is just a short walk from both primary and secondary schools—making it an ideal ...
The Kennet is a modern four-bedroom, three-storey home. Featuring an open plan kitchen/dining room with French doors leading into the garden, a handy utility room and front-aspect living room. The first floor has three bedrooms and on the second floor there’s an impressive bedroom one with en suite.
Charming Period Property built in 1937 minutes from the town centre with a wealth of character and original features. Majority UPVC Double Glazing and Gas Central Heating to Lounge, Kitchen, Dining Room, Conservatory, 3 bedrooms and Bathroom. Beautiful established rear garden NO ONWARD CHAIN
The Barnwood is a detached home that will catch your eye if you are looking for more space for your growing family. Or maybe you want to downsize, but still have room for friends and family to stay. Two sociable living spaces, three bedrooms and two bathrooms will certainly help you to do that.
A wonderfully and thoughtfully reconfigured and modernised four bedroom, detached family home located within this popular development. The current owners have created an open plan kitchen/diner with dual aspect windows, integral appliances and a utility area. The front to back lounge has patio...
*** GUIDE PRICE £350,000 TO £375,000 *** Spacious 5-Bedroom Detached Family Home in the Heart of Downham Market Located in the sought-after town of Downham Market, this impressive five-bedroom detached home offers generous living space, modern comforts, and a fan...
The Barnwood is a detached home that will catch your eye if you are looking for more space for your growing family. Or maybe you want to downsize, but still have room for friends and family to stay. Two sociable living spaces, three bedrooms and two bathrooms will certainly help you to do that.
Designed with families in mind, the Sherwood is a stunning three-bedroom detached home. The open plan kitchen/dining room with French doors leading onto the garden - perfect for gatherings with friends and family. There’s also a generous front-aspect living room and an en suite to bedroom one.
Perfectly positioned within walking distance of both the train station and town centre, this beautifully presented four-bedroom home combines modern style with practical family living. At the heart of the property is a bright and contemporary kitchen/diner, complete with integrated appliances ...
An immaculately presented three bedroom detached family home located within the semi-rural village of Southery. The current owners have updated the property with uPVC double glazed windows, recently fitted boiler with smart thermostat controls. The kitchen/diner has been modernised to a h...
A four bedroom detached property brimming with character along with a mature, private south facing cottage garden. The accommodation includes a spacious entrance lobby with stairs to the first floor and uPVC double glazed doors leading into the garden. The kitchen/diner has duel aspect windows...
A well presented, full of character, converted three bedroom detached former farmhouse positioned on the edge of town. The accommodation includes a kitchen/diner with fitted units and a log burner inset, opening through to the lounge with double opening doors to the front garden. The rear lobb...
Spacious Detached Family House offering well appointed accommodation comprising; Entrance Hall, Cloakroom, Lounge, Kitchen/Dining Room, Utility Room, Conservatory, 4 Bedrooms, En-Suite Shower Room, Family Bathroom, Garage and Gardens. The property is situated close to Hillcrest Primary School
Get on the property ladder today - book your viewing now of this Shared Ownership Property! Full market value - £319,995 Shared ownership discount value: £255,996 40% Share - £102,398 Monthly rent based on a 60% share - £352.00 (2.75%) Monthly service/ estate charge - N/A Mini...
An attractive three-storey home, the Saunton has an open-plan kitchen/dining room, a living room and three bedrooms. The top floor bedroom has an en suite. The enclosed porch, downstairs WC, three storage cupboards and off-road parking mean it's practical as well as stylish.
