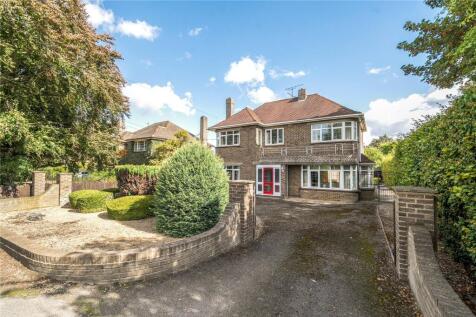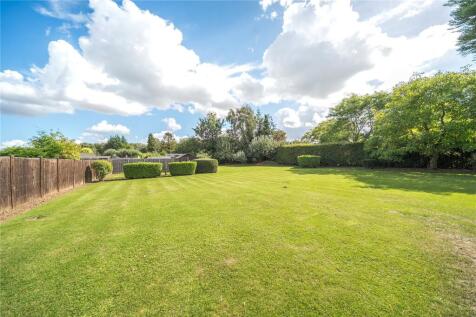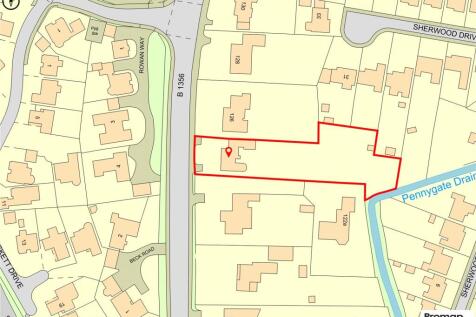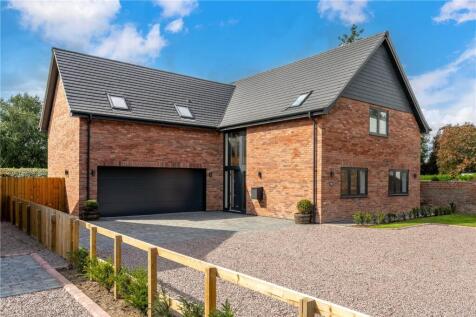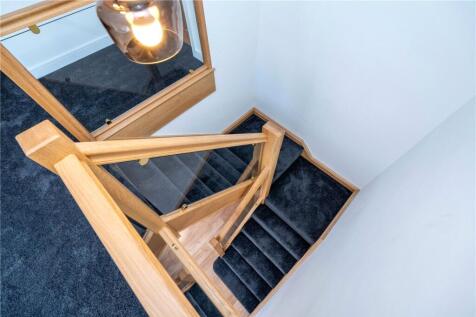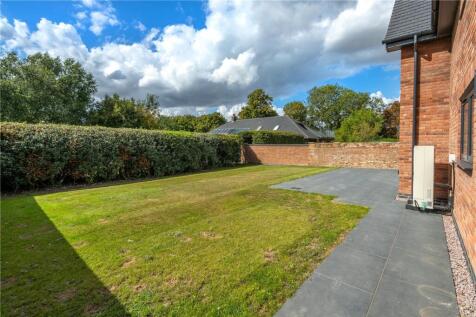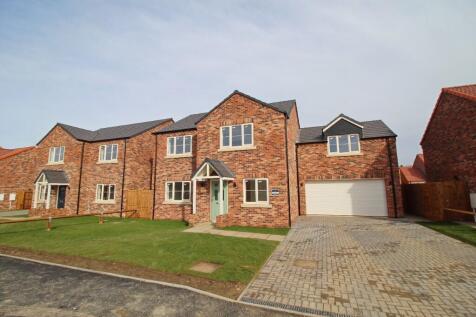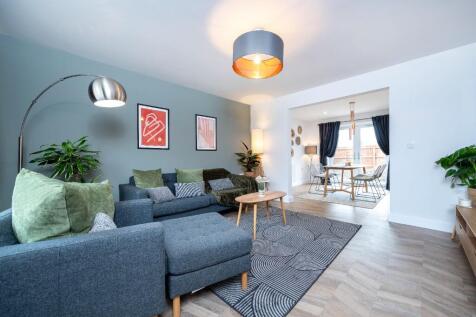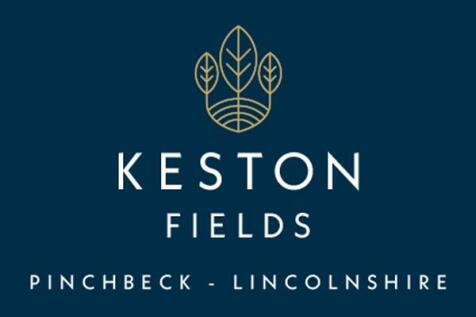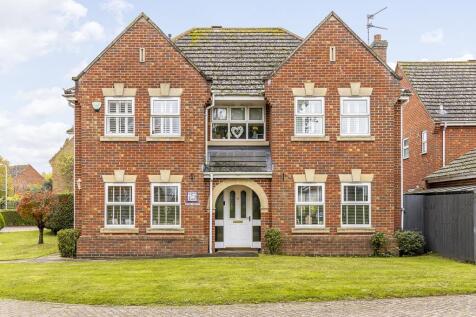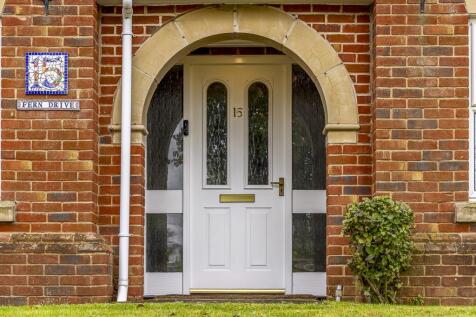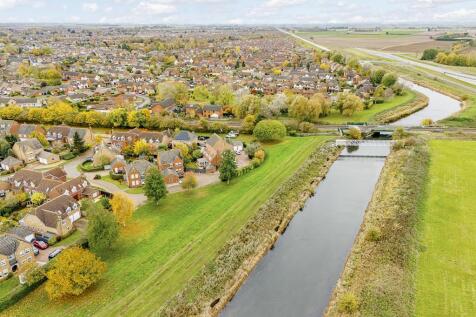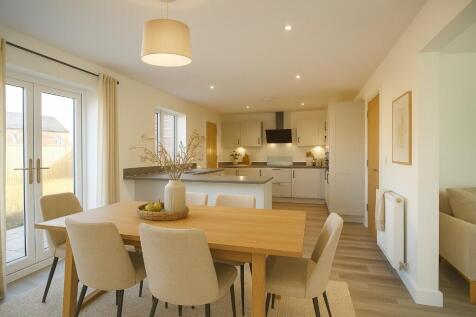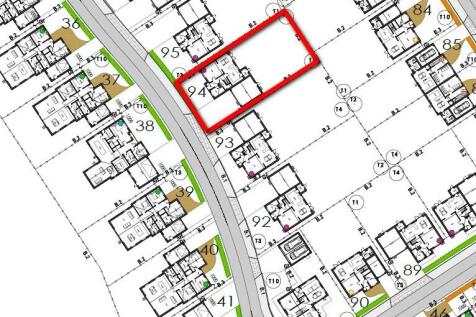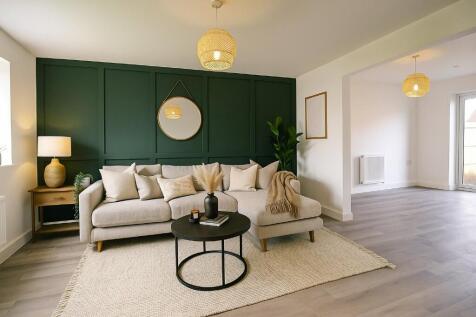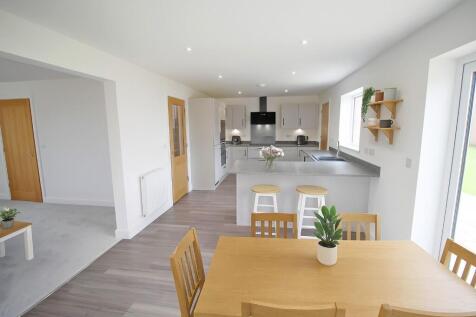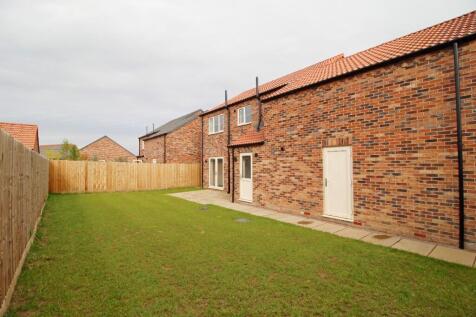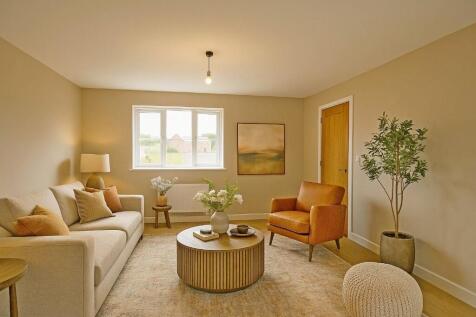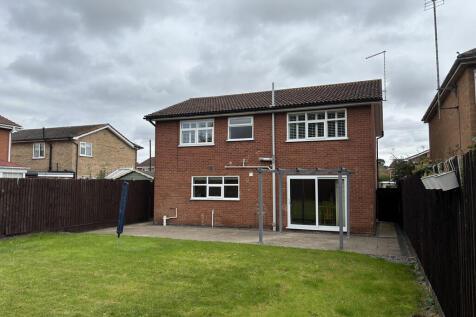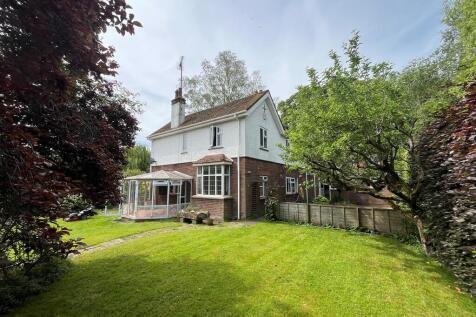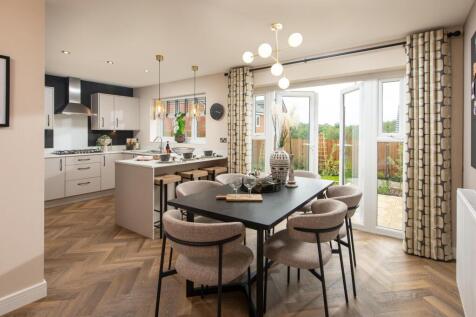Detached Houses For Sale in Pinchbeck, Spalding, Lincolnshire
This brand new, individually built four bedroom executive home is finished to an exceptional standard and offers style, space and flexibility throughout. A real highlight is the impressive large part-walled garden, creating a beautiful private backdrop and making this home an absolute must-view. ...
This brand new four bedroom executive detached home occupies a highly sought-after non-estate position, is ready for immediate occupation and simply must be viewed to be fully appreciated. Built and finished to an exceptional standard, the property combines contemporary style with thoughtful desi...
This exceptional 5-bedroom family home offers the perfect blend of modern elegance and luxurious living. Every inch of the property has been meticulously designed to provide the ultimate in comfort and style, from the grand entrance hall with its stunning feature staircase, to the expansive open-...
** NO CHAIN ** Presenting this stunning detached four-bedroom house with a self contained 1 bedroom annex located in a desirable area of Spalding. This property boasts a spacious garden, perfect for outdoor entertaining and relaxation. The house also benefits from off-street parking, providing co...
Belvoir incorporating Munton and Russell are delighted to offer for sale this exceptional, extended detached family home, situated in the sought after location of Fern Drive The centre of the Market Town of Spalding is within easy reach and offers an abundance of facilities from schooling, sho...
Plot 93, and its Bromley design sits proudly on this sought after development in the village of Pinchbeck. Of brick and block construction, a well built and well-proportioned family home to work around modern-day living factors and lifestyles, finished off with a large rear garden & double garage
Executive Four-Bedroom Detached Home – Fern Drive, Spalding. Situated at the end of a peaceful cul-de-sac on the sought-after Fern Drive, this impressive four-bedroom detached family home enjoys a superb position overlooking the Vernatts Drain, offering picturesque views and easy access ...
Nestled within the highly sought-after village of Pinchbeck, Plot 94 Keston Fields development presents a superb opportunity to own a generous four-bedroom family home. Boasting a substantial rear garden & all the features expected of modern lifestyle, this property is ready for immediate occupation
The Tay is a versatile 4 bedroom home with double garage and off road parking, solar panels and EV charger. Bed 1 and 2 have en-suites, plus family bathroom. The ground floor offers a separate dining room or study. Personlise your home with our range of choices.
READY FOR IMMEDIATE OCCUPATION. The sizeable Bromley design on this new development in the village of Pinchbeck offers a well proportioned family home with the kitchen dining living space overlooking the gardens, set just across from an open green offering a prominent position in the development
This spacious 4 bed home offers the versatility of a kitchen diner and utility, separate study, lounge and downstairs w/c. Upstairs offers 4 bedrooms, with Bed 1 and 2 having an en-suite. Excellent location for commuting and local amenities, just 5 minutes from Spalding town centre
Superbly presented, 4 bedroom Allison built family home situated in a popular location of the village of Pinchbeck, Accommodation comprising entrance hallway, lounge, OPEN PLAN KITCHEN/DINER/LIVING ROOM, utility room and cloakroom to the ground floor; 4 double bedrooms and recently refitted fami...
Set on a generous 0.31 acre plot (sts), this three double bedroom detached home offers the perfect blend of comfort, privacy, and modern living. Thoughtfully designed, the property features spacious landscaped gardens and relaxing leisure facilities. Perfect for families or anyone seekin...
Four double bedroom detached property, AVAILABLE WITH NO CHAIN. Two reception rooms & CONSERVATORY EXTENSION. Family bathroom & DOWNSTAIRS SHOWER ROOM. Off road parking, DETACHED DOUBLE GARAGE & fully enclosed rear garden with 'L' shaped lawn & TWO DECKED SEATING AREAS
Elegant individually designed 1920's house in non-estate village location with delightful gardens, driveway and double garage/workshop. 4 bedroomed accommodation that would benefit from updating by incoming buyer. The property offers scope and potential to be returned into a fine family home.
PICTURESQUE VIEWS TO THE FRONT! Guide Price £325,000-£350,000 Welcome to this stunning detached family home located in the desirable Orchid Place, Pinchbeck, Spalding. This remarkable property, just two years old, offers breath taking views at the front and delightful walks righ...
A spacious 4-bedroom detached family home located in a quiet street in Spalding, close to local amenities and schools. The property offers a lounge, dining room, modern kitchen with pantry and utility, and a ground floor WC. Upstairs features four bedrooms including a principal with en suite, plu...
