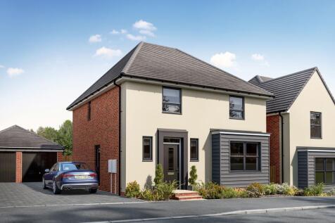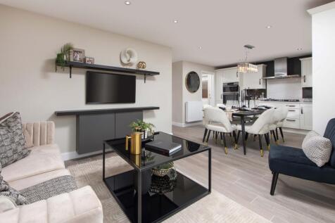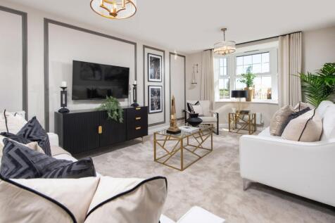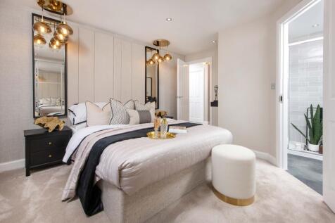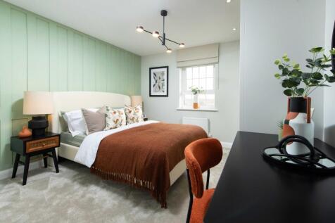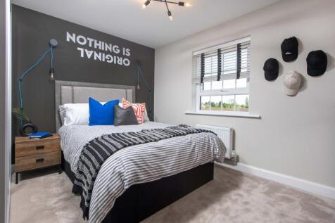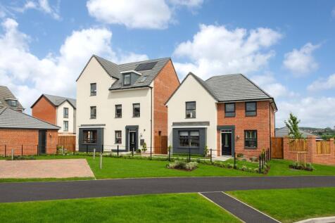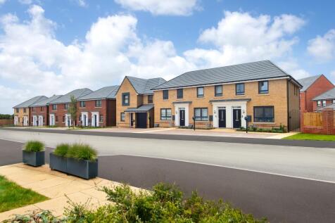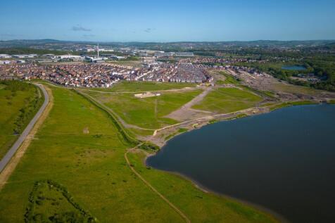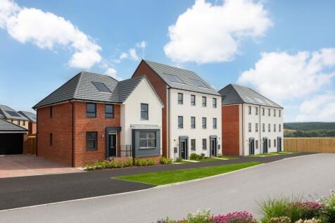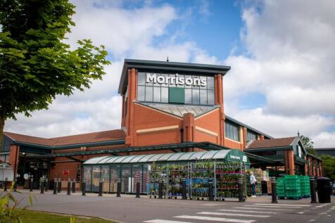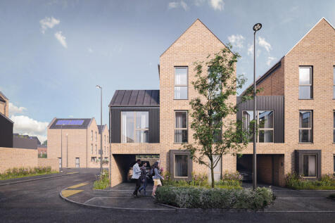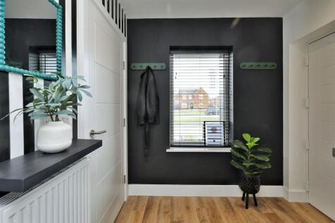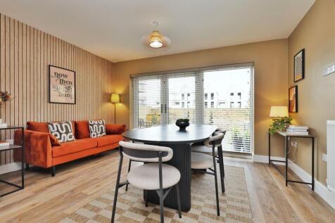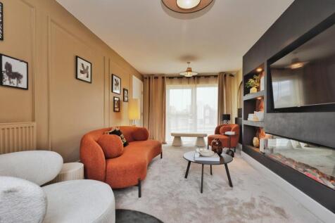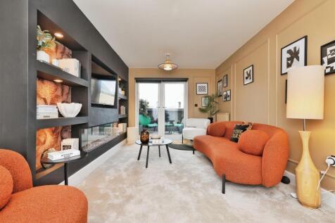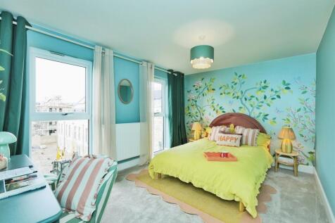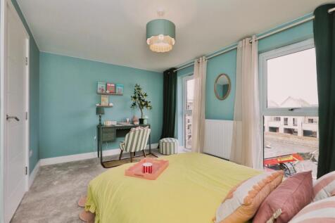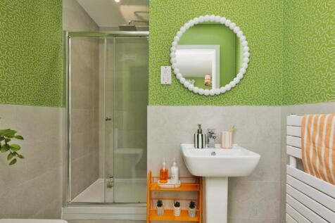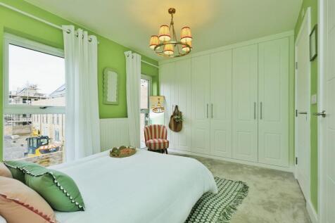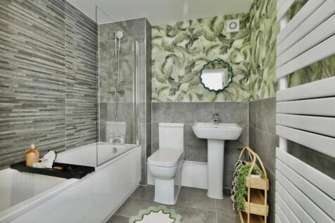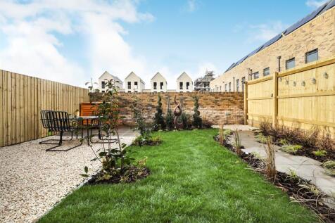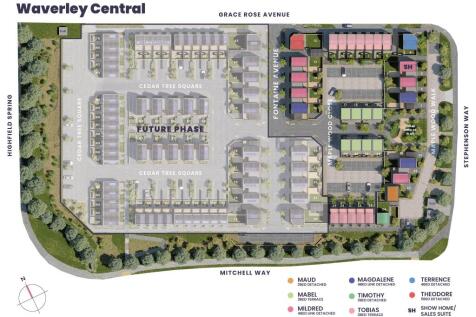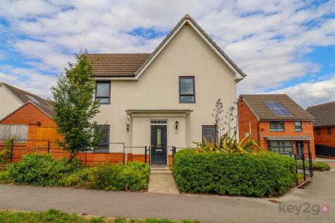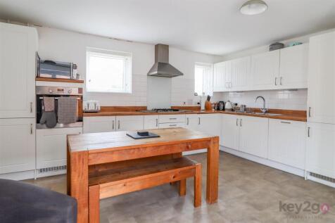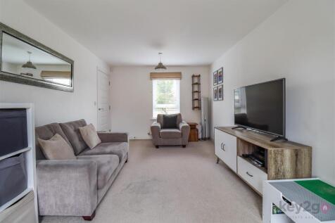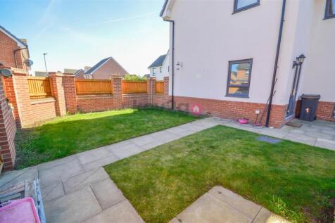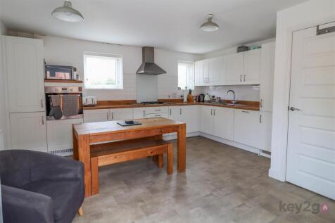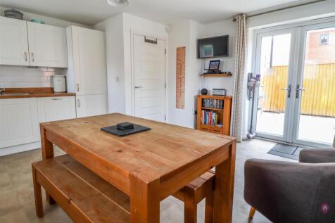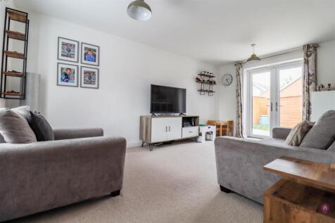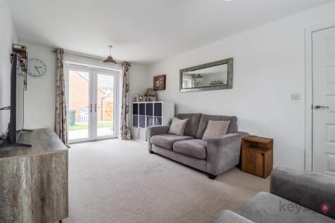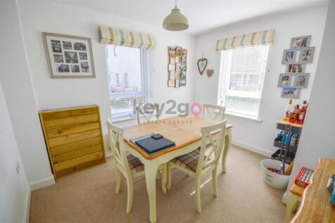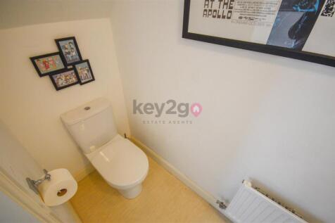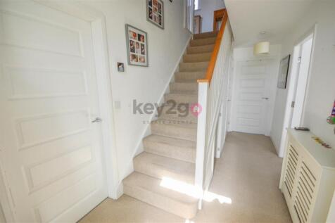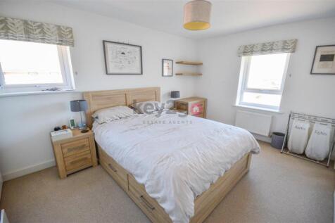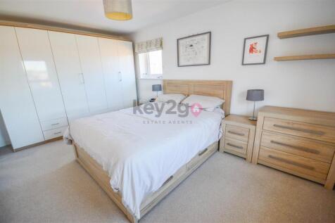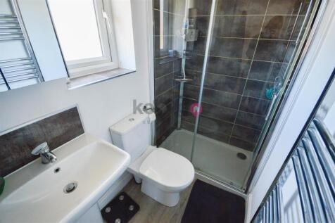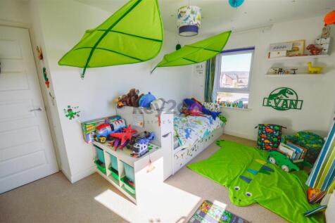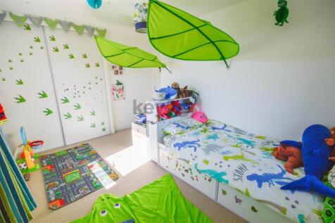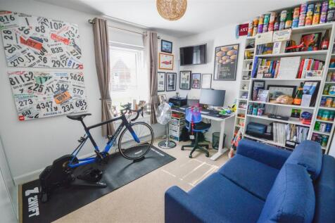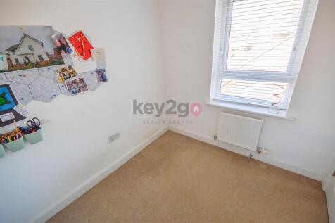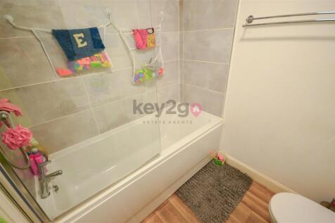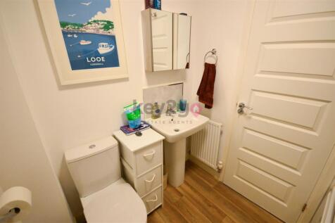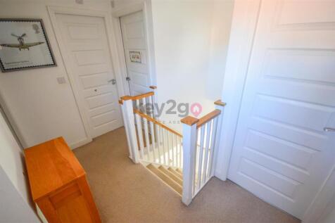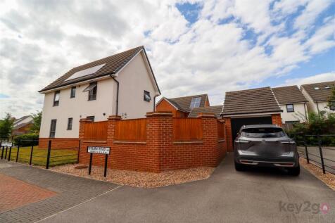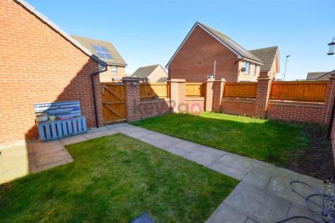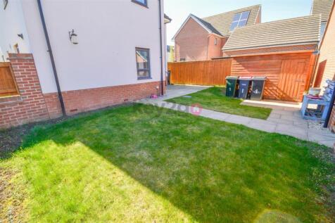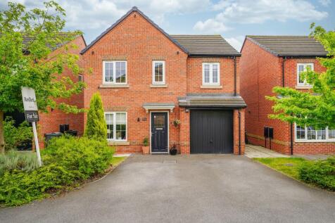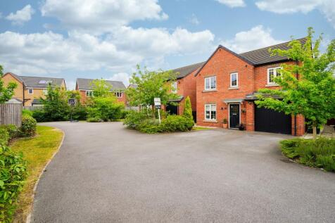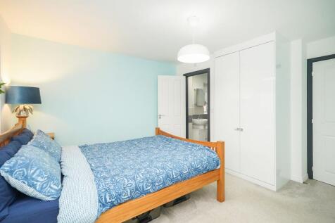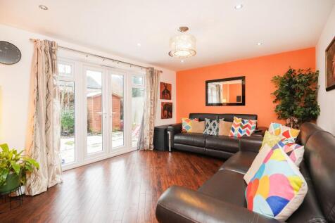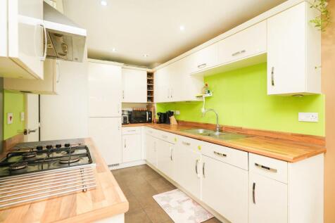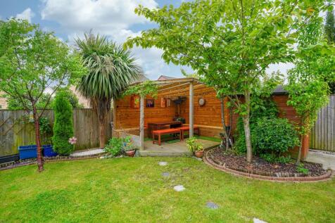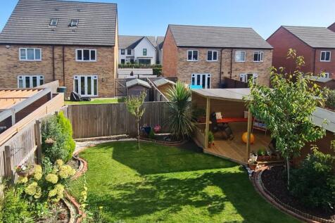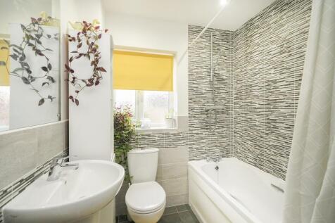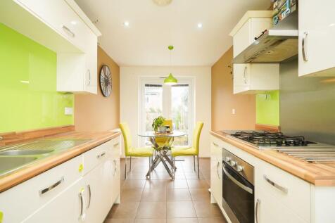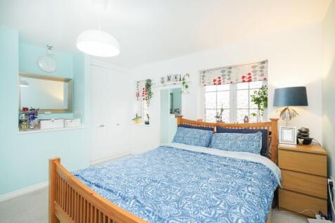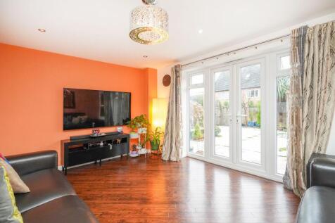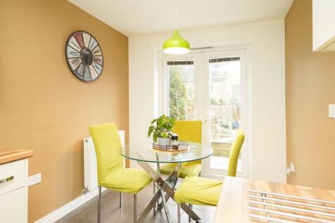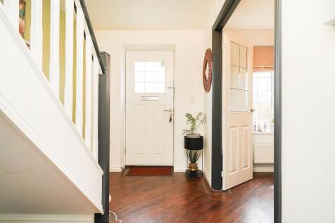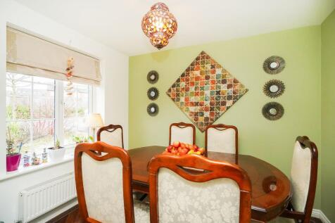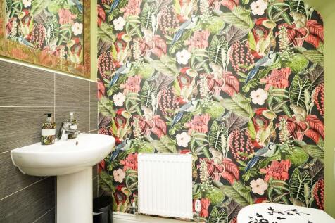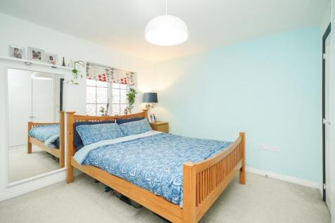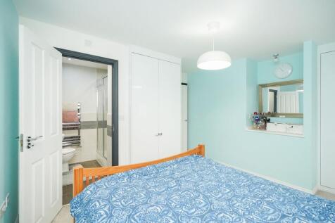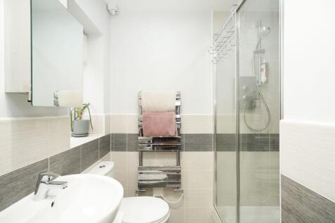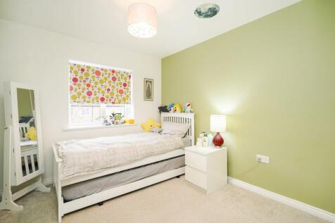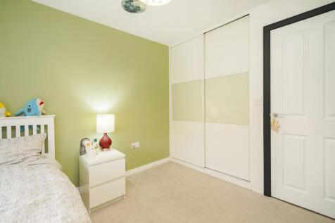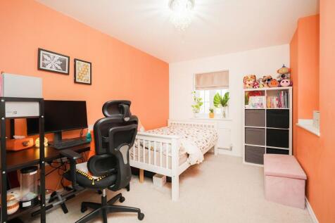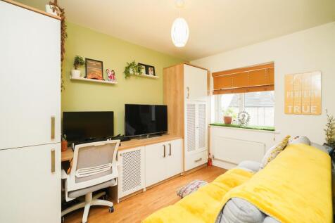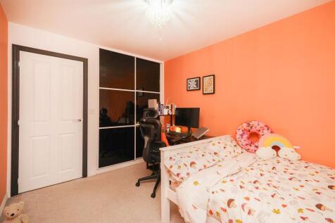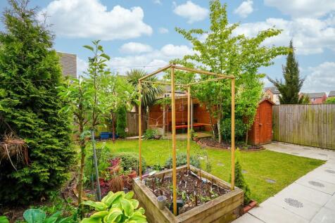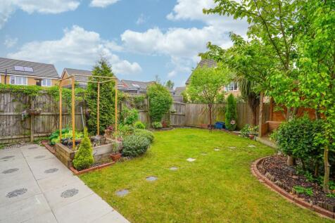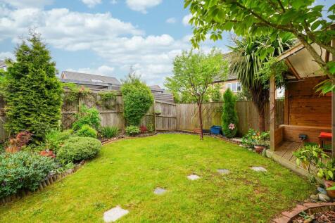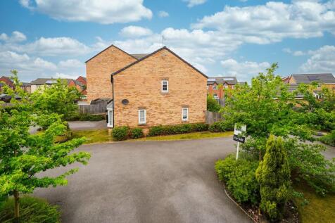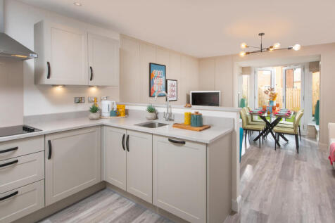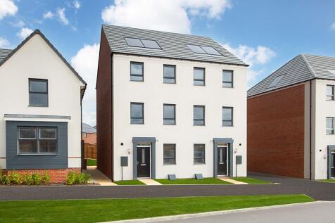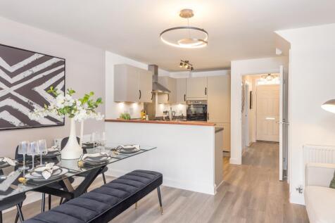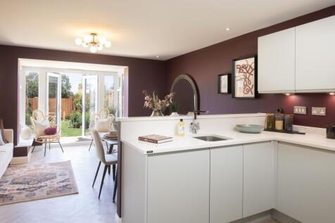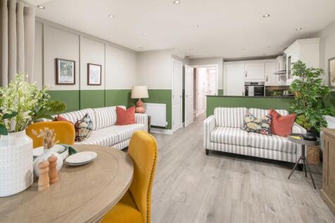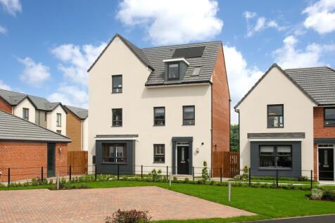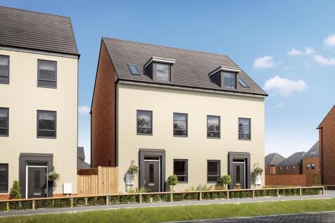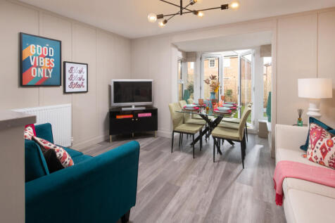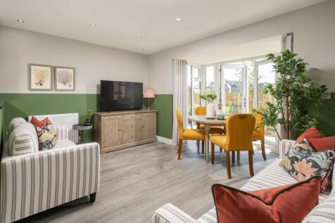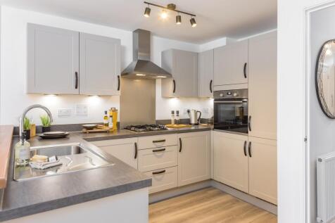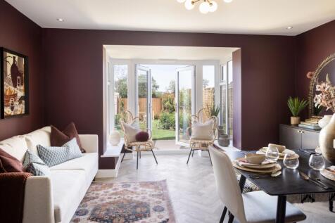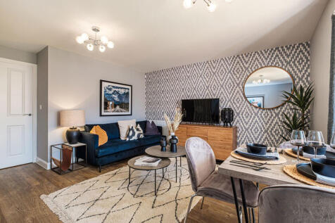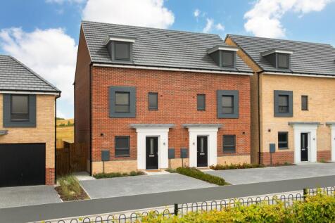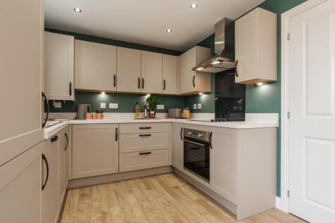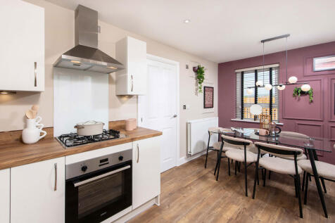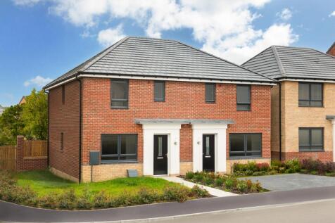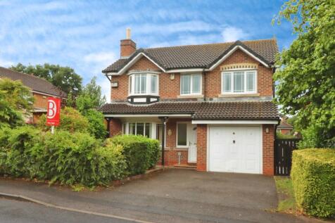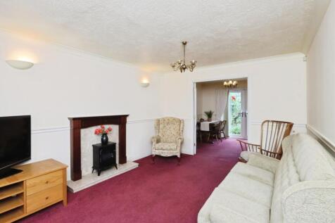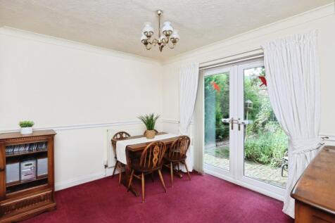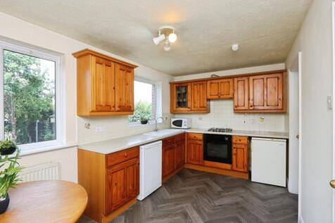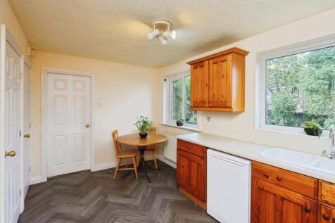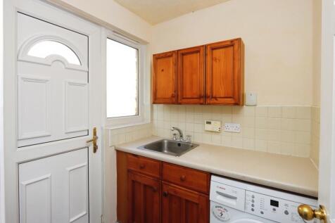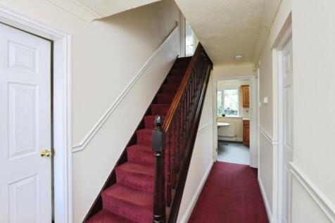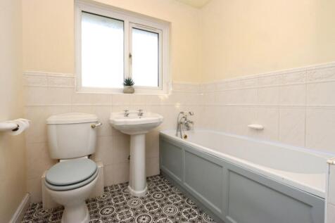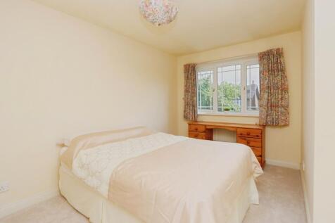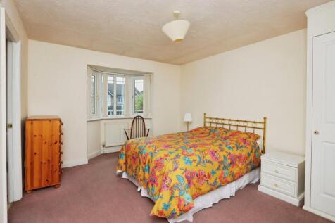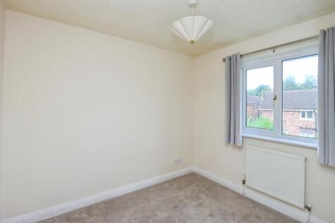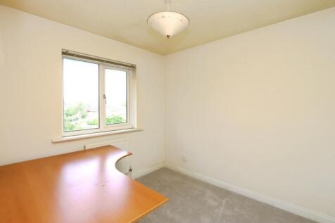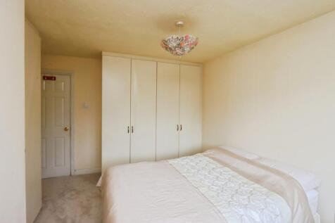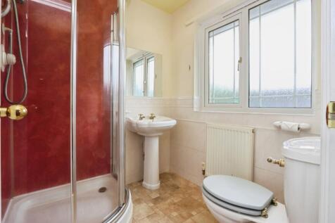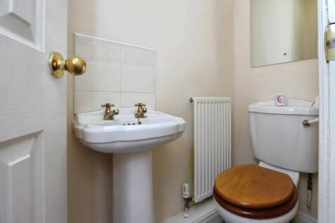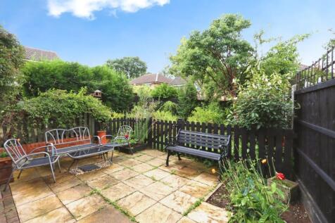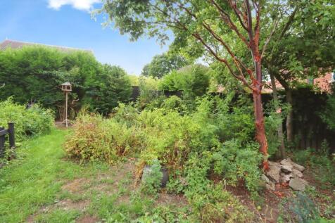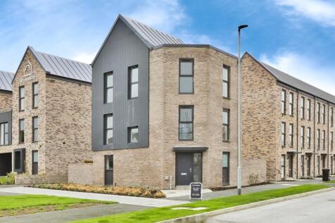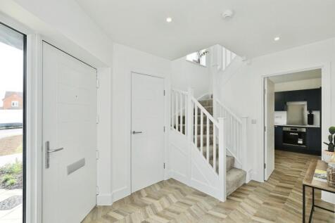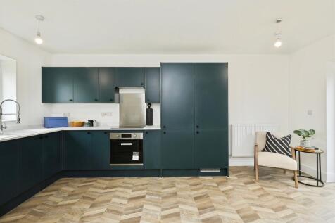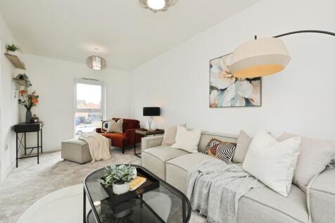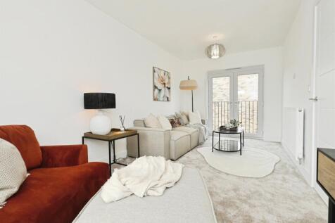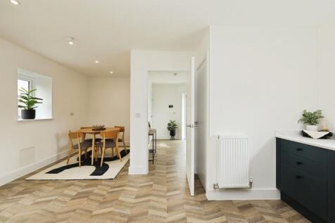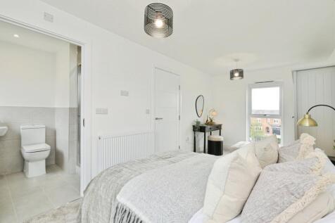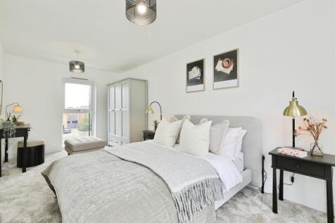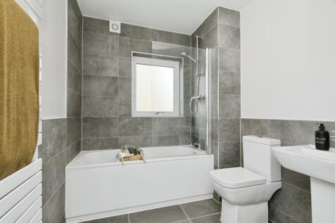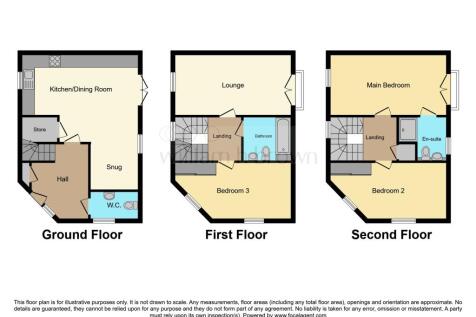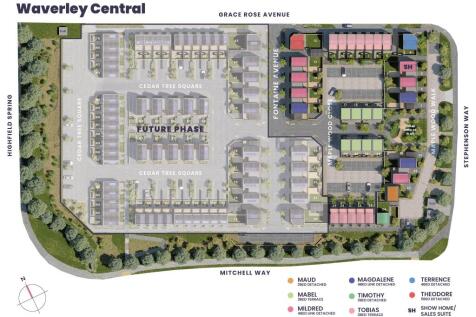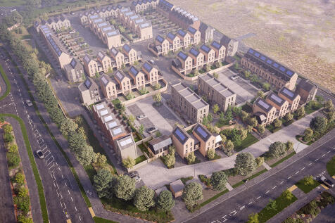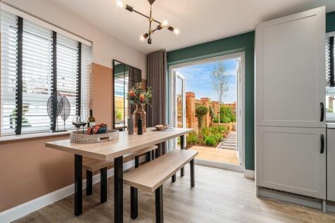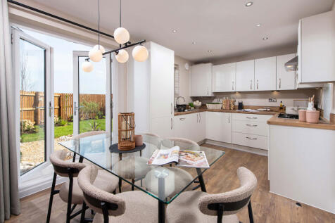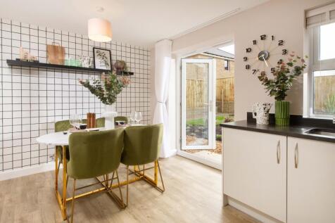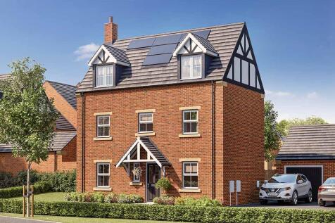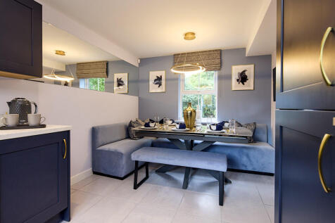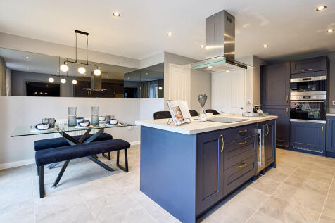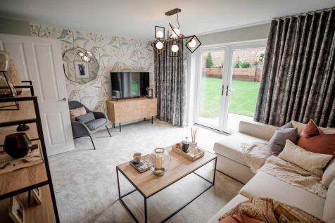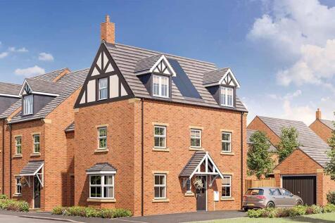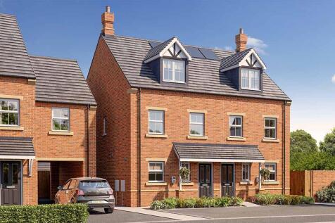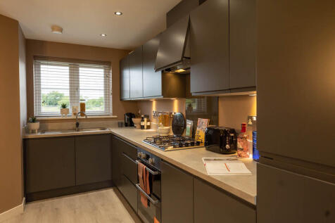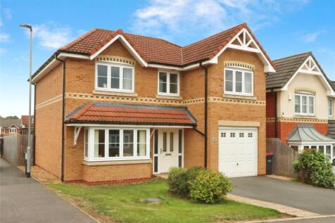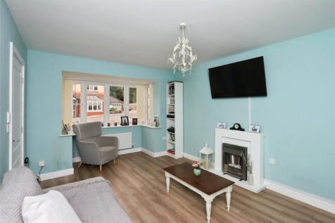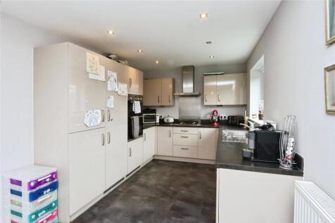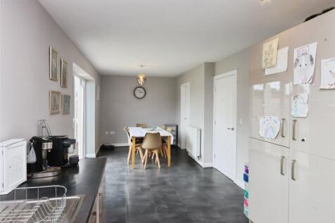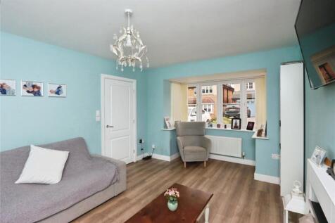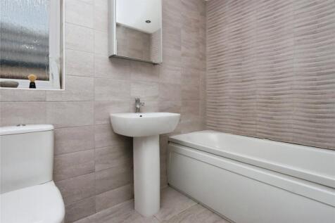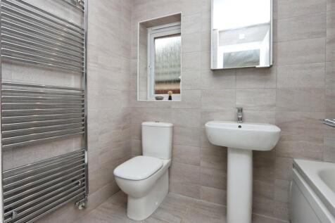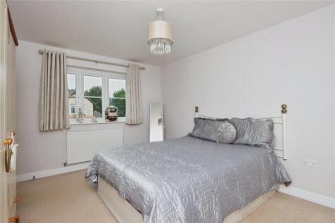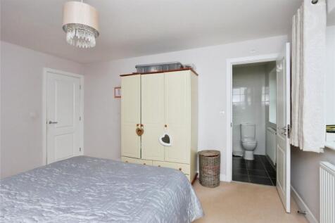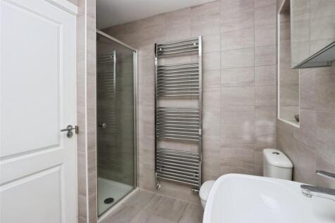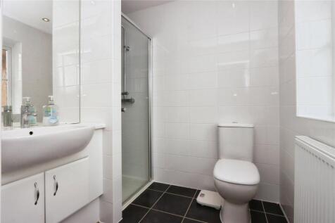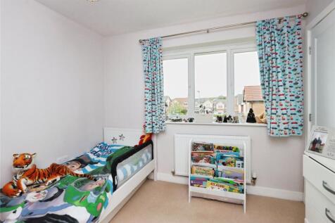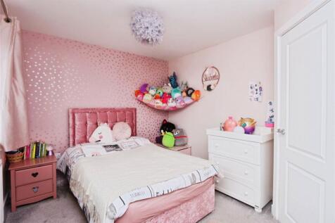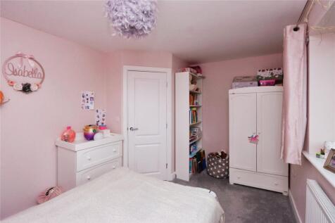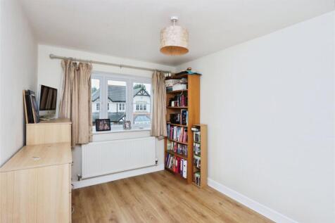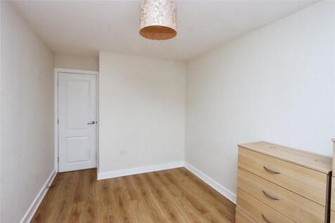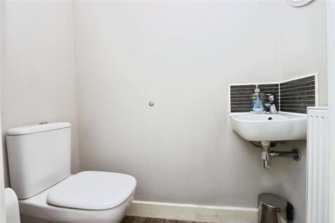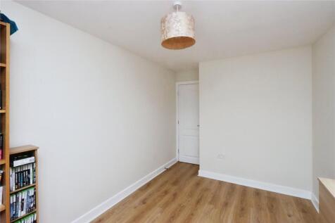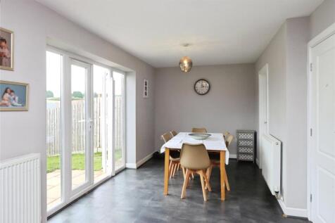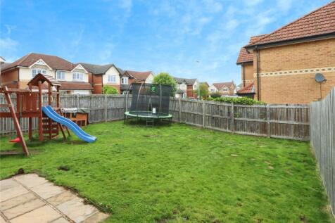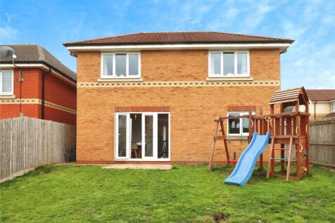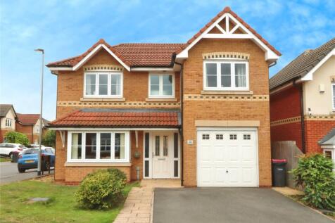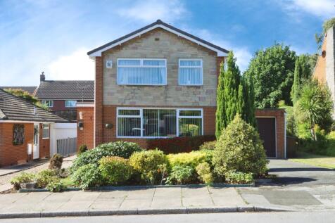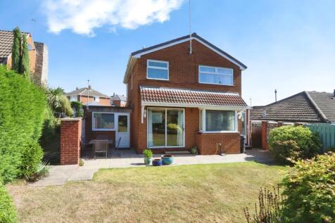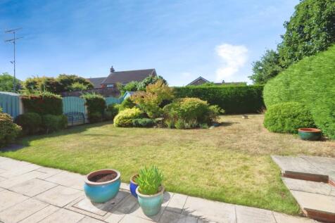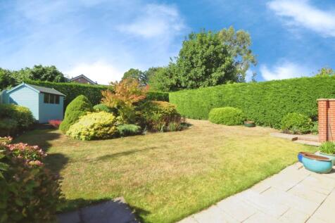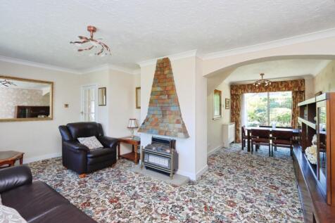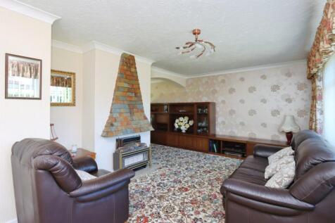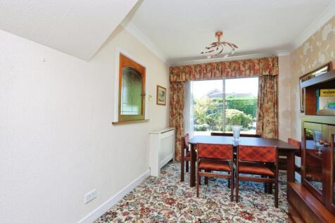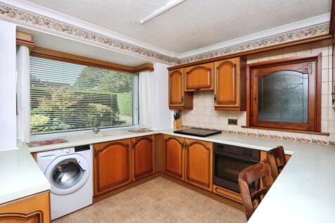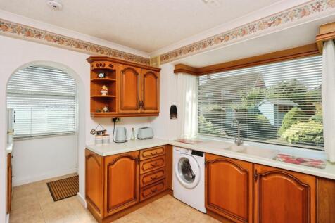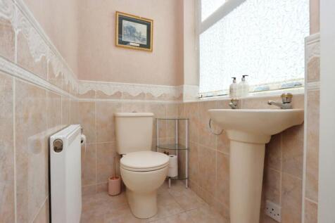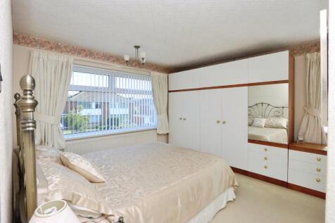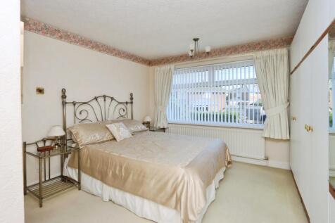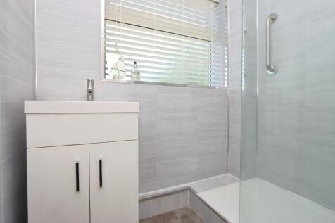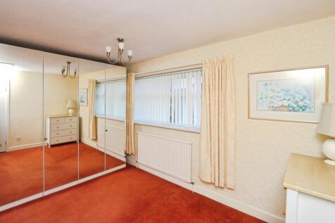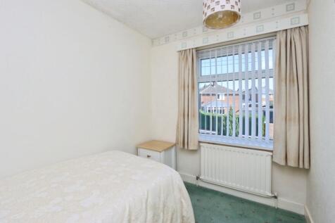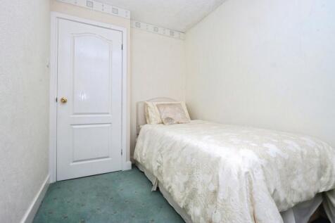Houses For Sale in S60
READY TO MOVE INTO. The Kirkdale - a luxury DETACHED HOME with a BAY-FRONTED LOUNGE, FRENCH DOORS TO THE GARDEN and 4 DOUBLE BEDROOMS. The Kirkdale is a DETACHED FAMILY HOME featuring an OPEN-PLAN DINING KITCHEN with FAMILY AREA and FRENCH DOORS to the GARDEN. Downstairs, you’ll find a BAY-FRONTE...
CHARACTER, STYLE AND SIZE! IMMACULATELY PRESENTED 1930'S HOME, OVER 1400 SQUARE FEET, FOUR BEDROOMS AND TWO RECEPTION ROOMS, ATTRACTIVE REAR GARDEN WITH SOUTH WESTERLY ASPECT, AMPLE OFF ROAD PARKING AND GARAGE, CLOSE TO ROTHERHAM HOSPITAL AND M1, NO ONWARD CHAIN!
A fantastic opportunity to purchase this four bedroom detached property which was built in 2016 and is situated in a quiet location. Offering a master bedroom with an ensuite, downstairs WC and a detached garage. Being generous sized and spacious throughout. Close to amenities and road links to t...
OVERLOOKING GREEN OPEN SPACE and LOCATED ON A CUL-DE-SAC, the Hadley features an OPEN-PLAN DINING KITCHEN with FRENCH DOORS to the SOUTH-WEST FACING GARDEN. Downstairs, you’ll find a spacious LOUNGE. Upstairs, you’ll find the EN SUITE MAIN BEDROOM, a FURTHER DOUBLE BEDROOM, a SINGLE BEDROOM that ...
The Cannington - 3 DOUBLE BEDROOMS, main bedroom with EN SUITE and DRIVEWAY parking. The semi-detached townhouse set across 3 floors offers a dedicated HOME OFFICE, an open-plan dining kitchen with family area and French doors to your South facing garden. Upstairs, you will find a spacious lounge...
The Cannington - featuring a HOME OFFICE, EN SUITE main bedroom and DRIVEWAY. The semi-detached townhouse set across 3 floors offers a dedicated home office, an open-plan dining kitchen with family area and French doors to your South facing garden. Upstairs, you will find a spacious lounge, doubl...
The Greenwood - 3 storey home with 3 double bedrooms and a South-West facing garden Discover the Greenwood, with FLEXIBLE LIVING SPACE. An OPEN-PLAN KITCHEN and FAMILY AREA with FRENCH DOORS leading to the SOUTH-WEST FACING GARDEN. Your separate home office could be used to WORK FROM HOME. Retre...
3-STOREY HOME featuring FRENCH DOORS TO A SOUTH-EAST FACING GARDEN and an EN SUITE MAIN BEDROOM with DRESSING AREA. The first floor features a spacious DINING KITCHEN, an OPEN-PLAN LOUNGE with DINING AREA and FRENCH DOORS to the SOUTH-EAST FACING GARDEN. Up a flight of stairs, you’ll find 2 DOUB...
Nestled in the sought-after village of Treeton, this spacious four-bedroom detached home is offered with no onward chain, making it an ideal choice for families. Key Features • Impressive detached family home • Four bedrooms • Generous garden • I...
The Greenwood - featuring a SOUTH-EAST FACING GARDEN, dedicated HOME OFFICE and EN SUITE. This 3-STOREY HOME features an OPEN-PLAN KITCHEN and FAMILY AREA with a LARGE GLAZED BAY which opens onto the rear SOUTH-EAST FACING GARDEN. The ground floor also features a DEDICATED HOME OFFICE. Upstairs ...
3-STOREY HOME with a SOUTH-EAST FACING GARDEN and an EN SUITE MAIN BEDROOM. The first floor features a SPACIOUS DINING KITCHEN, an OPEN-PLAN LOUNGE with DINING AREA and FRENCH DOORS to the SOUTH-EAST FACING GARDEN. Up a flight of stairs, you’ll find 2 DOUBLE BEDROOMS, a SINGLE BEDROOM and a FAM...
OVER 80% NOW SOLD - DON'T MISS OUT! PACKAGE INCLUDES: INTEGRATED APPLIANCES, FLOORING PACKAGE THROUGHOUT, TURF TO REAR GARDEN, ADDITIONAL UPGRADES PLUS £1,000 TOWARDS LEGAL FEES. AT MOORGATE BOULEVARD, IN MOORGATE, ROTHERHAM, WE ARE HERE TO HELP YOU MOVE INTO YOUR NEW HOME. VISIT US AT OUR S...
4 BEDROOM DETACHED HOME - NOW ONLY £344,995. INCLUDES GARAGE AND FREE FITTED EXTRAS! OVER 80% NOW SOLD - DON'T MISS OUT! AT MOORGATE BOULEVARD, IN MOORGATE, ROTHERHAM, WE ARE HERE TO HELP YOU MOVE INTO YOUR NEW HOME. VISIT US AT OUR SALES CENTRE AND SHOWHOMES TO DISCUSS HOW WE CAN TAILOR MAK...
OVER 80% NOW SOLD - DON'T MISS OUT! NOW ONLY £344,995! AT MOORGATE BOULEVARD, IN MOORGATE, ROTHERHAM, WE ARE HERE TO HELP YOU MOVE INTO YOUR NEW HOME. VISIT US AT OUR SALES CENTRE AND SHOWHOMES TO DISCUSS HOW WE CAN TAILOR MAKE A PACKAGE FOR YOU. MOORGATE BOULEVARD IS DUE TO END IN 2026 - SE...
This stunning four-bedroom detached home offers an ideal blend of style, space, and comfort, perfect for modern family living. Key Features • Impressive detached family home • Four bedrooms • Generous garden • Integrated garage • Drivew...
Homes By Honey, Waverley, Plot 1 The Manuka. The unique design of this home means every single inch of space over its three floors has been considered. Convenience is also in great supply with a handy utility space, storage and a WC on the ground floor.
The Moresby – semi-detached home LOCATED ON A CORNER with an EN SUITE main bedroom and DRIVEWAY parking. Located on a corner, featuring an open-plan dining kitchen with FRENCH DOORS leading out to the GARDEN and a separate lounge. Upstairs, you’ll find 2 DOUBLE BEDROOMS, including the en suite ma...
READY TO MOVE INTO. The Moresby - on a CORNER LOCATION with an EN SUITE main bedroom and an ADAPTABLE STUDY SPACE. Situated on a corner position, featuring an open-plan dining kitchen with FRENCH DOORS to the garden. Downstairs, you’ll find a spacious lounge and a handy cloakroom. Upstairs, you’l...
Discover this delightful three-bedroom detached house, perfectly situated in the highly sought-after area of Moorgate. This property offers an ideal blend of comfort and convenience, making it the perfect family home. Key Features: • Driveway • Generous garden ...
