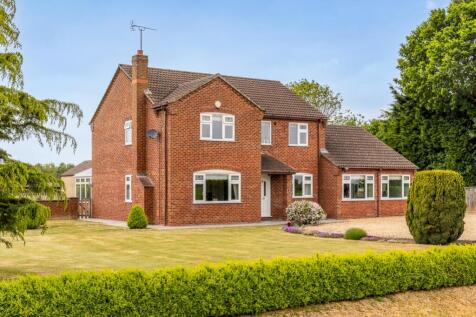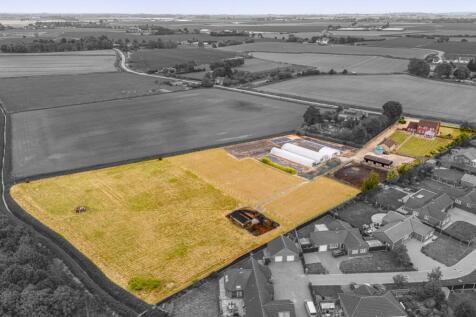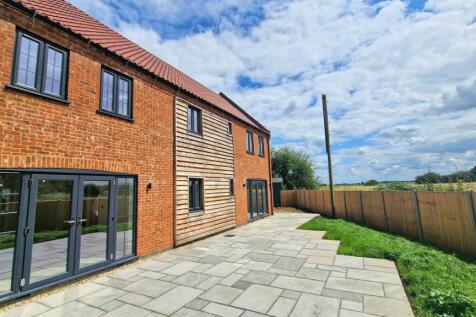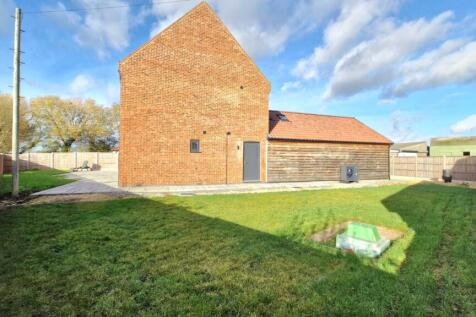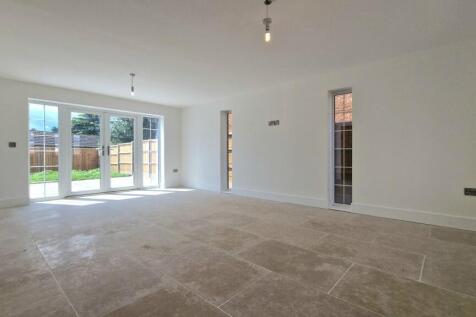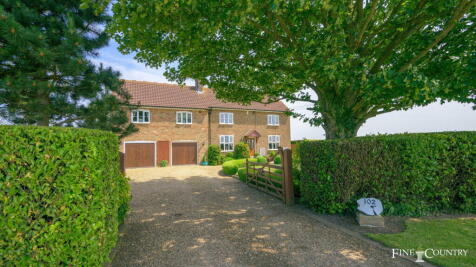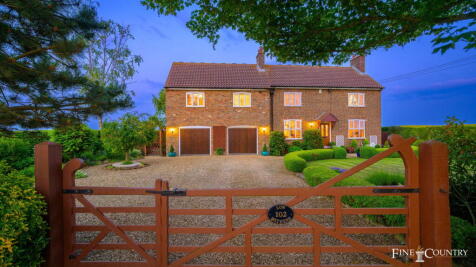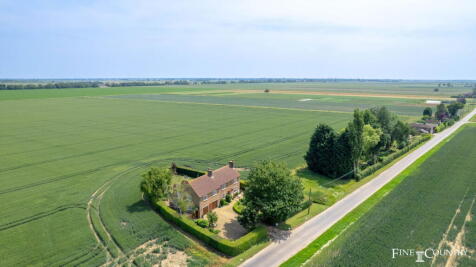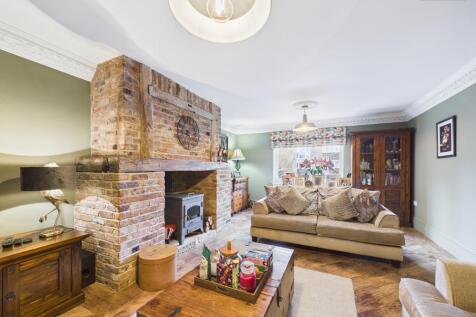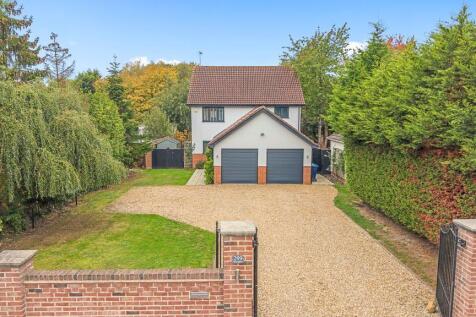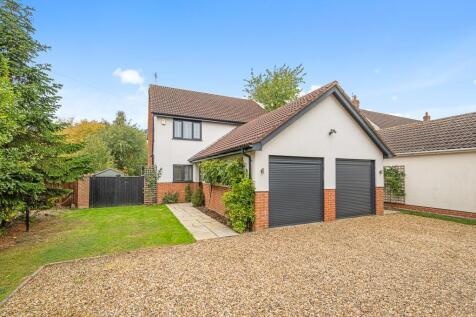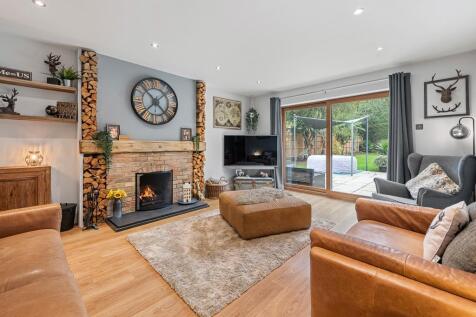Detached Houses For Sale in Sutton St Edmund Common, Spalding, Lincolnshire
** Methodist Church built in 1833 set in a semi rural location, well positioned in the centre of the village - Gravelled parking frontage to the east - With the benefit of Full Planning Permission for conversion to residential use - Site area approx. 210m2 **
What an Opportunity!! This detached self built and much loved family home, located within the village of Gedney complete with 4 acres sts, is now available. Internally, this light, bright home, benefits from spacious entrance hall, good sized lounge area with open fir...
Handsome, symmetrical and steeped in history, Peregrine’s Rest is a Grade II listed Georgian farmhouse dating from 1763. Set in approximately three-quarters of an acre, it combines timeless architectural elegance with a generous layout with three reception rooms and five bedrooms, mature...
This light and spacious house, designed in the Art Moderne style reminiscent of the 1930s, was actually constructed in the 1950s. With two very generous reception rooms, two garden rooms, four double bedrooms, a games room with a sizeable first floor balcony and an integral double garage, ther...
*** IMPRESSIVE BRAND NEW EXECUTIVE DETACHED HOME *** This four bedroom detached home is being built in the Hamlet of Shepeau Stow, and will cover over 2,000 square feet in size. The ground floor accommodation comprises entrance hall, kitchen, dining room, utility room, family room, living room...
Tucked into a quiet corner of the Lincolnshire countryside is a handsome former farmhouse, dates back to the 1880s and extended in 2000. This charming home balances character and comfort in equal measure, offers two reception rooms, a kitchen breakfast room and five bedrooms. Set in just under...
Offering amazing potential and sitting on a two acre plot this detached house is set on the edge of a rural village approximately 15 Minutes car journey from Crowland. Requiring modernisation the spacious detached house offers an extendable, stp, family home with land.
*** NEW BUILD *** Clipsham House is an executive detached residence set within the sought-after rural village of Gedney. Constructed in refined Clipsham stone, the property offers an elegant and timeless presence. The interior provides generous and well-considered living space, including three...
Nestled in the charming village of Gedney Hill, this stunning detached luxury family home is a true gem, beautifully presented with elegance and style throughout. Situated just a short drive from the historic market town of Crowland and within easy reach of Peterborough and Spalding, the property...
The Hornsby boasts four sizable bedrooms, two complete with en-suite showers. Spanning approximately 2069ft², this residence exudes ample space, natural light, and a comforting ambiance. This family-oriented abode strikes a harmonious balance, blending classic English Oak and front-facing render ...
Elegant Neo-Georgian 5 bedroom detached family house in popular location. Multi car driveway and detached brick double garage. Established rear gardens. Reception hall, cloakroom, ground floor bedroom 5, study, sitting room, open plan living/dining/kitchen and utility room to the ground floor;...
Spacious executive detached house dating to circa 2002 in popular village location. Established gardens with open views to the rear, ample parking and double garage. Immaculately proportioned accommodation throughout including master suite, 3 further double bedrooms, bathroom and 3 reception ro...
Interesting and exciting opportunity to purchase a detached house with adjacent former garage/workshop - planning for 2 building plots (including demolishing the workshop). Planning Reference H07-0267-25. Total site area is 0.376 acres. Oil fired central heating, private drainage, delightful o...
Welcome to this well-presented family home located on Fengate in Moulton Chapel. Beautifully maintained and modern throughout, this property offers an ideal layout for family life. Internally, the home comprises a lounge, kitchen/breakfast room, office, sitting room, utility room, downstairs c...
Home 101 - SHOW HOME FOR SALE on a DESIRABLE CORNER PLOT, ENJOYING OPEN GREEN SPACE VIEWS. A STUNNING FAMILY HOME with STUDY AREA, GENEROUS LOUNGE and OPEN-PLAN DINING with FRENCH DOORS to a LARGE WEST-FACING GARDEN. U-SHAPED KITCHEN & UTILITY, EN-SUITE, DOUBLE GARAGE & FOUR PRIVATE PARKING SPACES.
Introducing a superbly designed property that offers spacious living throughout its 191 square metre area. This professionally styled home consists of two well-thought-out levels that promise not only comfort, but added utility. Benefitting from air source pump heating and modern private drainage...
Home 164 - SPACIOUS CORNER-PLOT FAMILY HOME IN A PRIVATE CUL-DE-SAC! BEAUTIFULLY POSITIONED OVERLOOKING OPEN GREEN SPACE with INTEGRAL GARAGE & TWO PARKING SPACES. Features FRONT-ASPECT STUDY & LOUNGE, OPEN-PLAN KITCHEN/DINER with UTILITY, plus FOUR DOUBLE BEDROOMS & FAMILY BATHROOM.
Home 163 - SAVE UP TO £10,750 WITH STAMP DUTY & LEGAL FEES PAID! SPACIOUS FAMILY HOME in a PRIVATE CUL-DE-SAC with INTEGRAL GARAGE & TWO PARKING SPACES. Features FRONT-ASPECT STUDY & LOUNGE, OPEN-PLAN KITCHEN/DINER with UTILITY & GARDEN ACCESS. Upstairs, FOUR DOUBLE BEDROOMS & FAMILY BATHROOM.
Home 160 - SPACIOUS FAMILY HOME OVERLOOKING OPEN GREEN SPACE! DETACHED with SINGLE GARAGE, DRIVEWAY & PRIVATE GARDEN. FRONT-ASPECT LOUNGE, OPEN-PLAN KITCHEN/DINER with BREAKFAST BAR & FRENCH DOORS, plus UTILITY & WC. Upstairs: EN-SUITE TO MAIN, TWO FURTHER DOUBLES, FLEXIBLE SINGLE & FAMILY BATHROOM.
Home 159 - SAVE UP TO £10,000 WITH STAMP DUTY & LEGAL FEES PAID! SPACIOUS FOUR-BEDROOM FAMILY HOME with GARAGE & TWO PARKING SPACES. GENEROUS LOUNGE, OPEN-PLAN KITCHEN/DINER with BREAKFAST BAR & FRENCH DOORS, plus UTILITY & WC. THREE DOUBLE BEDROOMS, ONE FLEXIBLE SINGLE & FAMILY BATHROOM.
This well-presented detached four-bedroom family home is located within the popular village of Moulton Chapel, tucked away at the end of a quiet cul-de-sac, offering both privacy and a peaceful setting. The accommodation begins with a welcoming entrance hallway, leadin...
Brand-New Luxury Detached Home in Holbeach Drove Completed in June 2025, this stunning four-bedroom detached family home offers modern open-plan living with a high-specification kitchen, elegant oak doors, and bespoke finishes throughout. The master suite includes twin wardrobes and an en-sui...



