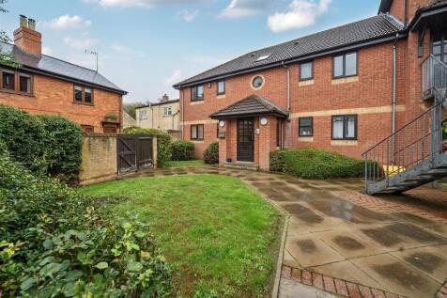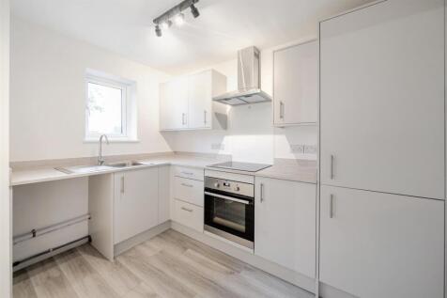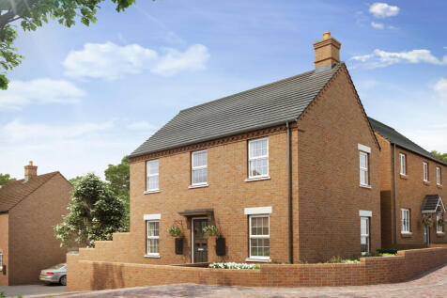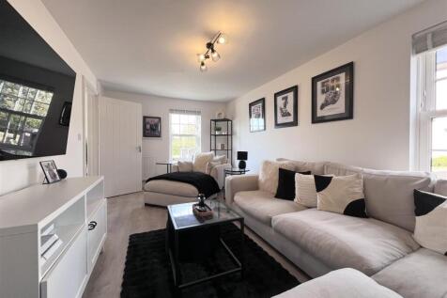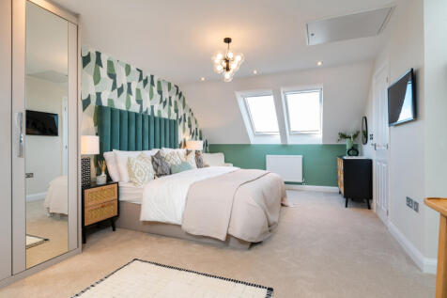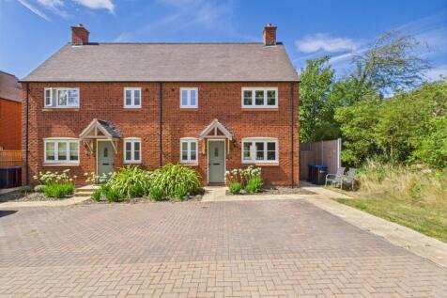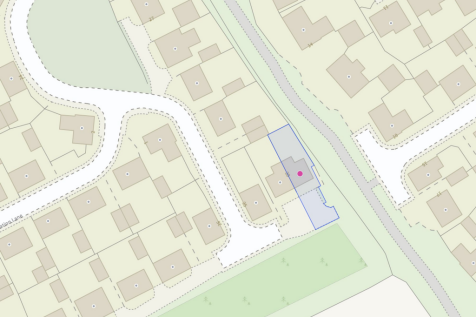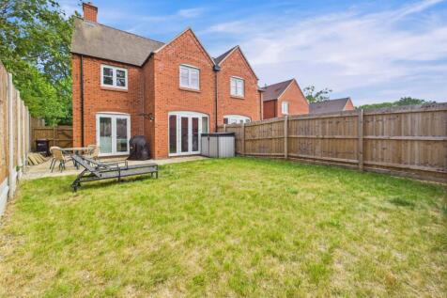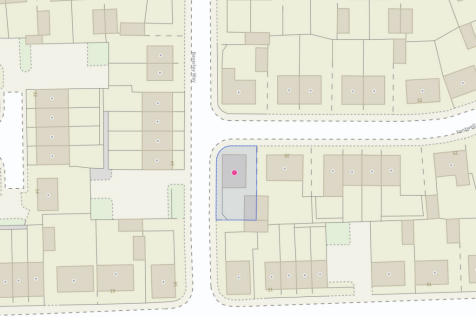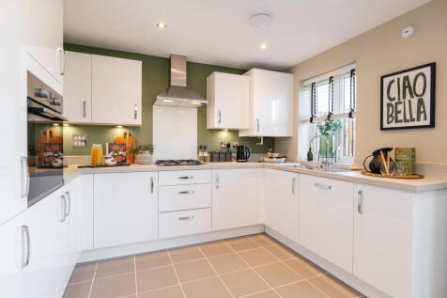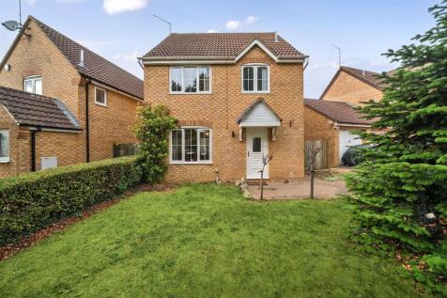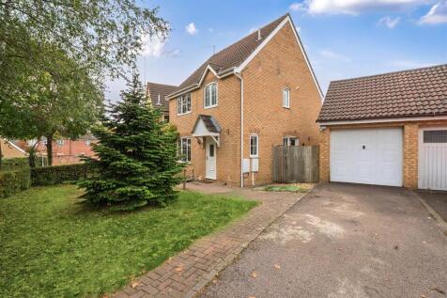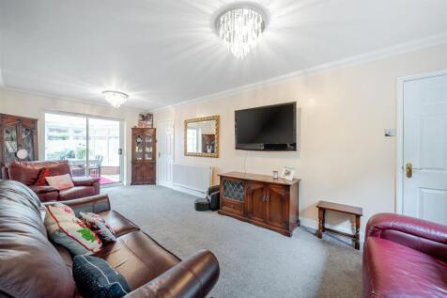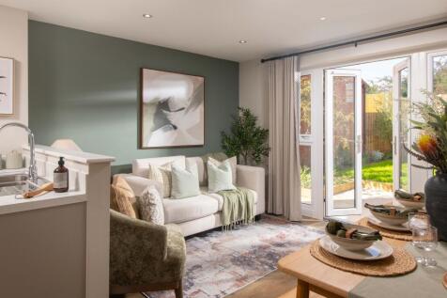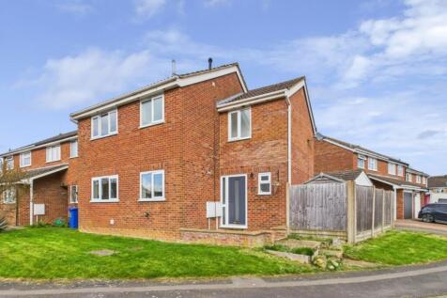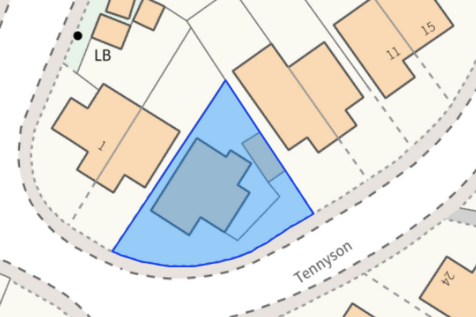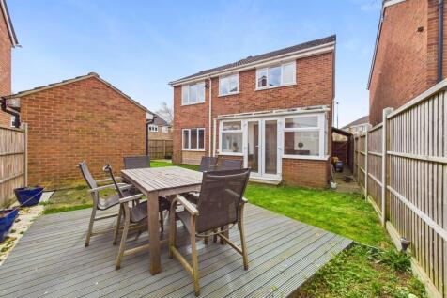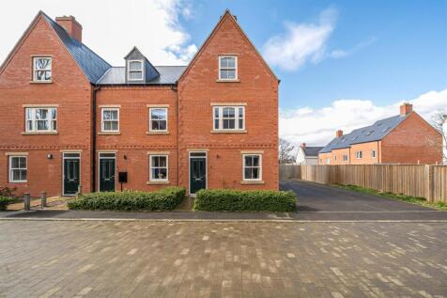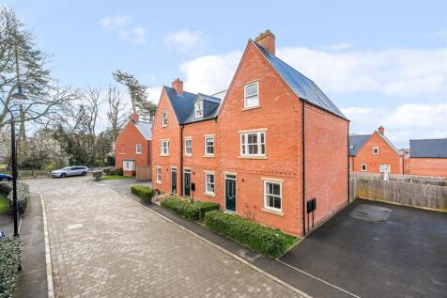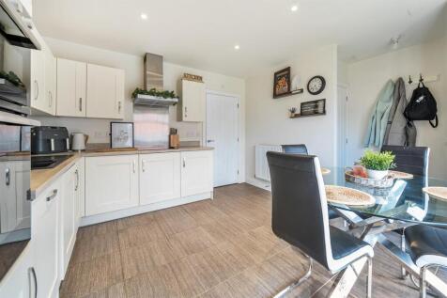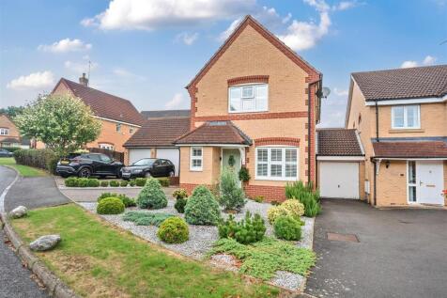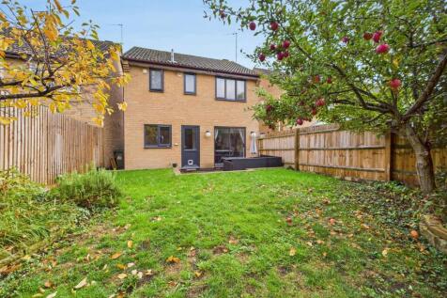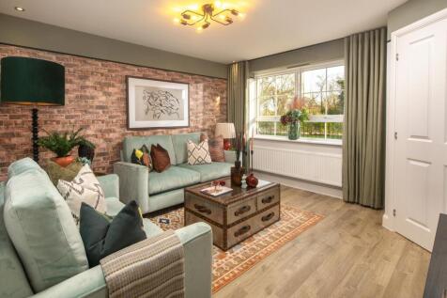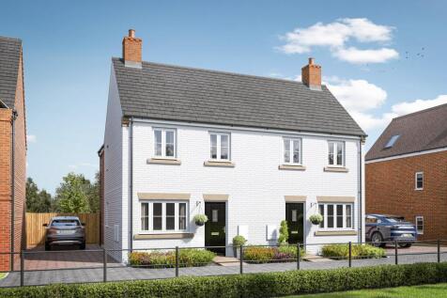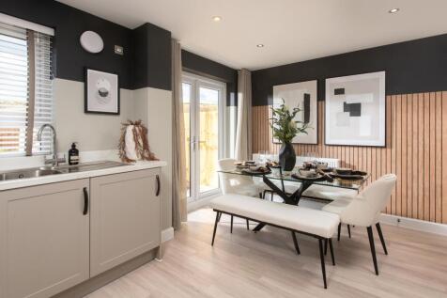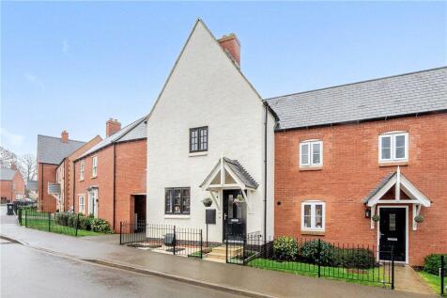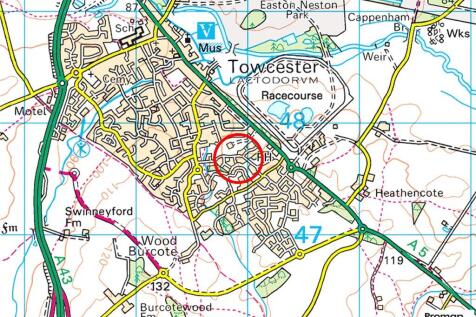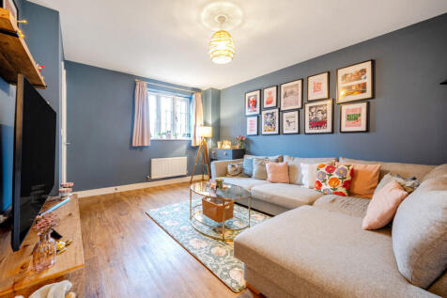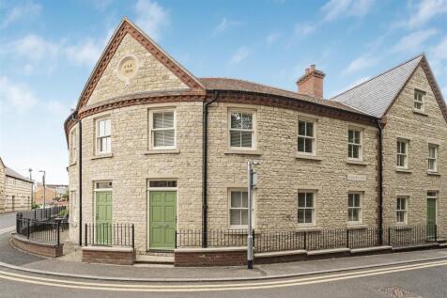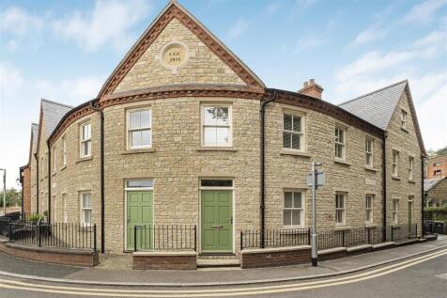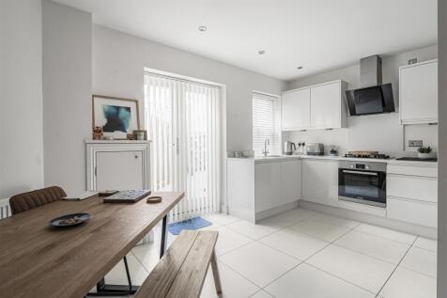Properties For Sale in Towcester, Northamptonshire
A completely refurbished, first floor, one bedroom apartment, presented in excellent condition and conveniently situated within easy walking distance of the amenities in the town centre. The immaculate accommodation comprises sitting room, newly fitted kitchen, one bedroom and a bathroom. The pro...
The Radstone Corner features a spacious living room and a dual-aspect kitchen/dining room with French doors to the garden. There’s a downstairs cloakroom, a utility room with outside access and storage in the hall. Bedroom one has an en-suite shower and the other bedrooms share a family bathroom.
The Radstone has a spacious living room with French doors to the garden and an open-plan kitchen/dining room. There’s also a utility room with outside access, a WC and a storage cupboard. En-suite bedroom one is dual aspect, bedrooms two and three share a family bathroom and there's more storage.
PLOT 225, THE PLUMSTEAD - DISCOVER 3-STOREY LIVING AT TOWCESTER GRANGE The Plumstead features ample storage space on every floor. The ground floor consists of a home office, a open-plan 'U' shaped kitchen with dining and family area. Completing this floor is French doors leading to the garden. O...
Detached family home situated on the Towcester Racecourse Estate. Three bedrooms, ensuite to master, family bathroom, sitting room, open plan kitchen/dining/family room with utility and cloakroom. Fully landscaped garden with tandem driveway parking and garage. Persimmon built 2020 Hartwell desig...
Carters are delighted to offer this well presented and spacious 3 bedroom detached house, benefiting from a large open plan kitchen/dining area on this popular modern development. The property has accommodation set on two floors comprising; entrance hall, cloakroom, living room, and a fi...
PLOT 223 THE PLUMSTEAD AT TOWCESTER GRANGE - | The Plumstead features ample storage space on every floor. The ground floor consists of a home office, a open-plan 'U' shaped kitchen with dining and family area. Completing this floor is French doors leading to the garden. On the first floor is the...
**5% DEPOSIT BOOST * - FLOORING PACKAGE INCLUDED - 21FT MAIN BEDROOM - THE KENNETT is a spacious 3-storey, 3 bed home ideal for families. The top floor hosts a private main bedroom with dressing area and en suite. French doors brighten the open-plan kitchen/diner, while a bay-fronted lounge adds ...
Modern semi-detached family home on the sought after Redrow Burcote Park development in Towcester. Three bedrooms, ensuite to master, family bathroom, kitchen/dining room, sitting room and cloakroom. Fully enclosed garden, driveway parking for several vehicles.
Modern detached family home situated on the Towcester Racecourse Estate. Three bedrooms, ensuite to master, family bathroom, sitting room, kitchen/dining room with utility room and cloakroom. Fully landscaped south facing garden, detached garage and tandem driveway parking.
**5% DEPOSIT BOOST** FLOORING PACKAGE INCLUDED - SOLAR PANELS - EV CHARGING POD - THE KENNETT AT THE WATLINGS IN TOWCESTER is a spacious 3-storey, 3 bed home ideal for families. The top floor hosts a private main bedroom with dressing area and en suite. French doors brighten the open-plan kitche...
Presented in excellent condition, this three-bedroom detached property is situated on the ever-popular Shires Development in Towcester. The well-appointed accommodation extends to entrance hall, cloakroom, sitting room, kitchen/breakfast room, conservatory, master bedroom with en-suite, two furth...
£11,849 TOWARDS YOUR MOVE*. *PLOT 229 THE OAKLEY AT TOWCESTER GRANGE* - On the ground floor of the Oakley home you will find the large open-plan kitchen/diner with family area and French doors that lead to the garden. You will also find two storage cupboards and a W.C. The first floor features th...
Detached family home in sought after Poet’s area in central Towcester. Four bedrooms, shower room, family bathroom, kitchen/breakfast room, sitting/dining room, family room/study, conservatory, and cloakroom. Corner plot with front garden. fully enclosed rear garden, driveway, and detached garage.
A beautifully presented three storey home constructed in 2021 by Bloor Homes to their popular Holnicote design. The accommodation includes three bedrooms, two bathrooms, sitting room and kitchen/dining room which opens onto the landscaped rear garden. The property further benefits from ample driv...
Situated on the popular ‘Shires’ development, and within walking distance of Towcester’s many amenities, this beautifully presented link-detached property has been improved and updated by its current owner. The spacious accommodation includes a kitchen/dining room, utility and storage area, sitti...
PLOT 238 THE ELLERTON AT TOWCESTER GRANGE This bright and practical home is ideal for modern family living. The large open-plan kitchen with ample dining space has French doors leading out to the garden. The home also features a spacious lounge for all of the family to relax in. Upstairs the mai...
PLOT 227 - THE ELLERTON This semi detached home has a spacious open plan kitchen with a dining area and French doors to the garden. There's also a bright and airy lounge, a cloakroom and some understairs storage. Upstairs you'll find an en suite main bedroom, a further double bedroom, a single a...
PLOT 235, THE MAIDSTONE The Maidstone is an energy-efficient 3 bedroom home. It features a spacious lounge with space to work from home, an open-plan kitchen, and French doors to the garden. There's also a downstairs cloakroom and some handy under-stairs storage. Upstairs you'll find an en suit...
The Maidstone is an energy-efficient 3 bedroom home. It features a spacious lounge with space to work from home, an open-plan kitchen, and French doors to the garden. There's also a downstairs cloakroom and some handy under-stairs storage. Upstairs you'll find an en suite main bedroom, a further...
A three bedroom home offered with no onward chain, built by Bloor Homes in 2020. Located in the highly popular Roman market town of Towcester. In brief this home comprises: entrance hall, sitting room, kitchen/dining room, three bedrooms, ensuite, bathroom and cloakroom. This property also benef...
Part of the Moat Lane development constructed by Clayson Country Homes in 2016, this three bedroom character property occupies an enviable location in the centre of the historic town of Towcester. The accommodation comprises entrance hall, cloakroom, sitting room, kitchen / dining room, three fir...
