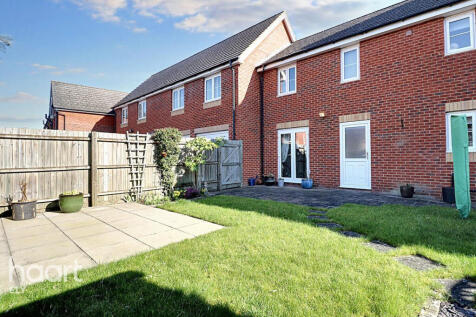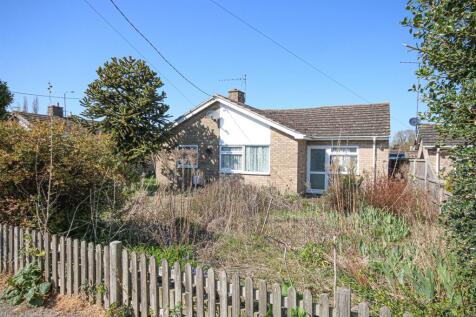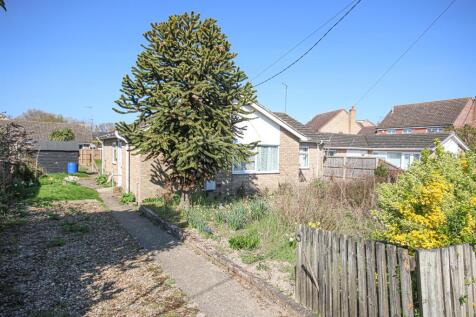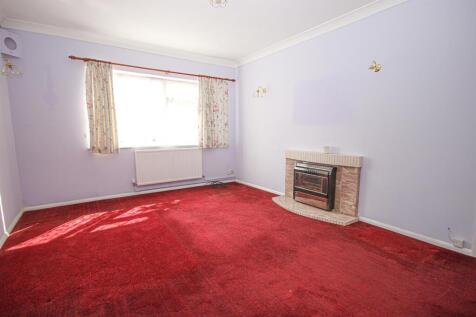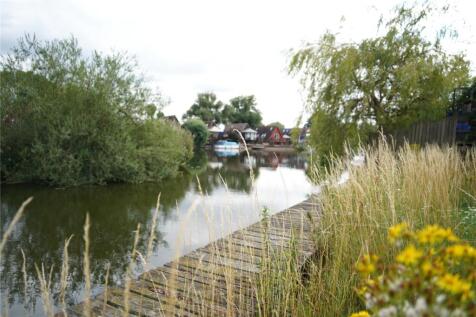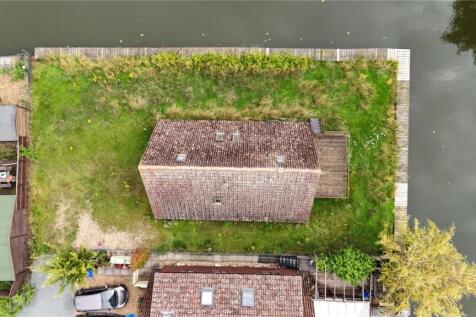Properties For Sale in Waterside, Ely, Cambridgeshire
A well-presented and spacious three-bedroom semi-detached home, centrally located in the popular village of Chippenham. The light accommodation includes an open-plan living/dining room, study, kitchen/breakfast room and cloakroom, with three double bedrooms, en suite and family bathroom upstairs....
Cheffins offer to the market this 2/3 bedroom detached chalet style home situated in the popular Town of Soham. Accommodation comprises of entrance hall, kitchen/breakfast room, living room, dining room/bedroom 3 and utility room on the first floor, together with 2 first floor bedrooms ...
A delightful, modern home well positioned on this popular development in the heart of Fordham. Fordham offers several shops, pubs and restaurants a primary school, two garden centres and is easily commutable to Cambridge via road and rail. The property has been fully modernised ...
A SPACIOUS THREE BEDROOM TERRACE HOUSE in Fordham, available CHAIN FREE. Call to enquire!Bettermove are proud to present this 3 bedroom end of terrace cottage in Fordham, available with no forward chain.This property benefits from double glazing, and gas central heating throughou...
A beautifully presented and much improved detached character cottage situated in this much sought after village to the North of Newmarket with enclosed gardens and parking. The house stands detached of partial flint, clunch and brick elevations under a mainly pitched and tiled roof. T...
A recently constructed family home set at the end of a no-through road and located in this popular and well served village. Boasting accommodation to include entrance hall, living room, kitchen/dining room, cloakroom, three bedrooms and a family bathroom. Benefiting from gas fired heatin...
Cheffins are pleased to offer to the market this detached bungalow situated in a central location within the popular Town of Soham Accommodation comprises sitting room, conservatory, kitchen, 3 bedrooms, shower room and bathroom, together with a single garage, ample parking and enclosed...
Cheffins are pleased to offer to the market this modern end of terrace family home located in the popular Town of Soham. The property comprises of entrance hall, generous kitchen/diner, lounge, ground floor cloakroom, 3 good size bedrooms with the master benefitting from an ensuite show...
Abbotts is proud to present this delightful three-bedroom semi-detached family home, offering a low-maintenance garden and a separate garage that provides ample space for extra storage—ideal for families seeking that extra space. Upon entry, you’re welcomed by a hallway lea...
A detached bungalow standing on a generous size plot and located in this popular village with a thriving local community. Offering huge scope and in need of improvement, this property boasts accommodation to include, living room, kitchen, four bedrooms ( possible dining room ) and family...
This 4 bed terraced townhouse situated on this popular residential development just a short walk from the rail station, village college and high street shops benefits from gas central heating, double glazing, ensuite, cloakroom two parking spaces and faces an area of open space with a play are...
CHAIN FREE stunning FREEHOLD WATERSIDE lodge on a CORNER PLOT with approximately 150FT of MOORING. In need of updating and modernisation, this highly desirable plot offers an exciting DEVELOPMENT OPPORTUNITY and is offered to the market with NO ONWARD CHAIN.
Are you looking for your first home? or a home to start a family? This 3 bedroom, semi- detached property boasting a garden, drive way and garage could be for you. As you enter you are greeted by an entrance hallway leading through to your kitchen and large living/ dining room. T...
Simply STUNNING extended TWO bedroom FREEHOLD WATERSIDE LODGE with MOORING on the popular ISLEHAM MARINA development. Significantly refurbished to a HIGH STANDARD, to include GAS CENTRAL HEATING, UPDATED ELECTRICS and NEW RAISED DECKING, offered to the market with NO ONWARD CHAIN.
Well presented 3 bedroom terrace townhouse on the edge of this popular development, which benefits gas central heating, double glazing, integral garage, cloakroom, ensuite and first floor living. Located a short walk from the rail station and close to Library, Village College and shops, this a...
This two-bedroom detached bungalow occupies a spacious corner plot in a favourable position in the sought-after village of Isleham. While it could benefit from some modernisation, the property boasts generous proportions, including two double bedrooms and a bright, airy sitting room. Externally, ...
This 3/4 bedroom end of terrace townhouse is located at the end of a cul-de-sac with off road parking for 2 vehicles. The property further benefits from gas central heating, double glazing, WC/Shower room, ensuite, first floor living room, separate dining room/bed 4 and a utility room.
A DELIGHTFUL GRADE II LISTED SEMI-DETACHED THATCHED COTTAGE IN A SECLUDED AND QUIET STREET WITHIN WALKING DISTANCE OF THE TOWN CENTRE THE PROPERTY 33 Paddock Street is a wonderful Grade II Listed thatched cottage with an intriguing history in a quiet town location, thought to orig...
Ensum Brown offer for sale this modern semi-detached home on a quiet cul-de-sac in Soham, with a lounge/diner, a kitchen with fitted appliances, a cloakroom WC, 2 double bedrooms, a bathroom and en-suite to the primary, an enclosed and landscaped garden, and 2 parking spaces with visitor bays.
This 3-bed detached home, built in 1986, is situated in a popular residential location and has gas fired central heating, double glazing, conservatory, driveway and garage. The property requires some cosmetic updating but offers NO ONWARD CHAIN and is an ideal first time /investor purchase.




