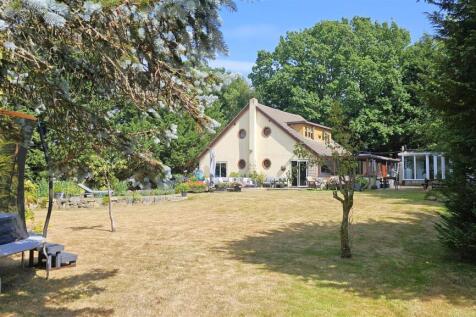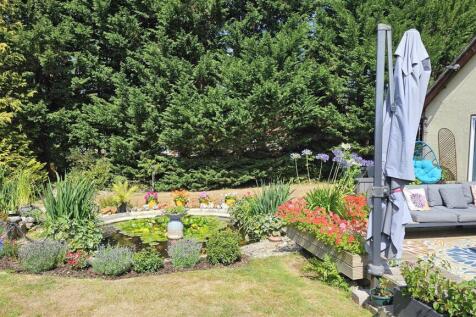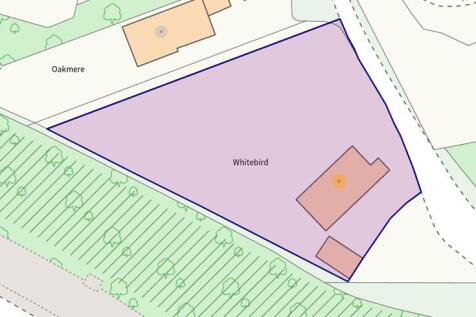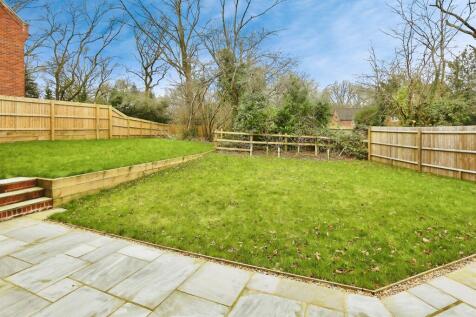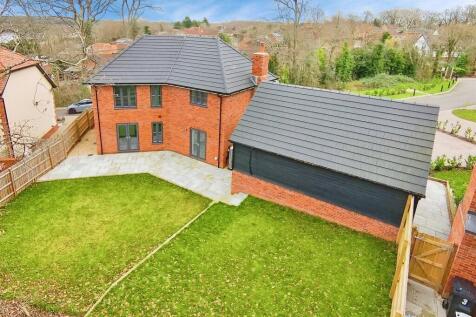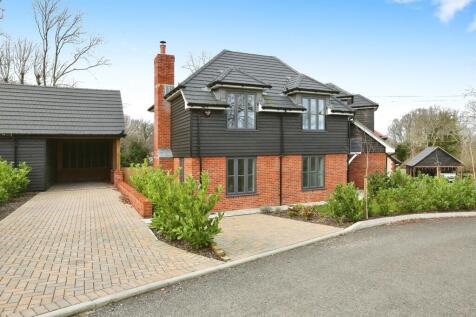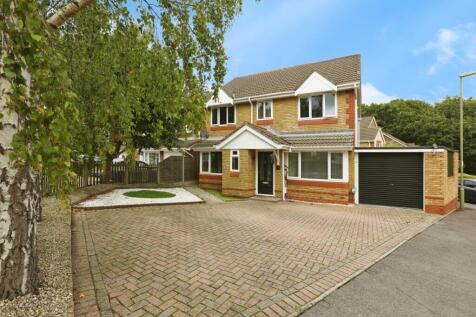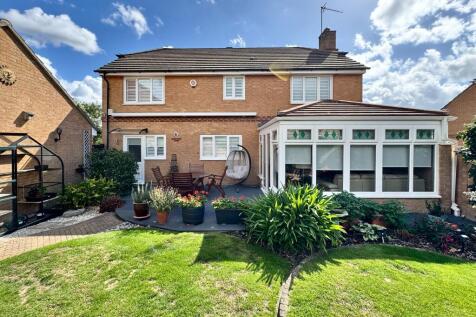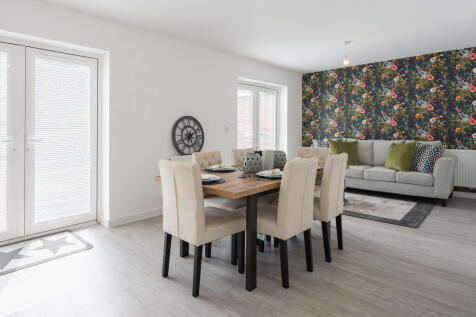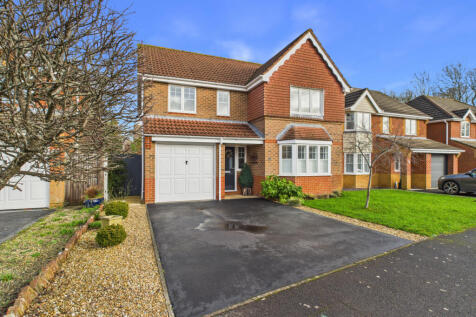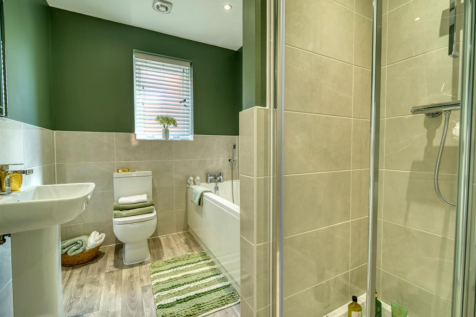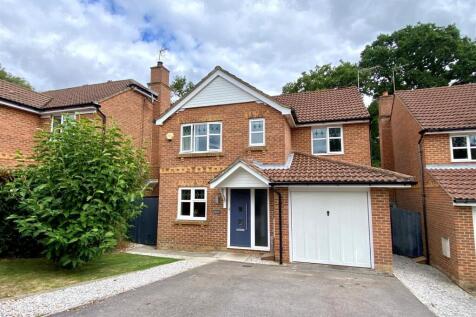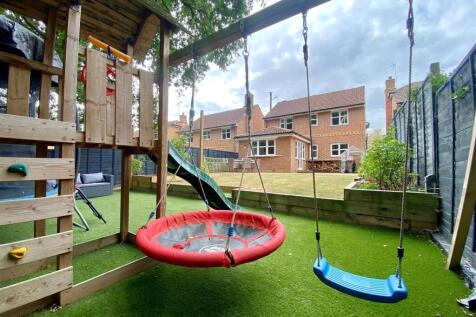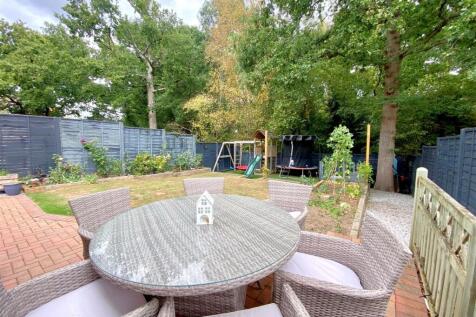4 Bedroom Houses For Sale in Whiteley, Fareham, Hampshire
Brand new home with UPGRADES INCLUDED worth over £15,200 and a DEPOSIT CONTRIBUTION of £30,875. Plot 125 | The Holden | Forest Walk, Whiteley | David Wilson Homes. This home has a spacious open plan kitchen with a dining area and French doors to your garden. The bay fronted lounge is perfect fo...
W&W are extremely delighted to offer for sale this beautifully presented and vastly improved unique four bedroom detached family home situated on an enviable plot. Internally, the property boasts over 2000sq.ft providing four bedrooms, 34'9ft kitchen/dining/living room, 27'7ft conservatory/sun ro...
UNEXPECTEDLY RE-AVAILABLE BRAND-NEW HOME – NOW COMPLETED. Every home is truly individual in this architecturally BESPOKE development of JUST SEVEN HOMES. Tucked away in this sylvan, semi-rural setting but with convenient access to Whiteley Shopping Village with its wealth of shops & restaurants a...
Executive finish & family living in style! Don't miss this last remaining four bedroom detached home, nestled off a leafy lane in a small and bespoke development of just seven dwellings on the fringes of Whiteley, with a generous garden, small woodland area and carport with store. Viewing ...
W&W are extremely delighted to offer for sale this beautifully presented & improved four bedroom detached family home situated in an enviable plot tucked away within a highly sought after quiet cul de sac. Internally, the property boasts a 22'9ft modern kitchen/breakfast room, lounge, dining room...
Situated in a peaceful cul-de-sac, this stylish four-bedroom, four-bathroom detached residence, has been thoughtfully extended and upgraded over the years to provide spacious and versatile family living. The property features modern amenities, perfect for comfortable modern lifestyles.
Brand new home with UPGRADES INCLUDED worth over £15,200 and a DEPOSIT CONTRIBUTION of £30,875. Plot 125 | The Holden | Forest Walk, Whiteley | David Wilson Homes. This home has a spacious open plan kitchen with a dining area and French doors to your garden. The bay fronted lounge is perfect fo...
**COMING SOON - THE ROOKERY, WHITELEY - CONTACT TAYLOR HILL & BOND, PARK GATE FOR MORE INFORMATION** The Rookery is a new development of distinctive 3 and 4 bedroom homes on the edge of Whiteley, Hampshire. Each house has been designed for family life, with fully fitted kitchens, generou...
Brand new detached bedroom home with a LARGE SOUTH FACING GARDEN, GARAGE AND DRIVEWAY and four spacious bedrooms. Plot 89 | The Cornell | Forest Walk, Whiteley | David Wilson Homes. This home has a large open plan kitchen with French doors to the south facing garden and a separate utility. The ...
W&W are delighted to offer for sale this well presented four double bedroom detached family home situated in a highly sought after quiet cul de sac. Internally, the property boasts four bedrooms, lounge, kitchen/breakfast room, utility room, dining room, cloakroom, modern bathroom & en-suite show...
**COMING SOON - THE ROOKERY, WHITELEY - CONTACT TAYLOR HILL & BOND, PARK GATE FOR MORE INFORMATION** The Rookery is a new development of distinctive 3 and 4 bedroom homes on the edge of Whiteley, Hampshire. Each house has been designed for family life, with fully fitted kitchens, generou...
**COMING SOON - THE ROOKERY, WHITELEY - CONTACT TAYLOR HILL & BOND, PARK GATE FOR MORE INFORMATION** The Rookery is a new development of distinctive 3 and 4 bedroom homes on the edge of Whiteley, Hampshire. Each house has been designed for family life, with fully fitted kitchens, generou...
This beautifully presented family home offers an exceptional blend of generous living space, thoughtful layout, and modern convenience perfect for those seeking both comfort and style. The ground floor welcomes you with a spacious entrance hall leading to a bright and inviting lounge, ...
Stamp Duty PAID^ - Saving you £16,250! Complete with upgraded specification worth over £7,500! The impressive 'L' shaped kitchen/dining room with feature bay window, provides direct access, though French doors, into the garden. The separate spacious living rooms is floor floo...
W&W are delighted to offer for sale this beautifully presented & vastly improved four bedroom detached family home sat on an enviable plot backing onto mature woodlands. The property boasts four bedrooms, lounge, 26'9ft kitchen/breakfast room, dining room, cloakroom, modern re-fitted main bathroo...



