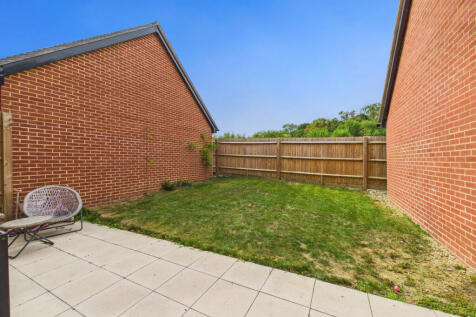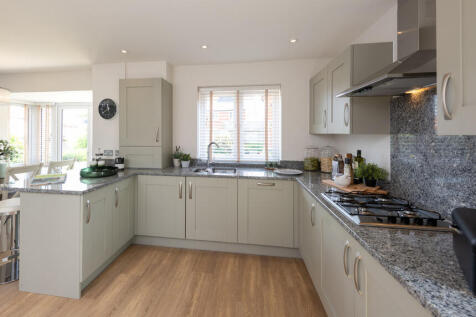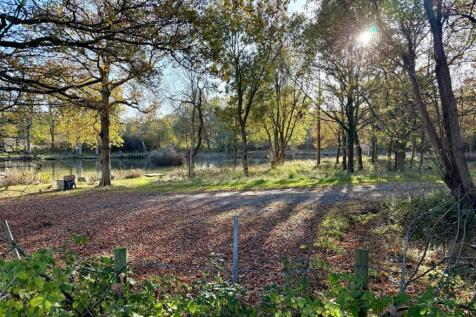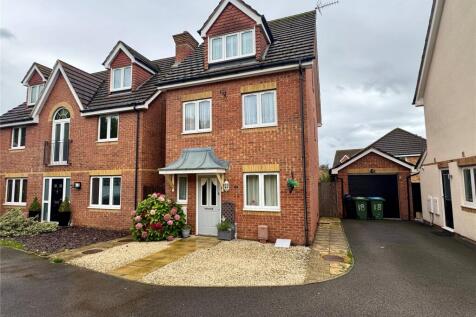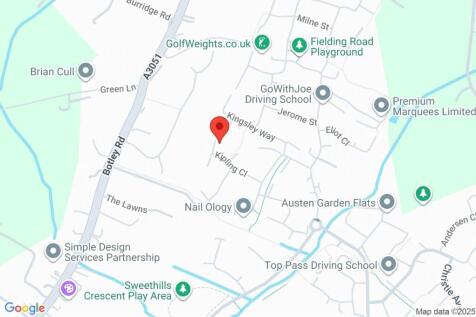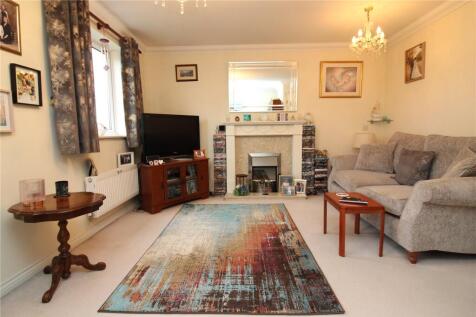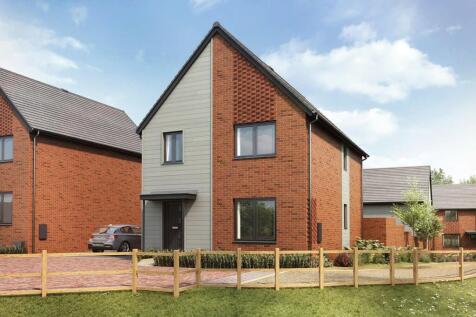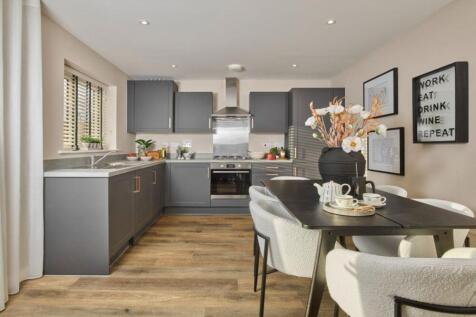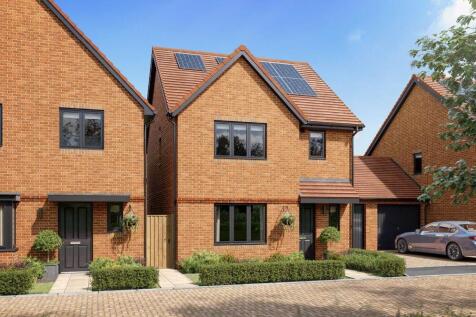Houses For Sale in Whiteley, Fareham, Hampshire
W&W are delighted to offer for sale this extremely well presented & ideally located four bedroom detached family home situated in a private position overlooking woodlands to the front. Inside, the property boasts four bedrooms, lounge, modern kitchen/dining room, downstairs cloakroom, main bathro...
Brand new detached home with photovoltaic SOLAR PANELS and EV CHARGER. Got a property to sell? Why not Part Exchange. Plot 97 | The Hadley | Forest Walk, Whiteley | David Wilson Homes. This detached home has an open plan kitchen with French doors to the garden and a separate utility. A comforta...
The Mylne brilliantly facilitates the demands of modern family life through clever design and attention to detail.At the heart of the home is a spacious open plan kitchen/dining area: a flexible space with French doors providing access to the garden. A separate living room is a bright ...
W&W are delighted to offer for sale this beautifully presented & extended three bedroom detached family home situated in a private position within a quiet lcoation overlooking protected woodlands to the front. Internally, the property boasts three double bedrooms, lounge, modern kitchen/dining ro...
READY TO MOVE INTO - Brand new home available with REZIDE EQUITY LOAN SCHEME and with an EV CHARGER. Plus benefit from UPGRADES WORTH £8,000. Plot 120 | The Hadley | Forest Walk, Whiteley | David Wilson Homes. This detached home has an open plan kitchen with French doors to the south facing gar...
Beautifully presented family home with spacious open-plan kitchen/dining room, upgraded granite worktops, and integrated appliances. Bright lounge with doors to landscaped west-facing garden, plus four generous double bedrooms including a master with ensuite and fitted wardrobe. Garage, parkin...
An executive three bedroom detached family home immaculately presented and situated in a private position opverlooking protected woodland, at the end of a cul-de-sac loop with an incredibly privat position, whilst also conveniently close to the local shopping centre and in catchment of Whiteley P...
GUIDE £450,000 - £475,000. This 3/4 bedroom detached house is situated in a popular cul-de-sac location within Whiteley. Offering versatile accommodation, the property benefits from an open plan kitchen/dining/family room, first floor living room, modern en-suite and driveway with ...
The Hexham is the ideal family home, a four-bedroom property spread over three floors. The top floor hosts a family bathroom and three double bedrooms. The main bedroom is located on the first floor along with a living room featuring a Juliet balcony. Downstairs, includes a good-sized ...
One of the appealing factors of the Seaton is its open plan kitchen/diner which provides direct access to the garden - and consequently views and natural light. Another is the generous main bedroom suite, which, with its triple-panelled window, is a light and airy room. Each of t...
South-West facing garden. Single garage & driveway parking. The Mylne brilliantly facilitates the demands of modern family life through clever design and attention to detail. At the heart of the home is a spacious open plan kitchen/dining area: a flexible space with French doo...
Enjoy a 5% Deposit Contribution*. Single garage & driveway parking. South-West facing garden. The Mylne brilliantly facilitates the demands of modern family life through clever design and attention to detail. At the heart of the home is a spacious open plan kitchen/dining ar...
Single Garage & driveway parking. Generous size garden. Traditional from the outside but ideally suited to modern living, the Thyme is the perfect family home. The ground floor features a large living room and an open plan kitchen/dining room, offering flexible, sociable, brig...
W&W are delighted to offer for sale this well presented & extended four bedroom family home. The property boasts four bedrooms, lounge, impressive 23'2ft open plan kitchen/dining/living room, utility room, cloakroom, modern shower room & modern en-suite bathroom to the main bedroom. The property ...




