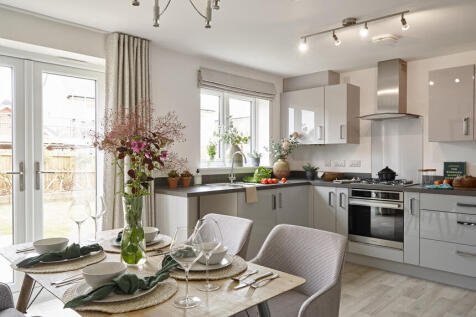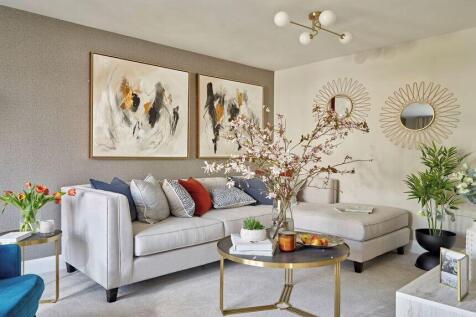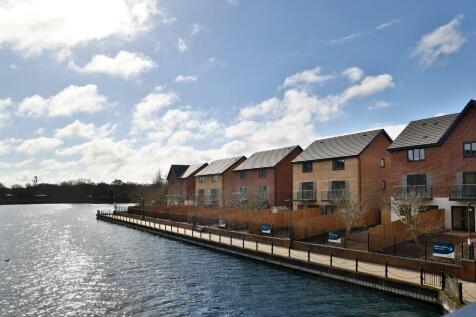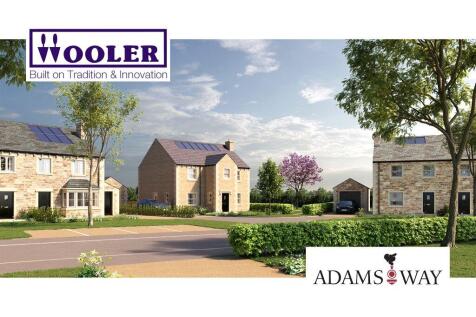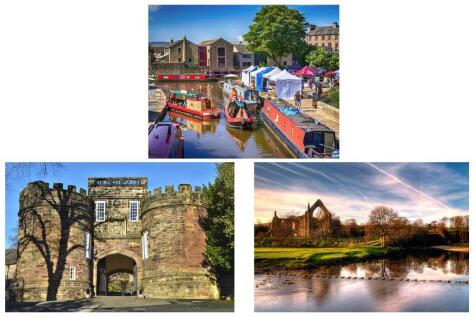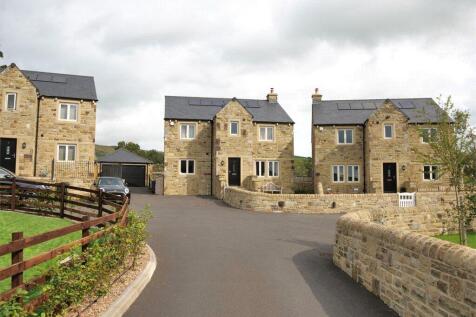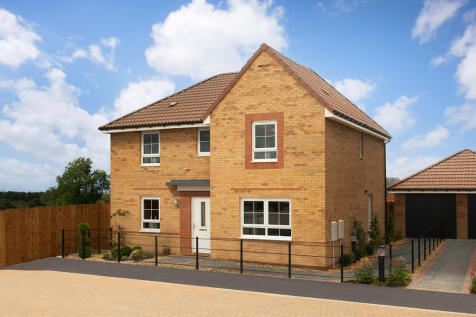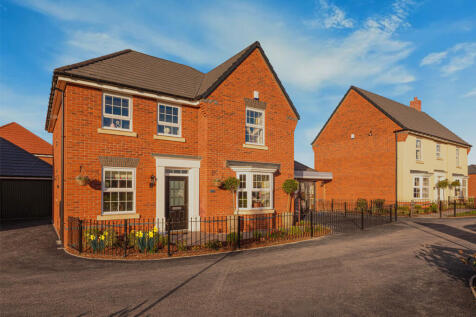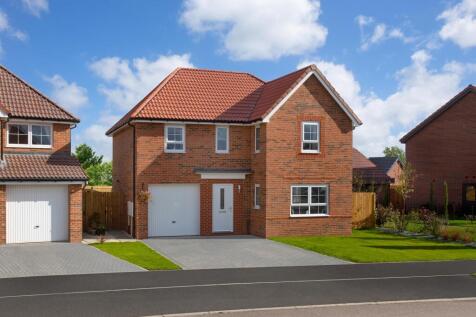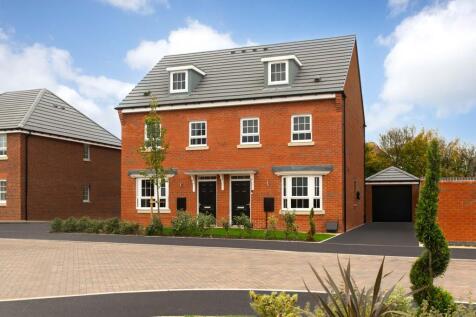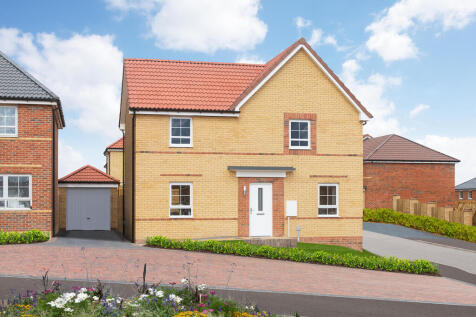Buying Scheme Properties For Sale in Yorkshire and the Humber, England
A rare opportunity to purchase two outstanding farmyard development sites with detailed planning consent for a total of 22 properties. The scheme features an excellent range of architect designed new builds and conversions. Town Farm is the larger of the 2 sites and will feature 13 dwellings mo...
A DISTINGUISHED HOME IN ONE OF HALIFAX’S MOST EXCLUSIVE SETTINGS An exceptional family home set along one of Halifax’s most sought-after private roads, Fairway House offers spacious accommodation surrounded by mature gardens and views of the golf course. Blending elegance and comfort thr...
PLANNING PERMISSION IS FULLY PASSED ON THIS LARGE SCALE DEVELOPMENT OPPORTUNITY WHICH IS LOCATED IN A PRIME POSITION CLOSE TO BOTH LINTHORPE ROAD AND BOROUGH ROAD, WITH THE UNIVERSTY OF TEESSIDE A MATTER OF FIVE MINUTES WALK AWAY AS IS THE CENTRAL SHOPPING DISTRICT. THE SCHEME AT HAND IS FOR THE ...
A handsome stone built three storey family home offering particularly spacious and well appointed accommodation. The property occupies an enviable setting between the town centre and the famous Ilkley Moor. To the rear of the house is a lovely private landscaped garden with a southerly aspect. Th...
*80% OF SITE NOW SOLD - ENQUIRE NOW FOR YOUR NEW HOME* Plot 10 comprises a particularly spacious four double bedroom stone built detached home, with a larger than standard rear and side garden, three luxury bathrooms, living room with wood burning stove, fully fitted utility room, a spacious...
An attractive freehold residential development opportunity, extending to 1.56 acres, located on the Northwestern edge of the convenient and sought after town of Hoyland. The opportunity incorporates land with full planning permission for the erection of up to 19 dwellings (10% affordable).
Tucked away within an attractive courtyard of similar properties, this delightful detached barn conversion offers characterful living in a stunning semi-rural setting on the edge of Burley in Wharfedale. Approached via an exclusive and private lane, the property combines the best of country livin...
KEY WORKER DEPOSIT CONTRIBUTION WORTH UP TO £25,000 PLUS UPGRADES WORTH £15,250. Popular with families looking for more space, this ENERGY-EFFICIENT home has an expansive open-plan kitchen diner at its heart. There's a family area, with French doors leading to the garden. The spacious lounge is i...
THE HOLDEN 4 BEDROOM HOME AVAILABLE WITH KEY WORKER DEPOSIT CONTRIBUTION WORTH UP TO £25,000. The spacious Holden is energy-efficient and comes with a garage. The stylish open-plan dining kitchen comes with a family area and features a glazed bay with French doors. There's also a utility room. Th...
*80% OF SITE NOW SOLD - ENQUIRE NOW FOR YOUR NEW HOME* Plot 22 offers a large South facing garden with a spacious three bedroom stone built semi-detached home with two luxury bathrooms, living room with wood burning stove, fully fitted utility room and a spacious dining kitchen with integrat...
THE BRACEBRIDGE KEY WORKER DEPOSIT CONTRIBUTION WORTH £22,600. With its open-plan kitchen and dining area and French doors to the garden, the Bracebridge is ideal for families. The spacious lounge area allows you to relax, with its glazed window allowing the light to come through. Work at home? ...
Tucked away in a quiet cul-de-sac, this detached four-bedroom family home offers modern convenience, smart features, and a welcoming feel. Set on a generous plot with far-reaching valley views, a south-facing aspect, and elevated gardens, it's perfectly placed in a sought-after location....
AVAILABLE WITH KEY WORKER DEPOSIT CONTRIBUTION This thoughtfully laid out home has an OPEN-PLAN kitchen,breakfastand family room,plus a spacious lounge, which are flooded with light from the French doors. Embrace the multi-purpose function of a separate dining room which can be utilised to fit i...
THE HALTON, 4 BEDROOM HOME. KEY WORKER DEPOSIT CONTRIBUTION WORTH £20,450 PLUS UPGRADES WORTH £6,600. With its open-plan kitchen diner and French doors to the garden, the Halton is the ideal energy-efficient family home. With separate lounge to relax and unwind and the handy utility room and do...
A four property residential development site located within a sought after and accessible villageFull planning permission for 3 dwellings, with associated gardens and parking. Redevelopment of an existing character cottagePlanning reference: 19/02912/FL The development occupies the site of ...
An immaculately presented three-bedroom semi-detached home, offering just under 1,000 sq ft of well-planned accommodation, forming part of a modern purpose-built development ideally positioned a short drive from Harrogate. The property benefits from spacious rooms, a private driveway, and an encl...
The Kennett - Overlooking green open space, en suite main bedroom with dressing area and driveway parking for 2 cars. Got a house to sell? Ask us about PART EXCHANGE. OVERLOOKING GREEN OPEN SPACE, the Kennett is a spacious family home SET OVER 3 FLOORS. The ground floor features an OPEN-PLAN DINI...
The Windermere is a stunning detached home featuring an open-plan dining kitchen with French doors to the garden and a handy utility room. There's also a bright and airy lounge, perfect for entertaining. Upstairs, you will find your en suite main bedroom, a further 3 double bedrooms and a modern ...
THE KENNETT 3 BEDROOM HOME KEY WORKER DEPOSIT CONTRIBUTION WORTH £18,250. The energy-efficient Kennett is ideal for young families. On the ground floor, there is an OPEN-PLAN KITCHEN DINER, with FRENCH DOORS to the rear garden. The bright lounge is complimented with a bay window. The first floo...
This beautiful ENERGY-EFFICIENT 4 bedroom home provides plenty of space for family life. The ground floor features an OPEN-PLAN KITCHEN area with FRENCH DOORS to the garden and room for a family snug. The SPACIOUS LOUNGE, perfect for relaxing evenings, and SEPARATE DINING ROOM complete the ground...
