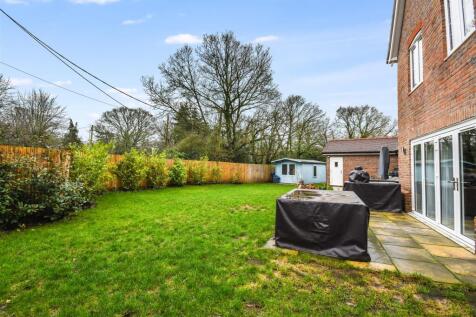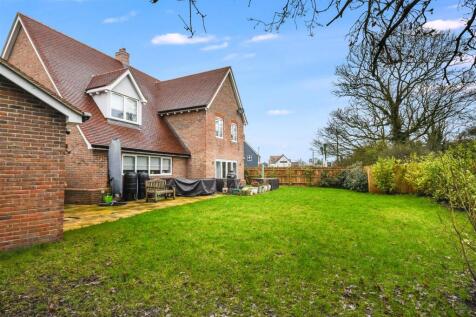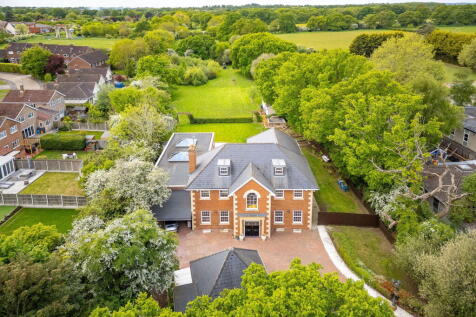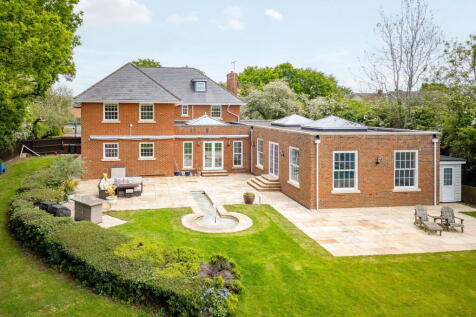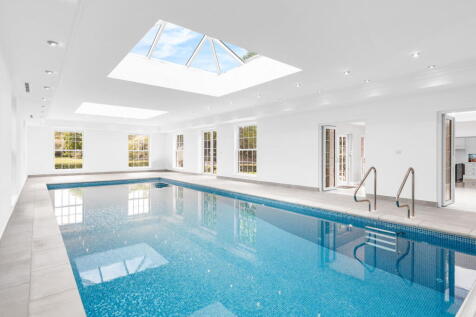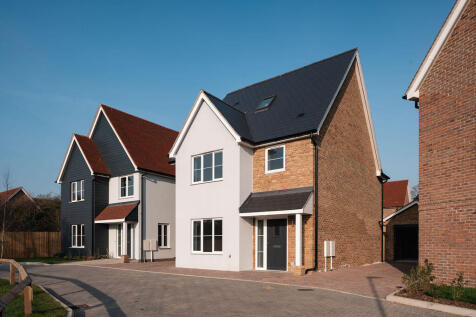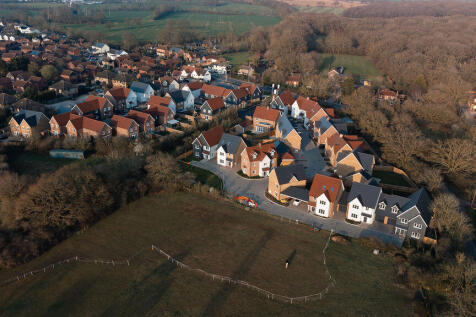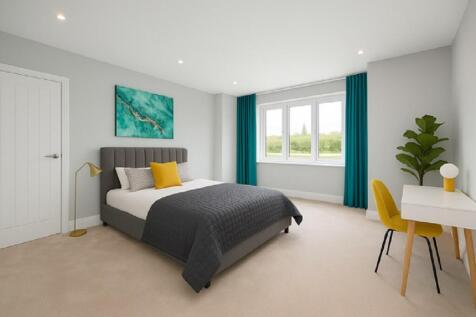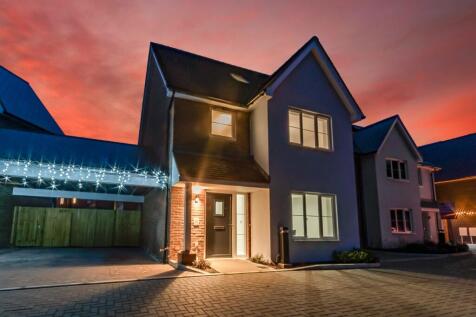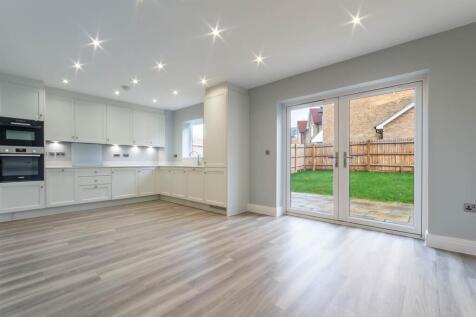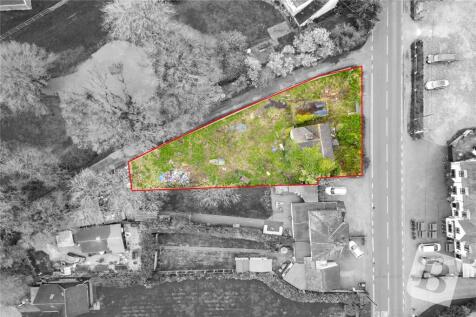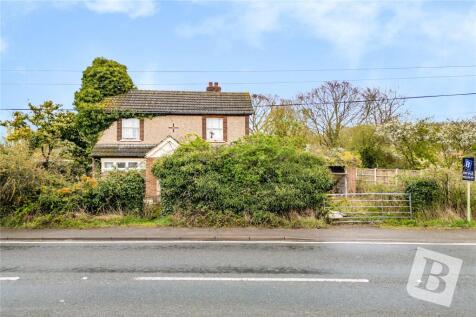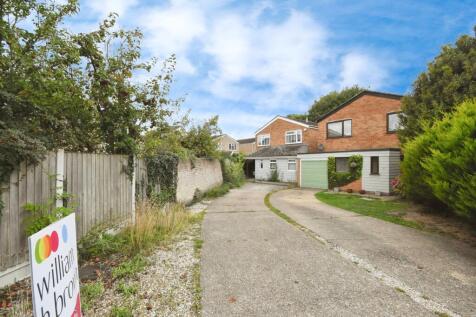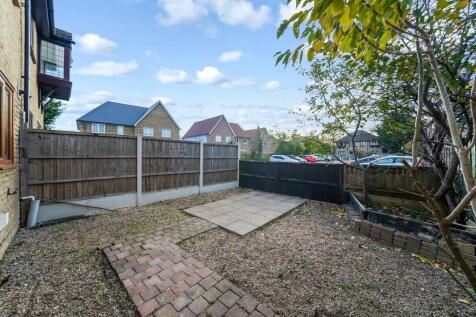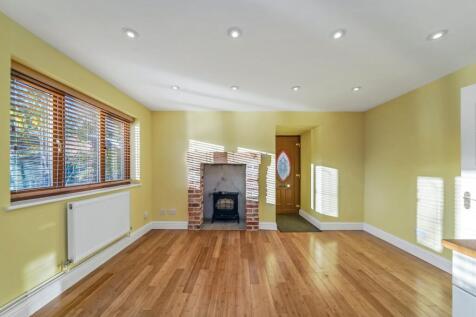Properties For Sale in Bicknacre, Chelmsford, Essex
This beautifully presented modern four bedroom family home, built just two years ago by the highly regarded Troy Homes, offers generous living space and high-quality finishes throughout. Extending to approximately 205 square metres (2,200 sq ft), the property is thoughtfully designed fo...
A stunning Neo-Georgian private residence on the borders of Danbury village set within 1.7 acres, over three floors with five bedrooms, four bathrooms, four receptions, connecting through to a newly-installed indoor swimming pool area. Light-filled Orangery, high quality decor and separate Ann...
A rare opportunity to acquire this unique and beautiful Country House which has been completely transformed and massively extended by the current owners into a high end modern family home that is very much suited for the equestrian enthusiast. This stunning property enjoys a picturesq...
GUIDE PRICE £1,250,000 - £1,350,000. DETACHED HOUSE ON ENVIABLE 1.81 ACRE PLOT..... Located in the charming village of Bicknacre, is this pretty four bedroom detached residence, nestled within mature woodland, yet within easy reach of the village centre and the amenities it has to offer. Internal...
This beautifully presented modern four bedroom family home, built just two years ago by the highly regarded Troy Homes, offers generous living space and high-quality finishes throughout. Extending to approximately 205 square metres (2,200 sq ft), the property is thoughtfully designed fo...
A beautiful Victorian double front residence which has been sympathetically updated throughout, offering spacious rooms with high ceilings. The accommodation is accessible from the main entrance hall and comprise two reception rooms at the front property both featuring bay windows. The kitchen/br...
OVERLOOKING PADDOCKS - Stunning large 4 bedroom home, situated in a cul-de-sac with open plan kitchen/diner & integrated appliances. Ground floor WC, three en-suites & family bathroom. Turfed garden with patio, EV charging point, garage & driveway. OVER 85% SOLD!
OVERLOOKING PADDOCKS in the SOUGHT AFTER VILLAGE OF BICKNACRE - This stunning FOUR DOUBLE BEDROOM HOME, situated in a cul-de-sac with OPEN PLAN KITCHEN DINER . boasts THREE EN SUITES & family bathroom, as well as WELL PROPORTIONED GARDEN, EV charging point, GARAGE & DRIVEWAY.
A rare opportunity to purchase this dwelling with mains gas sewage and water installed and granted planning permission for two three/four bedroom homes approximately 1300 sq. ft. each. Planning reference: 22/01459/FUL Situated in the sought after village Bicknacre with wood...
We are delighted to offer for sale this excellent 4 bedroom detached family home, with 2 bathrooms, 60' rear garden with large summer house, newly installed driveway, and its own garage (with electric roller door). Situated in this popular residential location, within close proximity of local par...
Stunning example refurbished and upgraded ONE BEDROOM FREEHOLD home, REFITTED MODERN KITCHEN, open plan living room, bedroom with integrated wardrobe cupboards and ENSUITE BATHROOM, SMART HOME SYSTEMS connected, ENCLOSED GARDEN with shed, off road parking space as well as an allocate...
IDEAL FIRST TIME or INVESTMENT PURCHASE - freehold starter home with GAS CENTRAL HEATING and DOUBLE GLAZING, open plan living space with fitted gas stove and modern open plan fitted kitchen, first floor bedroom with en-suite bathroom, OFF ROAD PARKING, No onward chain.

