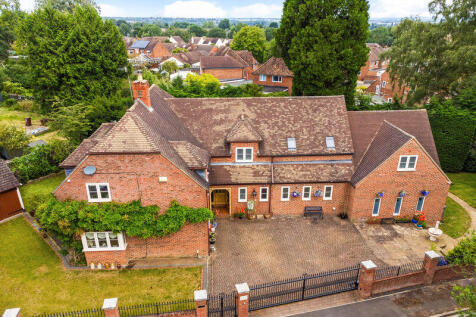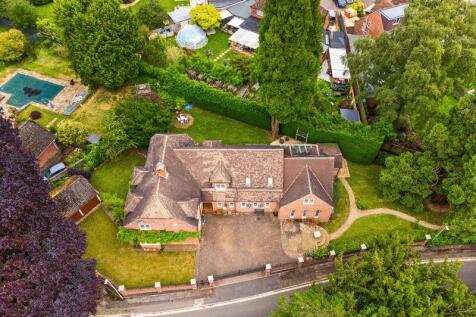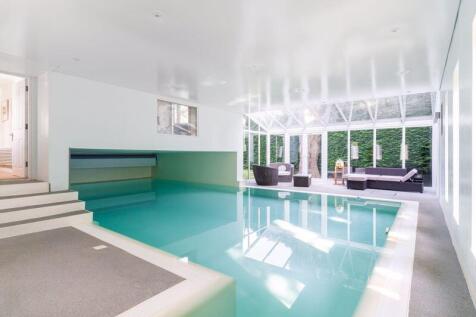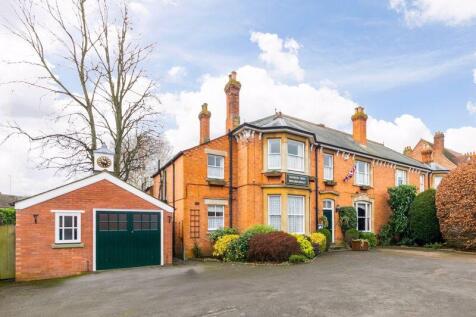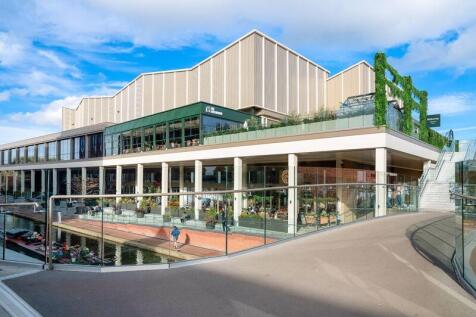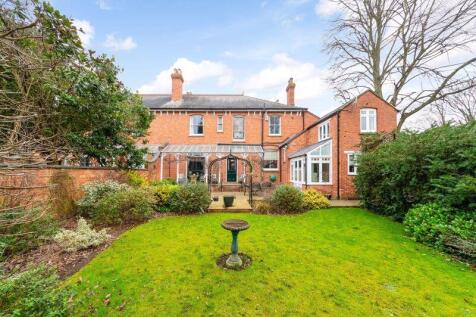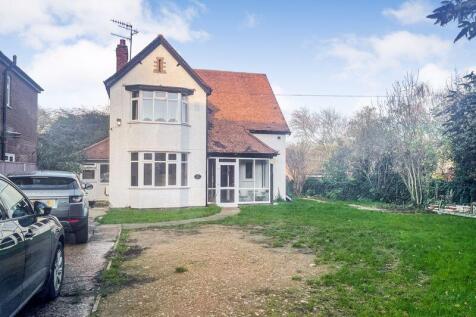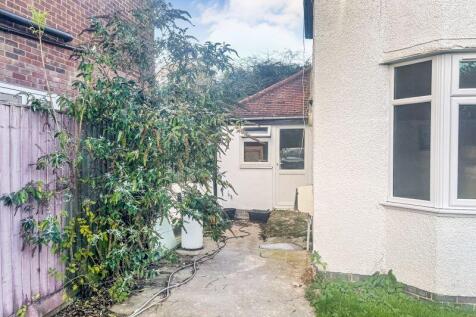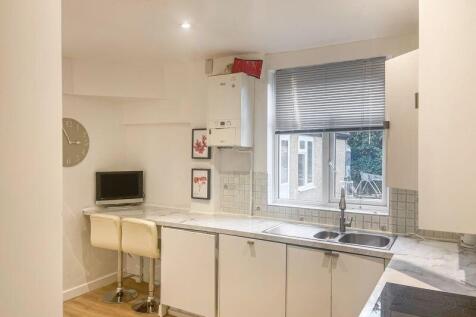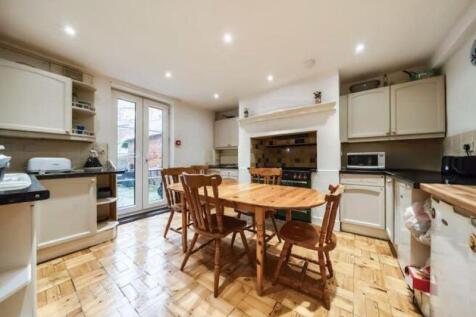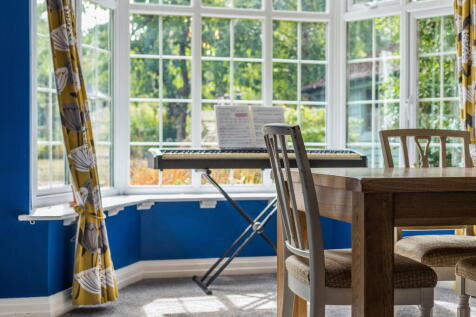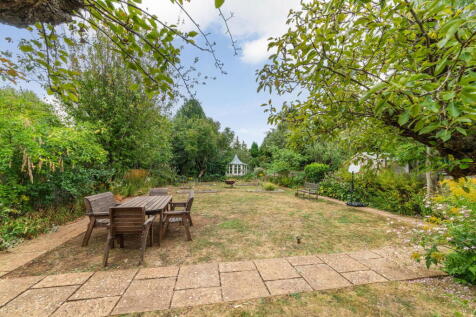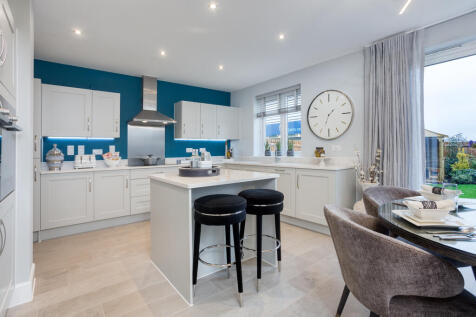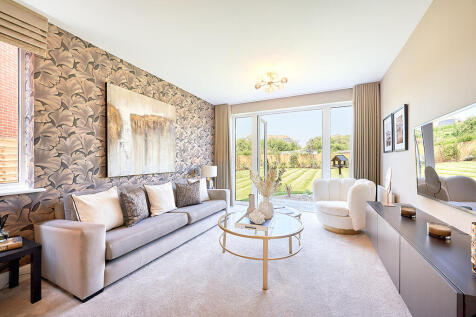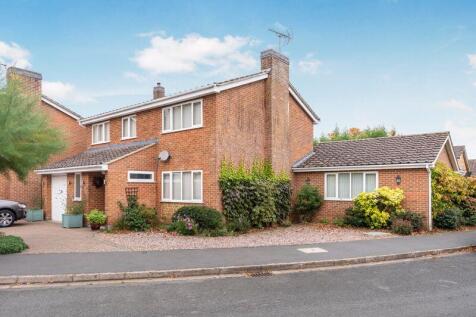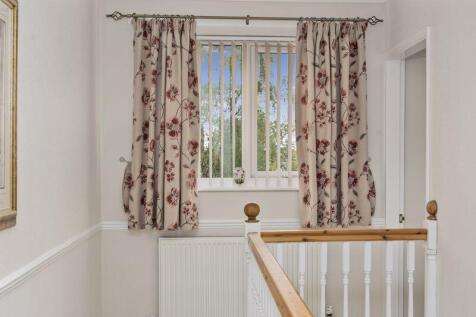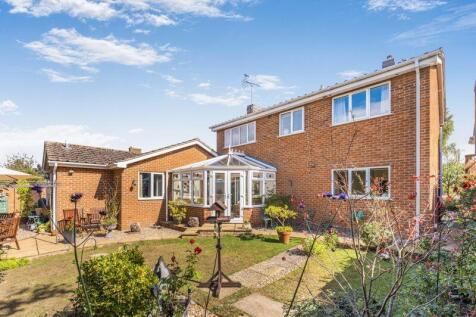Properties For Sale in Banbury, Oxfordshire
***Spacious Semi-Detached Home in the Highly Sought-After Timms Estate, Easington Area*** This beautifully presented and extended semi-detached property offers generous living space and a versatile layout, perfect for modern family life. Situated in the desirable Easington area of Banb...
Located in the historic market town of Banbury, Cricketers Field offers a unique opportunity to acquire twelve well-maintained, two-bedroom apartments. The development consists of two separate blocks, each containing six apartments, offering both comfort and convenience for tenants and investo...
An exceptional Victorian house with spacious and extensive accommodation and a great wealth of period features located in a prime position within the town. The property currently operates as a guest house with seven letting rooms and one private double bedroom, a large garage/workshop and a beaut...
Chancellors are proud to be able to present to the open market this beautiful and thoughtfully laid-out, spacious, detached family home. The property is located in a sought-after village in a private and quiet position. The property has six well proportioned bedrooms, garage and private parking.
Situated in a well-connected and sought-after part of Banbury, this spacious and versatile detached house offers superb potential for multi-generational living, investment, or those seeking generous space to grow. Currently in the process of renovation, the property provides a fantastic blank...
An eight bedroom detached property for sale in the heart of Banbury. This property comprises of 8 bedrooms all with their own en-suite bathrooms. This property is currently occupied with a gross rental income of £75,780 per annum. The property is in an ideal condition.
Plot 111 - The Lime - NEW RELEASE - PREMIUM CORNER PLOT - A stunning 2,063 sq ft five bedroom home. Being double-fronted, it oozes curb appeal and the wow-factor continues when you enter the house. Larger windows and high ceilings ensure that every room is bathed in natural light givin...
Plot 107 - The Lime - NEW RELEASE PREMIUM PLOT - A stunning 2,063 sq ft five bedroom home. Being double-fronted, it oozes curb appeal and the wow-factor continues when you enter the house. Larger windows and high ceilings ensure that every room is bathed in natural light giving a sens...
*** YOU MUST BE AN INVESTOR BUYER TO ENQUIRE ABOUT THIS PROPERTY - NOT SOLD WITH VACANT POSSESSION *** Landlord to Landlord Service - GetAnOffer are looking for LANDLORDS to purchase this home which is currently RENTED and producing an income. A superb opportunity has arisen to purchase a s...
Four bedroom detached 1930’s family home. Entrance Porch | Large Entrance Hallway | Kitchen| Dining Room| Living Room| Utility Room| Cloakroom| Four Double Bedrooms | En-Suite| Bathroom | Separate WC| Large Loft Area| 151 ft Mature Garden| Garage | Driveway | Double Glazing |Gas C...
Plot 90 - The Ashwood - ALL INCLUSIVE PART EXCHANGE PACKAGE - WORTH £43,000! - PREMIUM POSITION - 1,798 SQ FT HOME - This stunning five bedroom home has a beautiful open plan kitchen/dining area with bi-fold doors to the garden. With a separate sitting room also with bi-fold doors, se...
Plot 89 - The Ashwood - ALL INCLUSIVE PART EXCHANGE PACKAGE - WORTH £43,000! - PREMIUM POSITION - 1,798 SQ FT HOME -This stunning five bedroom home has a beautiful open plan kitchen/dining area with bi-fold doors to the garden. With a separate sitting room also with bi-fold doors, sep...
Plot 102 - The Ashwood - NEW RELEASE - 1,798 SQ FT HOME - This stunning five bedroom home has a beautiful open plan kitchen/dining area with bi-fold doors to the garden. With a separate sitting room also with bi-fold doors, separate family room and useful utility with external access, ...
Plot 312 - The Yew - NEW RELEASE - At 1,864 sq ft, the Yew offers three-storey living, giving flexibility you won't find in other homes.On the ground floor the large kitchen diner seamlessly blends into the garden through bi-fold doors. It also features a useful utility room with a b...
Plot 85 - The Ashwood- ALL INCLUSIVE PART EXCHANGE PACKAGE - WORTH £53,000! -This stunning 1,798 sq ft five bedroom home has a beautiful open plan kitchen/dining area with bi-fold doors to the garden. With a separate sitting room also with bi-fold doors, separate family room and usef...
A six-bedroom three storey detached family home in a non-estate village location. Entrance Porch | Entrance Hallway | Downstairs Cloakroom | Kitchen/Dining Room | Utility | Living Room | Family Room/Office | Integral Garage | Six Bedrooms | En-Suite to Master Bedroom | Newl...
Plot 313 - The Yew- BESPOKE MOVING PACKAGE - TAILORED TO YOU! - GREAT POSITION - 1,864 SQ FT HOME -The Yew offers three-storey living, giving flexibility you won't find in other homes. On the ground floor the large kitchen diner seamlessly blends into the garden through bi-fold do...
***PART EXCHANGE*** READY TO PERSONALISE - move in Sporing '26. Attractive DETACHED family home with a SINGLE GARAGE and driveway parking. The bay fronted lounge is bright and airy. The OPEN PLAN kitchen diner benefits from FRENCH DOORS to the garden. Upstairs you'll find FOUR DOUBLE BEDROOMS, on...
**HELP TO SELL WITH MOVEMAKER - ESTATE AGENTS FEES PAID** One of our most popular designs. GARAGE and driveway parking. Flexible open plan living. FRENCH DOORS out to your East facing garden. Handy UTILITY room. Upstairs are FOUR DOUBLE BEDROOMS, one with an EN SUITE. This home is ENERGY EFFICIEN...
An immaculately presented four-bedroom detached family home with a part converted garage, a private rear garden and a purpose built one-bedroom annexe. Located on the popular Cherwell Heights development on the south side of town, close to local schooling and amenities.



