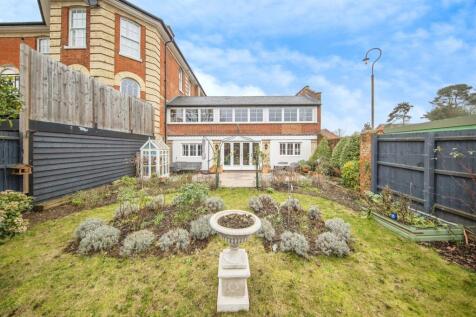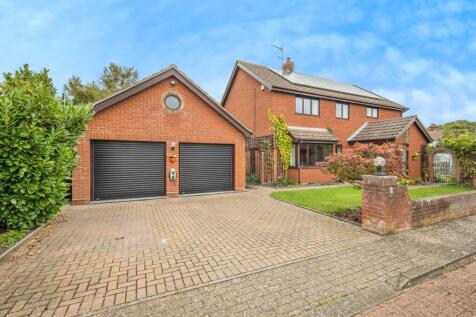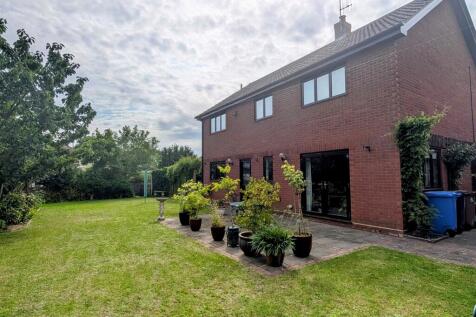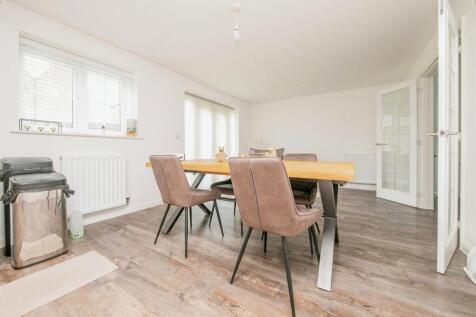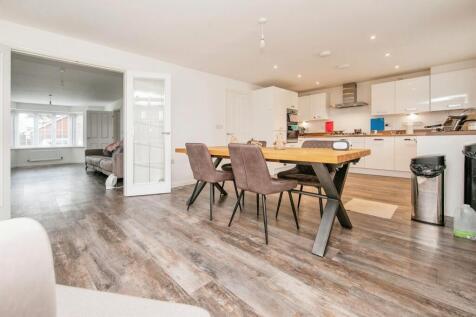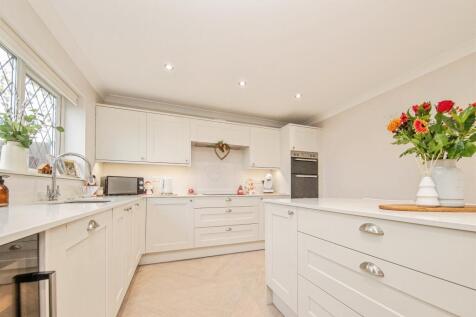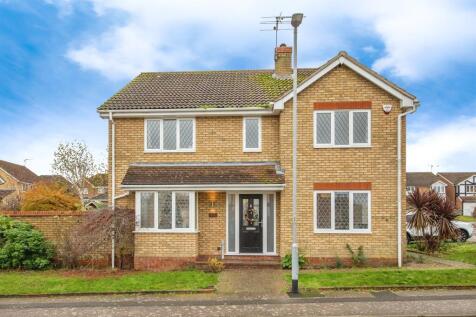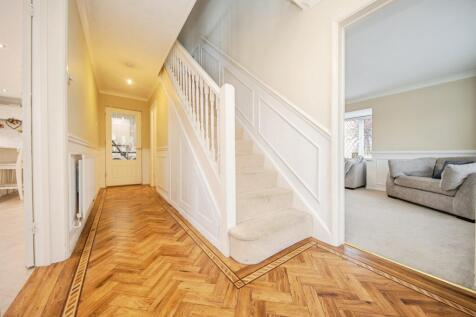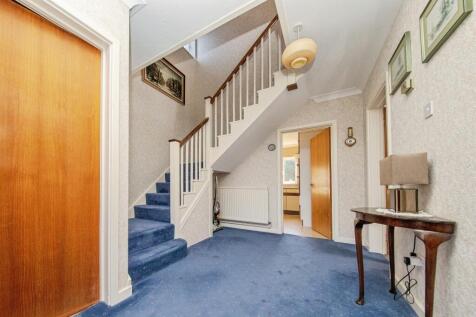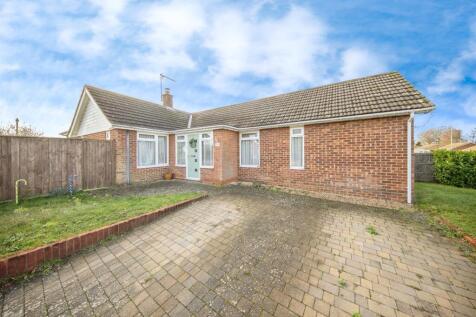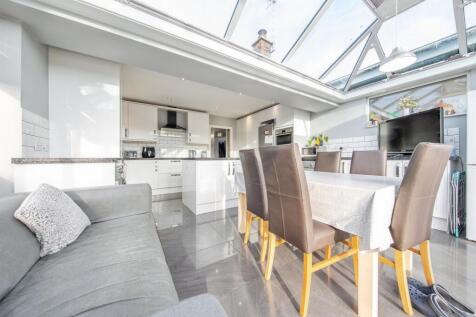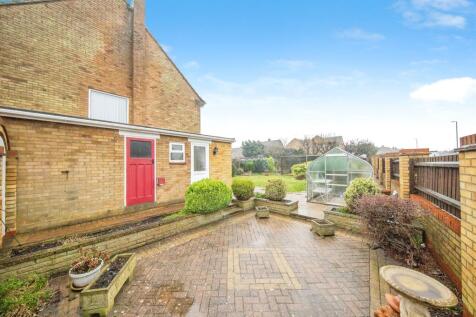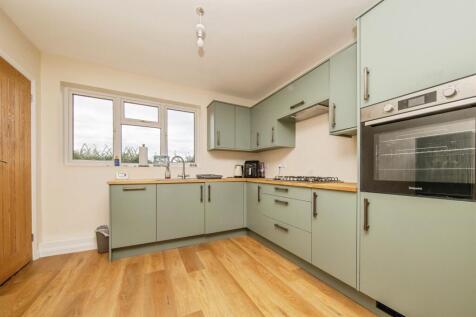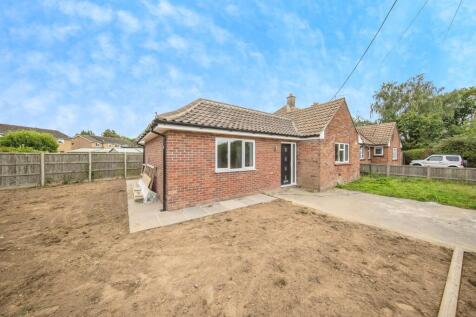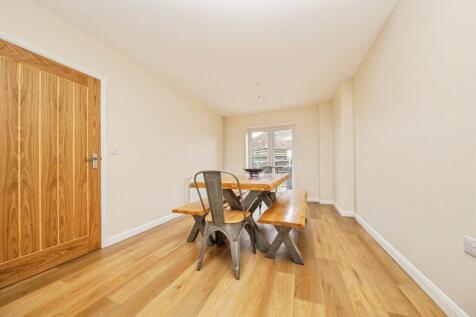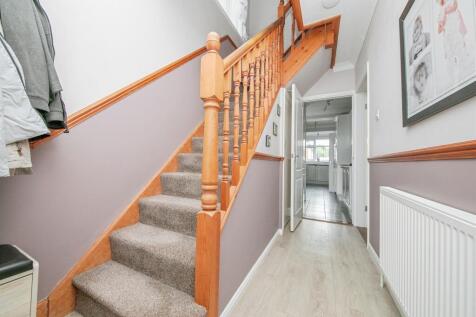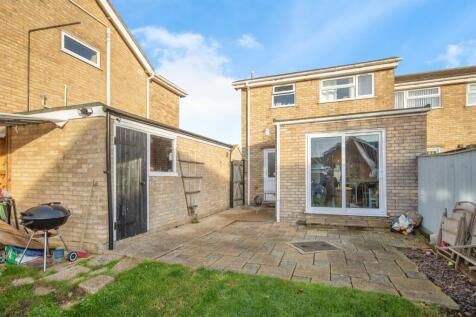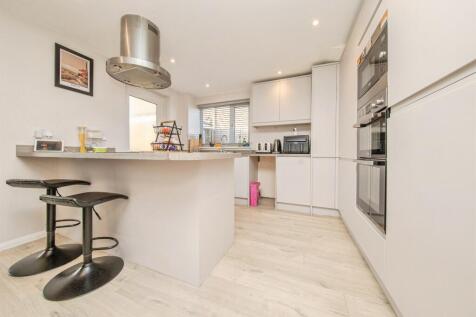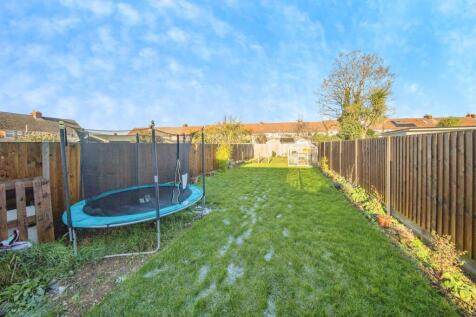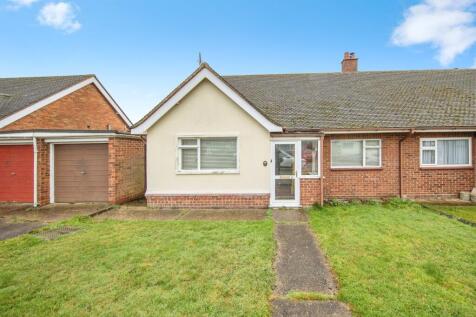Properties For Sale by William H. Brown, Ipswich East, including sold STC
63 results
An exceptional four bedroom property in the heart of East Ipswich. This property boasts a prime location, rich in history and impressive accommodation. Benefits include two ensuites and separate bathroom, fitted shutters, Finio windows with a 20 year warranty and a large Kitchen/Diner.
Located in East Ipswich, this impressive property is within easy reach of A12 and A14, Ipswich Hospital and local schools. This four bedroom, detached home is ideal for families, benefiting from well-proportioned rooms, with Ensuite to Master Bedroom and Dressing Room, open plan Kitchen/Diner.
OPEN HOUSE BY APPOINTMENT ONLY SAT 31st JANUARY **RURAL LOCATION NORTH IPSWICH **NO ONWARD CHAIN **EXTENDED DETACHED FAMILY HOME **POTENTIAL TO FURTHER EXTEND (STPP) **TWO RECEPTION ROOMS **CLOAKROOM **THREE BEDROOMS **SHOWER ROOM **GARAGE **OFF ROAD PARKING **FRONT & REAR GARDENS
We are delighted to present this two bedroom, detached bungalow in the Martlesham Heath area. Featuring a large L shape lounge/diner & conservatory, this home also benefits from its quiet location, off street parking and garage. Early viewing is advised to appreciate the accommodation on o...
Located well for the ever popular Northgate High School, this extended three bedroom semi detached house is recommended for early viewing. With off road parking, ground floor cloakroom, family bathroom and ensuite to the main bedroom, as well as a pleasant garden, it is an ideal family home
Delightful modern family home situated in the ever popular Trimley St Mary village. With local amenities nearby and a delightful landscaped garden, as well as a separate kitchen/dining room and living room, early viewing is advised to appreciate the size and quality of the accommodation on offer.
**SEMI DETACHED HOUSE **RECENTLY RENOVATED ** PORCH **KITCHEN/DINER **SEPARATE LOUNGE **CLOAKROOM **FIRST FLOOR BATHROOM **THREE BEDROOMS **CLOSE TO ALL FACILITIES **OFF ROAD PARKING FOR TWO CARS **GOOD SIZE REAR GARDEN **ELECTRIC CAR CHARGER **VIEWINGS HIGHLY RECOMMENDED



