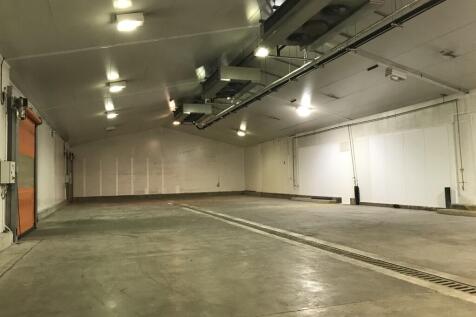Warehouses To Let in East Anglia
A12 Interchange Park is an established development located adjacent to the A12 main arterial road and the A120, located only 13 minutes from Colchester city centre.Phase 2 comprising of c. 134,734 sq ft now has planning consent and can offer a range of unit sizes from 4,532 up to 40,000 sq ft
The property comprises an end-of-terrace industrial unit of steel frame construction, enclosed with a combination of brick, blockwork and profiled steel cladding, beneath a pitched roof incorporating translucent panels. Loading access is provided via an electric roller shutter door, leading into ...
18,354 sq ft industrial warehouse with large secure yard and excellent loading access on Airborne Industrial Estate off the A127. Open-plan space with roller shutter door, ideal for storage, distribution or production. Flexible terms available.
The Pretoria Industrial Estate provides a range of medium to large industrial/storage units of traditional steel portal frame construction with loading doors onto shared concrete yard space. The available units have a minimum eaves height of 3.96m (13 ft). The property has the following specific...






