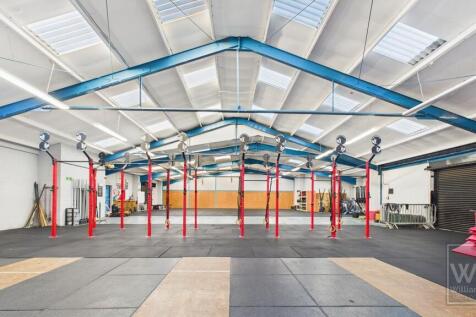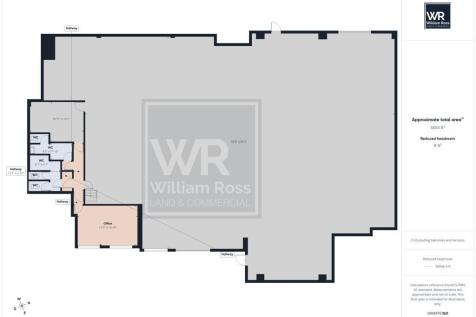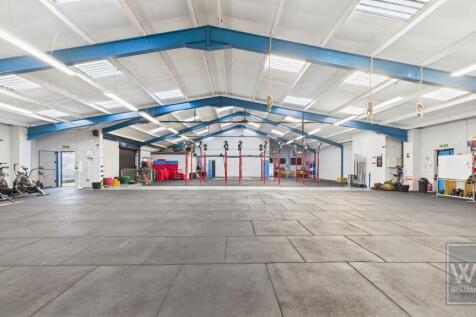Warehouses To Let in East Anglia
Opportunity to rent a storage/business asset facility unit (option to split), located on the Hainault Business Centre on Fowler Road in Ilford. Allowing for a multitude of uses, including B1, B2 and B8. Other uses will also be considered. With Generous parking and loading.
Opportunity to rent a storage/business asset facility unit (option to split) located on the Hainault Business Centre on Fowler Road in Ilford. Allowing for a multitude of uses, including B1, B2 and B8. Other uses will also be considered. With Generous parking and loading.
Opportunity to rent a storage/business asset facility unit (option to split), located on the Hainault Business Centre on Fowler Road in Ilford. Allowing for a multitude of uses, including B1, B2 and B8. Other uses will also be considered. With Generous parking and loading.
The estate comprises light industrial / warehouse units of steel frame construction under flat roofs. The units provide open plan warehouse / workshop accommodation, office accommodation and male and female WC facilities. Internally, the units benefit from three phase power, a full height loading...
The property comprises a mid terrace industrial/warehouse unit with offices/ancillary accommodation on the ground and first floors. The unit is of concrete frame construction with brick and profile metal wall cladding under a pitched roof with translucent roof panels. The unit has a electric roll...
Phase 2 Tansley Business Park Units Available For Sale / To Let - Completion Summer 2026. Construction Started, Built to High Specification. Internal Clear Height 6m and Floor Loading 5KN m2. Ability to Combine Units / Add Mezzanine. Consent for Class E uses.
The property consists of 3 trade counter/warehouse units of steel portal frame construction under pitched roof. The units are presently combined into a single unit. One unit remains fitted out as a showroom/trade counter whilst the two remaining units are more clear span warehousing with some off...
This development comprises of 9 warehouse units. Each unit benefits from electric roller shutters, solar panels, car parking and the benefit of communal Electric Vehicle Charging points. Units 3 & 4 have a total size of approx 5,920 sqft (550 sqm) and can also be split (3,205 sqft for unit 3 or...
William Ross Property Services is proud to market this warehouse/office space at Globe industrial estate which compromises of a spacious warehouse unit with separate offices approx. 5659 sqft, within a secure gated premises, surrounded by a vibrant industrial community with access roads to the A1...






